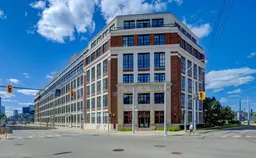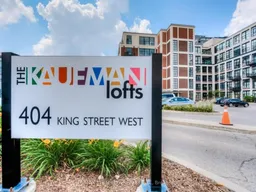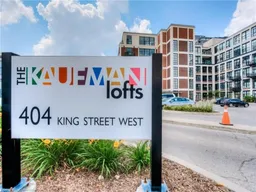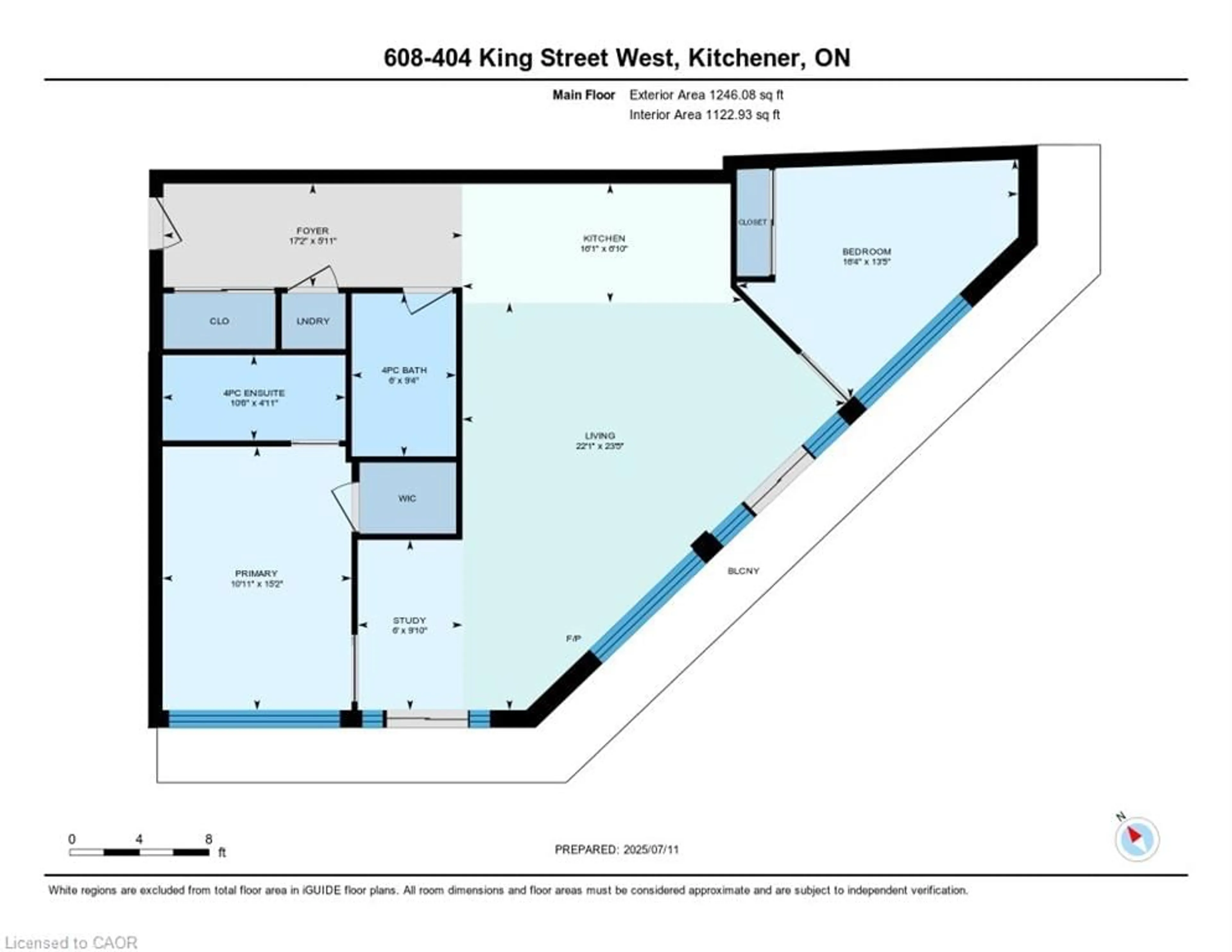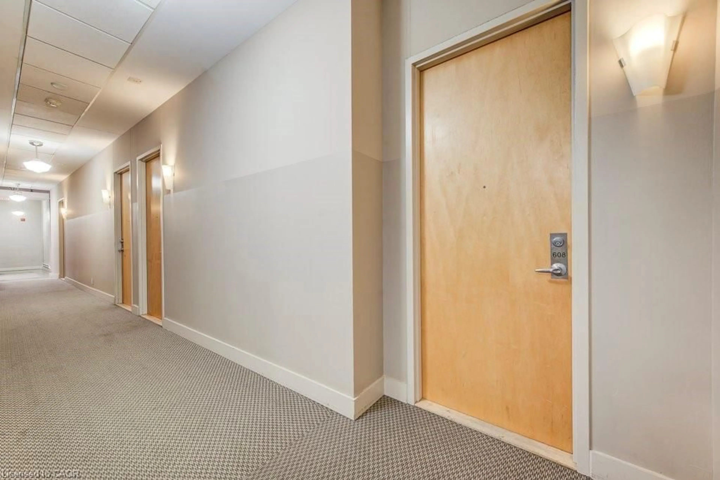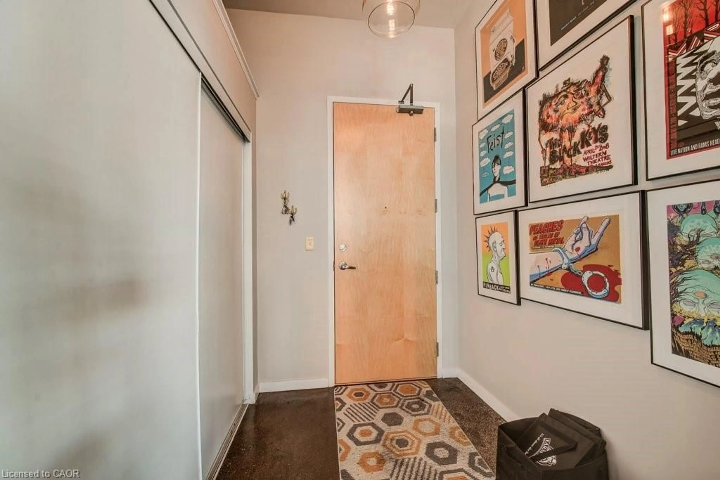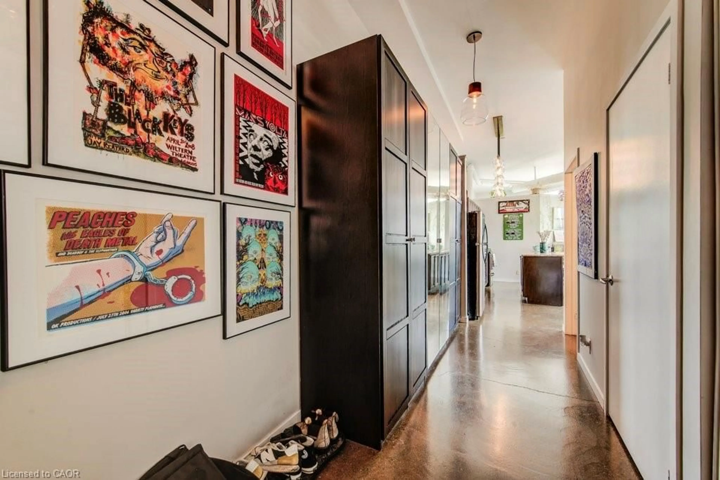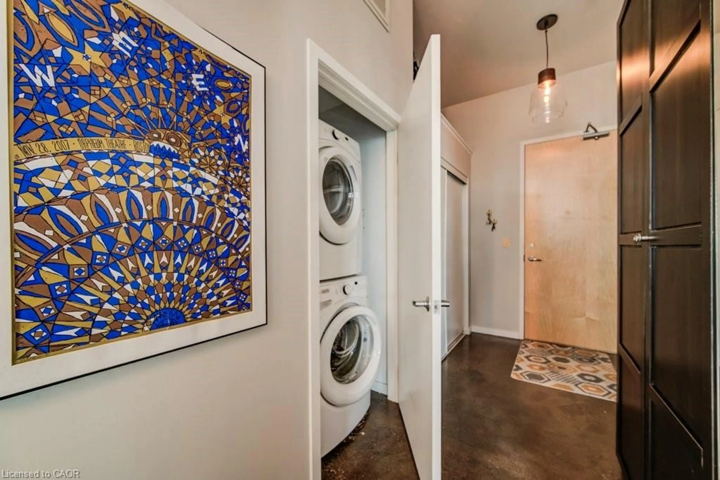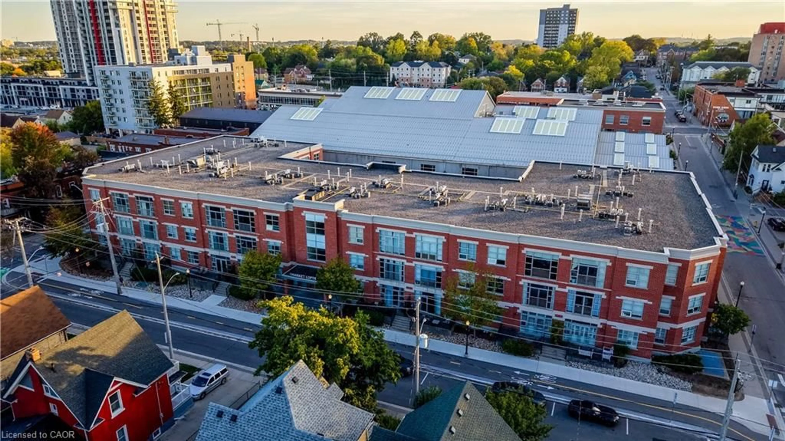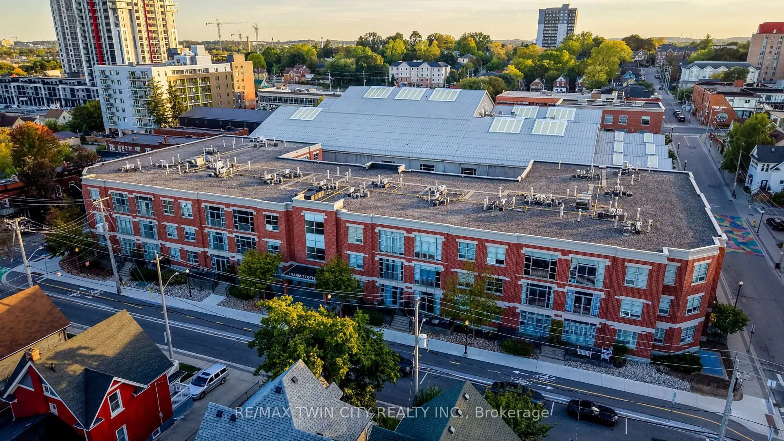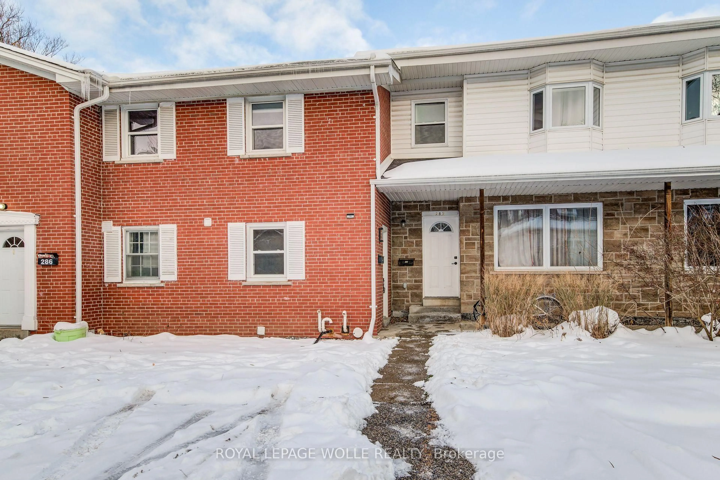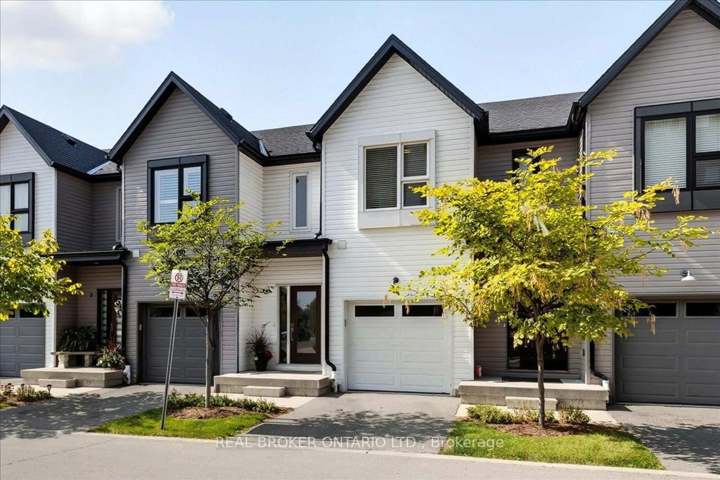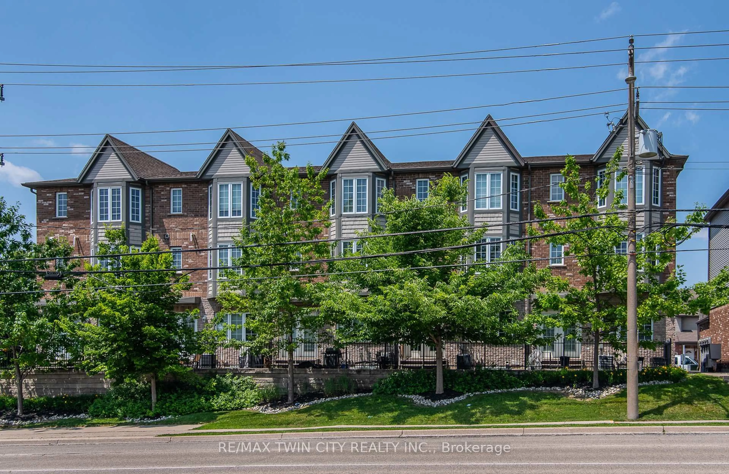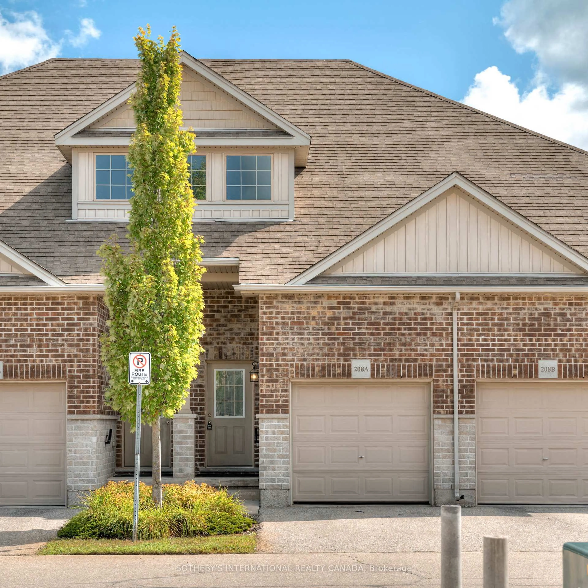404 King St #608, Kitchener, Ontario N2G 4Z9
Contact us about this property
Highlights
Estimated valueThis is the price Wahi expects this property to sell for.
The calculation is powered by our Instant Home Value Estimate, which uses current market and property price trends to estimate your home’s value with a 90% accuracy rate.Not available
Price/Sqft$488/sqft
Monthly cost
Open Calculator
Description
$629,900 — THE ONE AND ONLY A Penthouse Like No Other at Kaufman Lofts Welcome to a rare piece of Kitchener’s history—an authentic hard loft penthouse in the city’s iconic Kaufman Lofts, where industrial heritage meets sleek urban living. This 1,290 sq. ft. corner suite is truly one-of-a-kind: the only penthouse in the building with two private walkouts to a massive wraparound terrace offering 270° panoramic city views. ? Inside, you’ll find: Soaring 12-ft ceilings and polished concrete floors Floor-to-ceiling windows drenched in natural light A chef-inspired kitchen with granite counters & oversized island Open-concept living & dining, perfect for entertaining 2 spacious bedrooms + 2 full baths, including a primary suite with walk-in closet & ensuite ?? Bonus features: 2 owned parking spaces + locker Water, heating & cooling included in condo fees ?? Amenities: Rooftop terrace with BBQs & gardens Party room & secure bike storage ?? Location, Location, Location: Set in the heart of Kitchener’s Innovation District, you’re steps to the LRT, Transit Hub, GO/Via Rail, Google, McMaster Health Sciences, School of Pharmacy, and D2L. Walk to Victoria Park, cafes, restaurants, Centre in the Square, The Museum, and the Farmers’ Market. If you’ve been waiting for a home that blends heritage charm, modern design, and unmatched outdoor living—this is the one. A penthouse that truly stands in a class of its own.
Property Details
Interior
Features
Main Floor
Bathroom
9.3 x 5.74-Piece
Den
16.1 x 13.6Bedroom Primary
10.1 x 15.1Foyer
5.23 x 1.80Exterior
Features
Parking
Garage spaces -
Garage type -
Total parking spaces 2
Condo Details
Amenities
Barbecue, Elevator(s), Industrial Water Softener, Party Room, Roof Deck, Parking
Inclusions
Property History
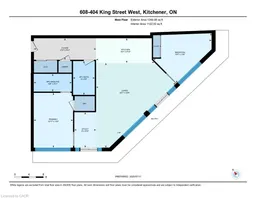 32
32