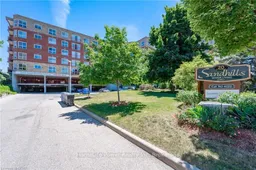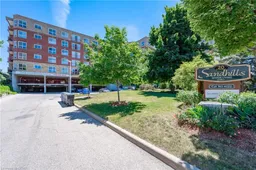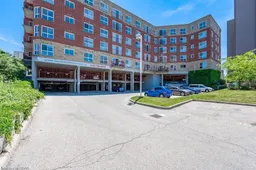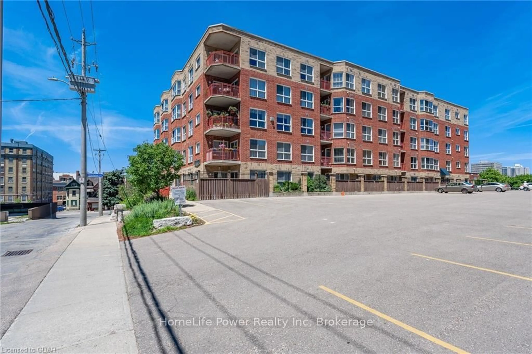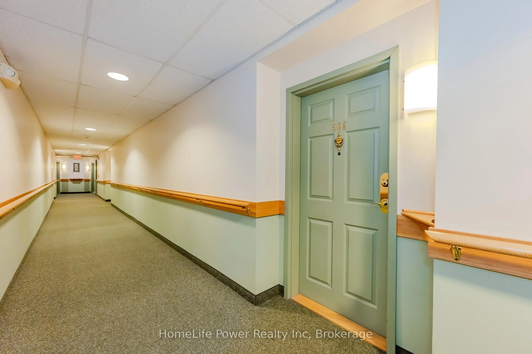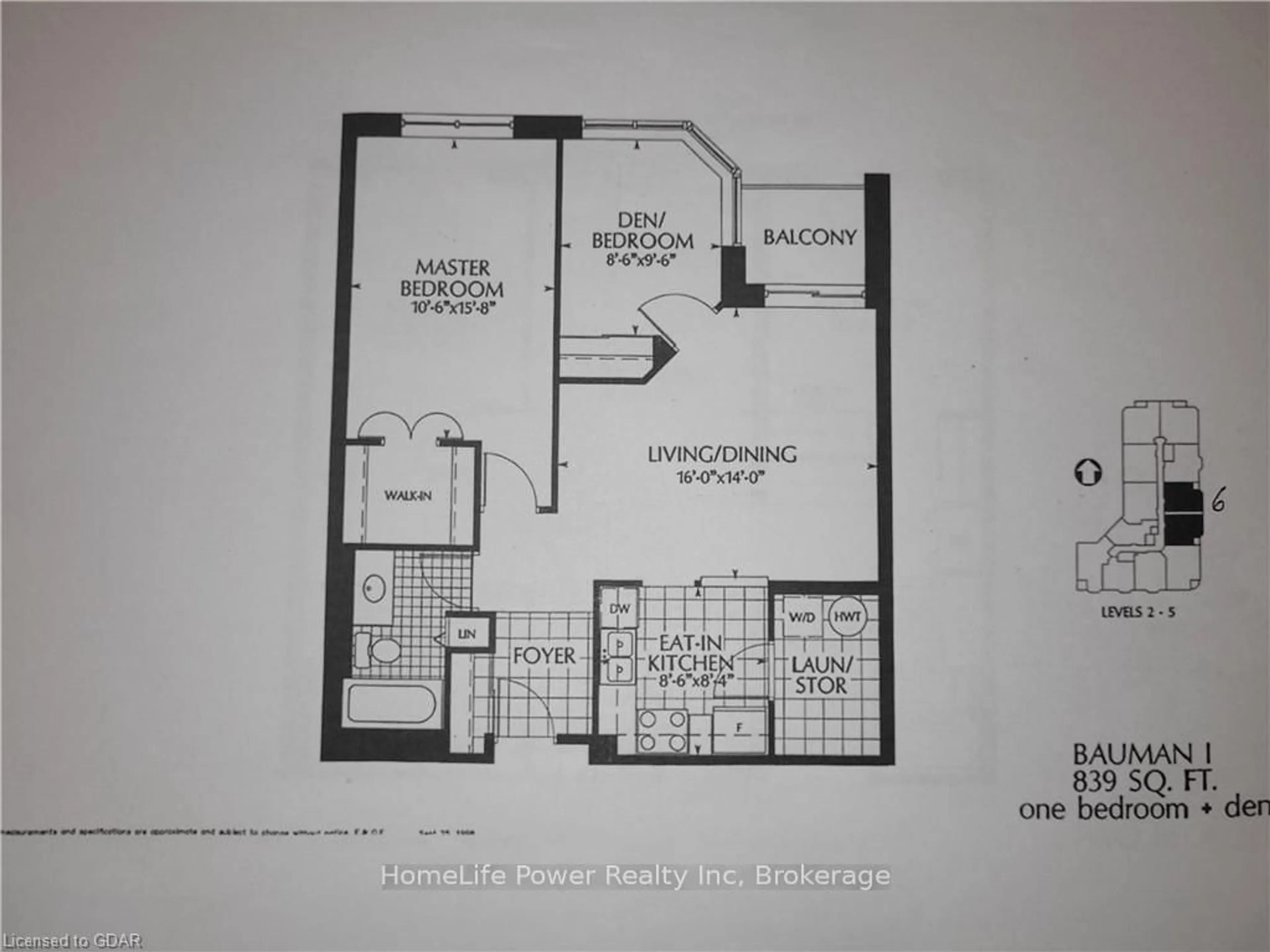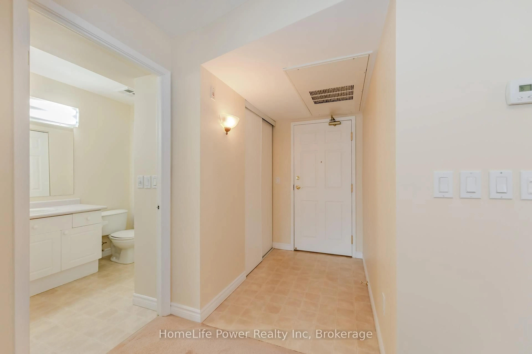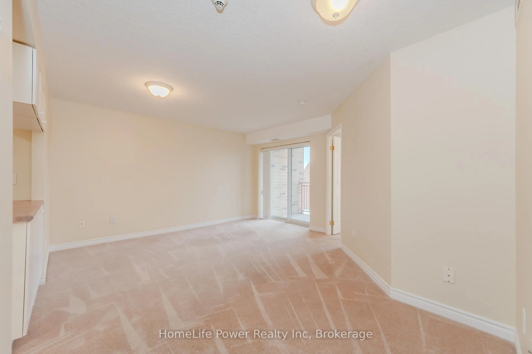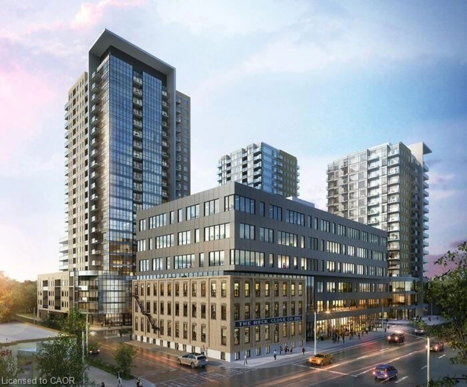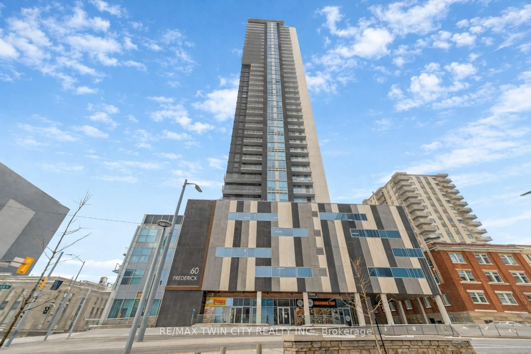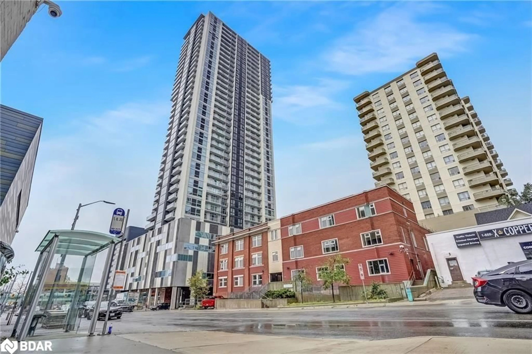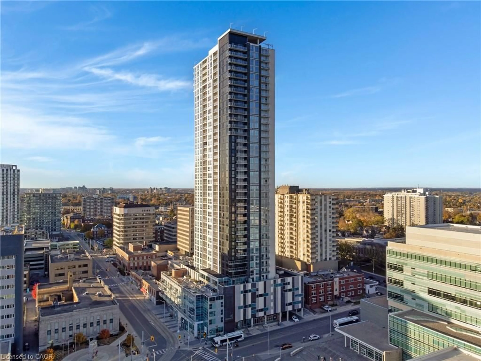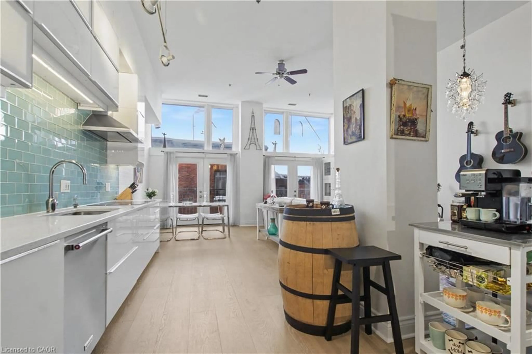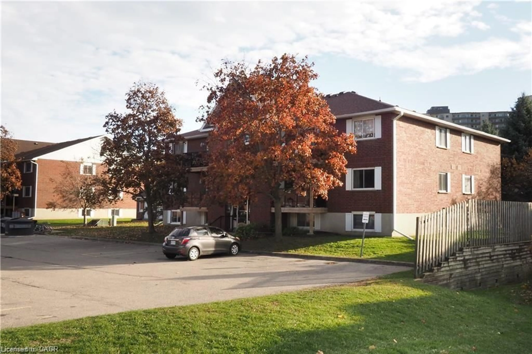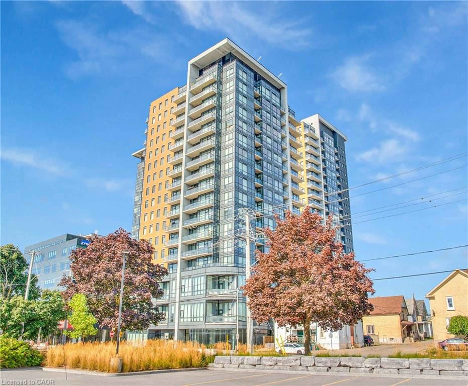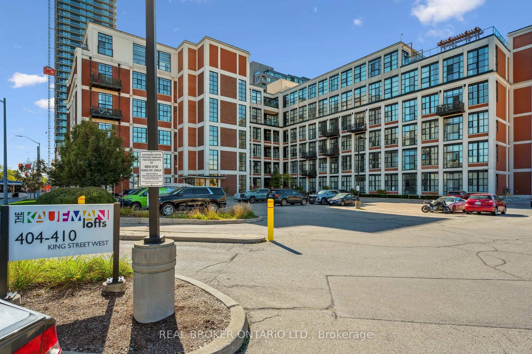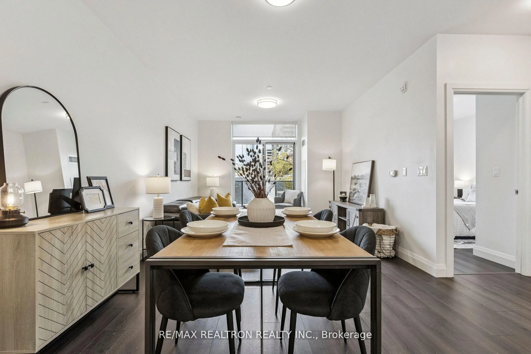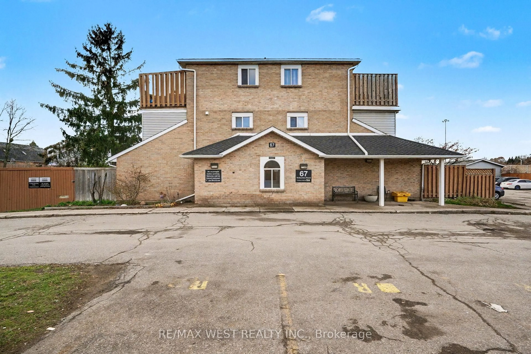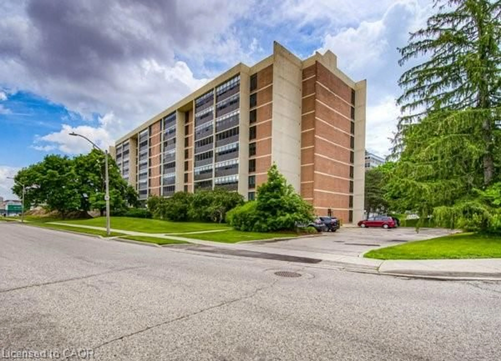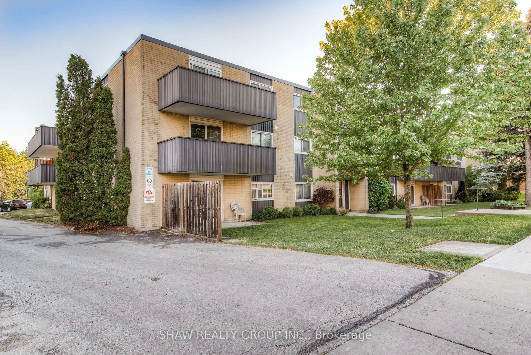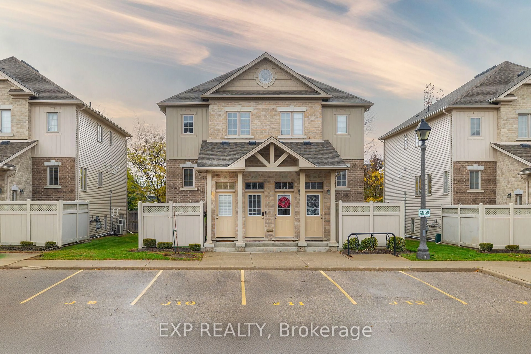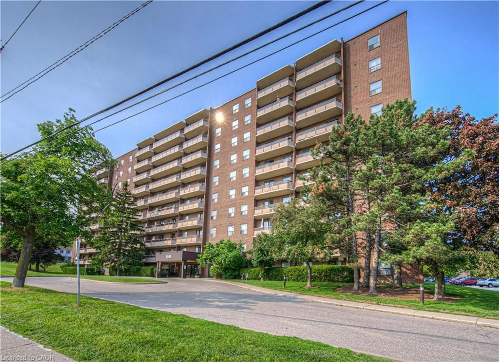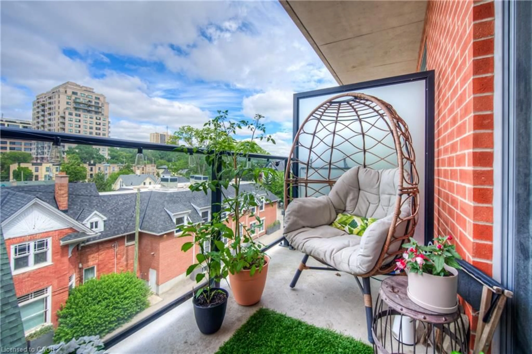20 ST GEORGE St #506, Kitchener, Ontario N2G 2S7
Contact us about this property
Highlights
Estimated valueThis is the price Wahi expects this property to sell for.
The calculation is powered by our Instant Home Value Estimate, which uses current market and property price trends to estimate your home’s value with a 90% accuracy rate.Not available
Price/Sqft$384/sqft
Monthly cost
Open Calculator
Description
Sandhills Retirement Community opened in 2001, a faith-based multi-denominational not-for-profit corporation providing quality housing for active seniors 50+ years of age. Smoke free, caring community of like minded residents. The facility encompasses a 58 bright, lovely and spacious apartment- style suites with large windows in downtown Kitchener. Appliances included are washer/ dryer, fridge, stove & dish-washer. Suites have individually controlled heating with efficient electric hot water/ forced air systems and each is cooled with its own rooftop air conditioner. This Bauman model 839 sq.ft. 2 bedroom carpet free unit with 4pc bathroom and balcony with east view. New engineered hardwood flooring - Oak. New Vinyl flooring and lighting in Kitchen and Bathroom. Large master bedroom (large enough for a king sized bed) with walk-in closet. Well managed and quiet building. Very efficient & economical living. Monthly payment $763.27 includes property taxes. Electrical utility is extra but are very affordable due to the quality of the building construction. No worries about the appliances and HVAC equipment repairs or replacement costs as they are included. Pet friendly with restrictions. VICTORIA PARK area with its heritage buildings. Close to numerous churches, shopping, entertainment, performing arts centre, library & LRT transit. Life Lease - no Land Transfer Tax nor legal closing costs. Note that unit must be owner occupied (no rental units in building). Traditional mortgage financing is not available. Garage parking space and Locker included.
Property Details
Interior
Features
Flat Floor
Primary
4.78 x 3.2W/I Closet / carpet free
Laundry
2.44 x 1.52Vinyl Floor
Kitchen
2.59 x 2.54Vinyl Floor / B/I Dishwasher / Vinyl Floor
Living
4.88 x 4.27Balcony / Balcony / Walk-Out
Exterior
Features
Parking
Garage spaces 1
Garage type Underground
Other parking spaces 0
Total parking spaces 1
Condo Details
Amenities
Party/Meeting Room, Visitor Parking, Bike Storage, Media Room
Inclusions
Property History
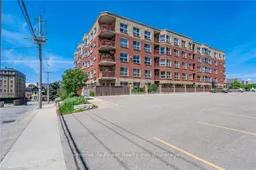 30
30