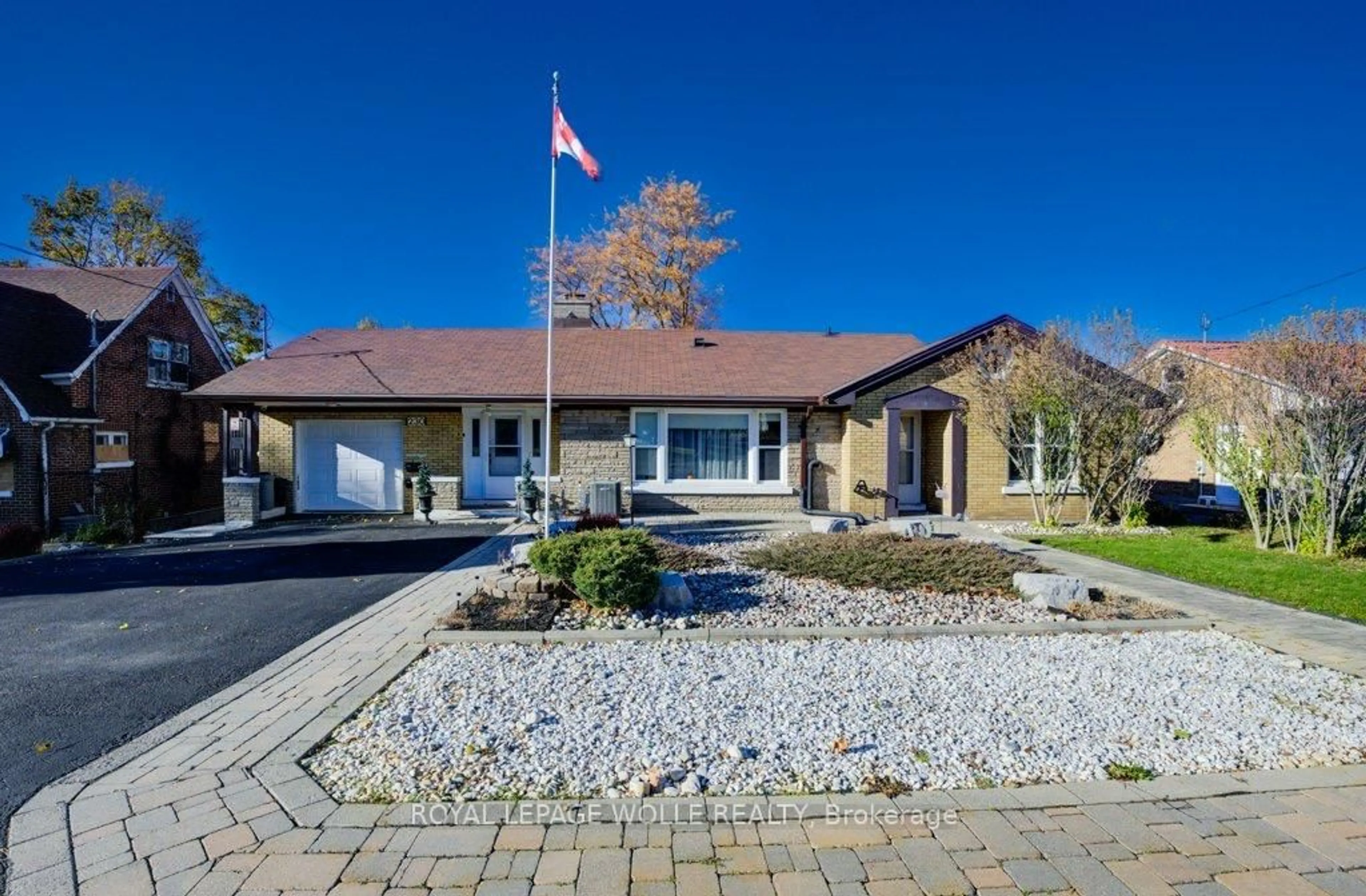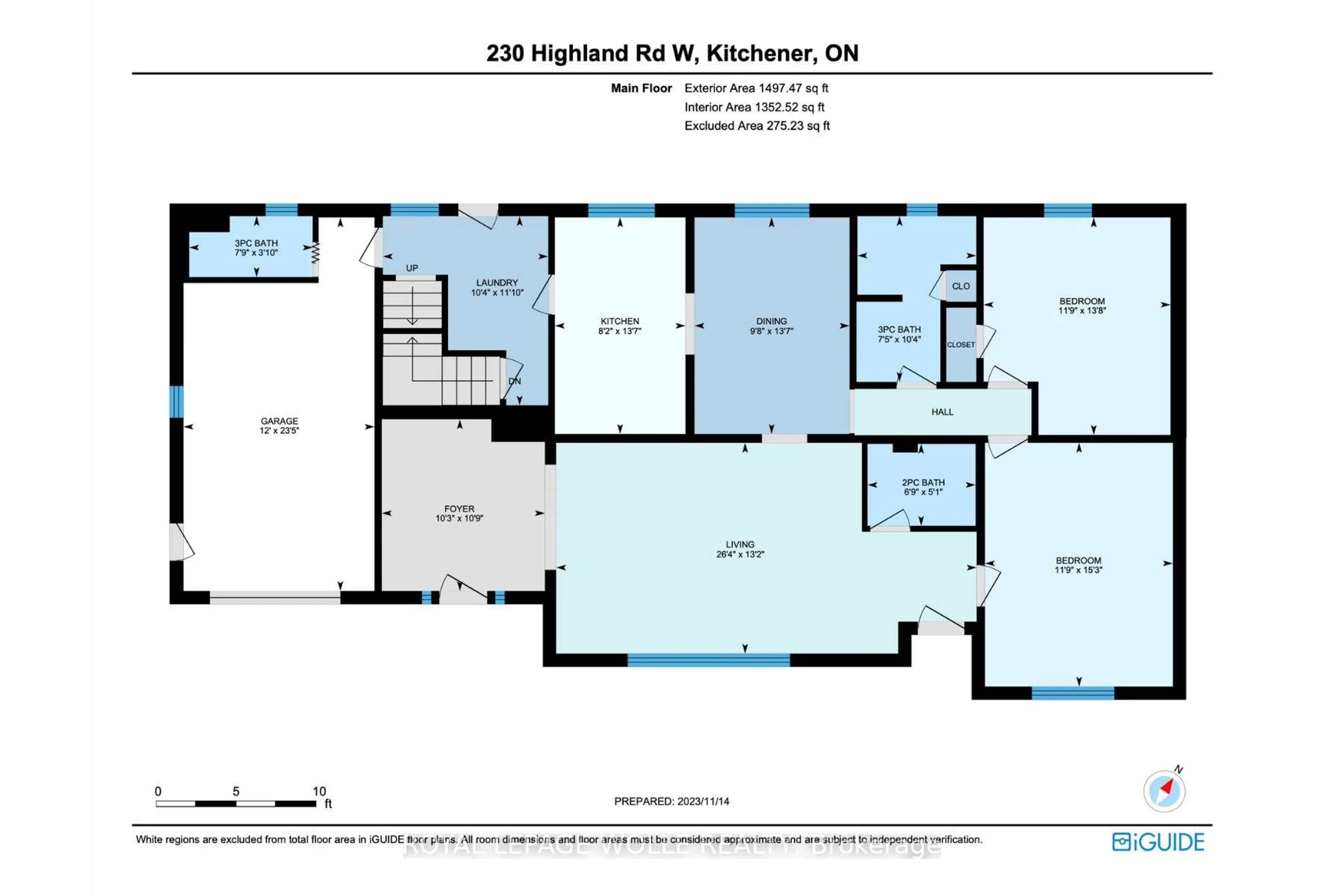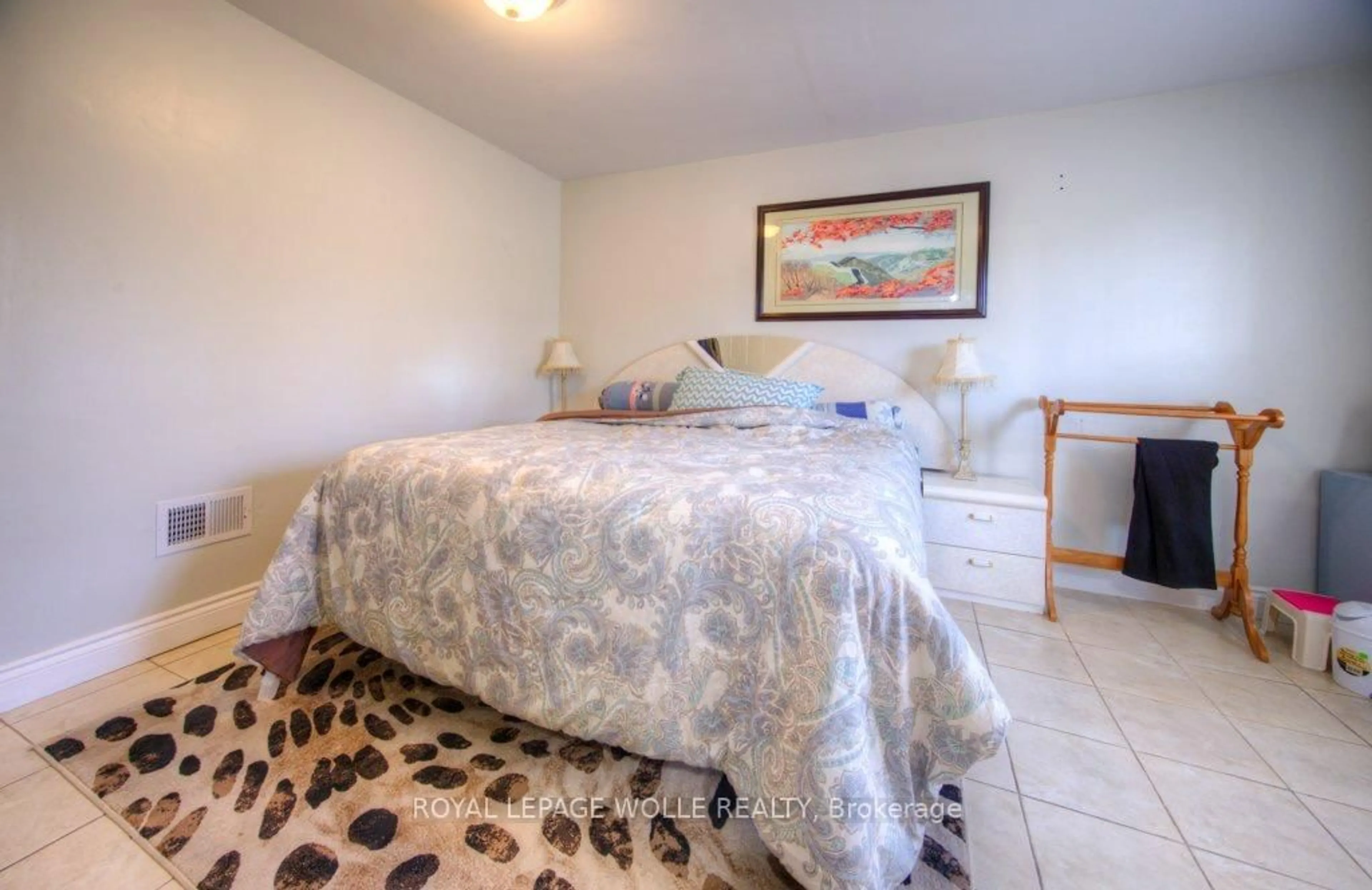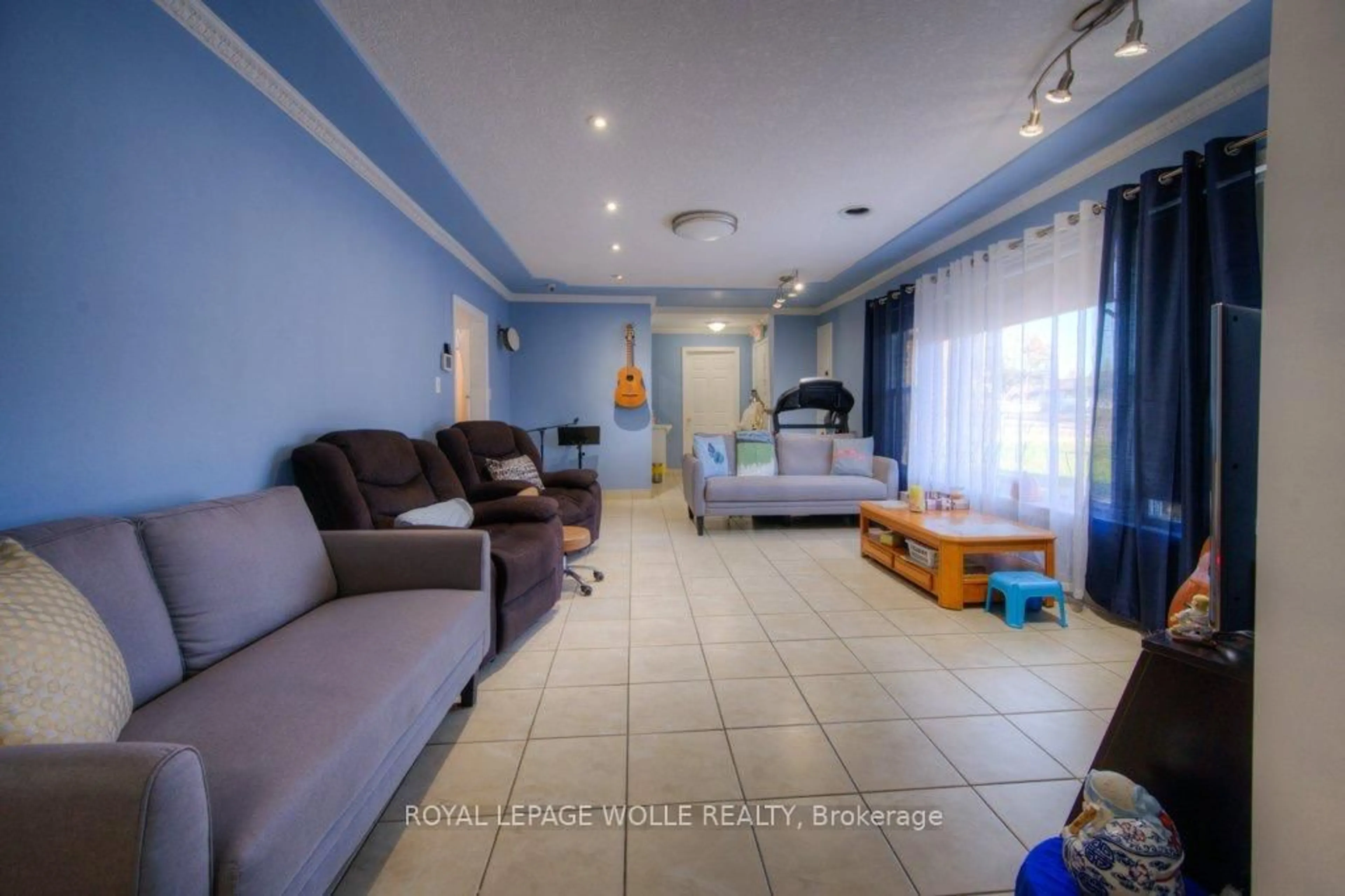230 Highland Rd, Kitchener, Ontario N2M 3C2
Contact us about this property
Highlights
Estimated ValueThis is the price Wahi expects this property to sell for.
The calculation is powered by our Instant Home Value Estimate, which uses current market and property price trends to estimate your home’s value with a 90% accuracy rate.Not available
Price/Sqft$827/sqft
Est. Mortgage$4,509/mo
Tax Amount (2024)$6,521/yr
Days On Market45 days
Total Days On MarketWahi shows you the total number of days a property has been on market, including days it's been off market then re-listed, as long as it's within 30 days of being off market.109 days
Description
Amazing Investment Opportunity with Endless Potential!This versatile property offers exceptional potential, thanks to RES-5 zoning, which allows for a variety of uses. Whether you're looking to add additional dwelling units within the existing structure or a new build, or establish an approved home-based business, this property is the perfect fit.Located on a high-traffic street with excellent visibility, the second front entrance makes this an ideal setup for a service-based business. Meanwhile, the multiple entrances and spacious walk-out basement provide excellent opportunities for duplexing, an in-law suite, or a multi-generational living arrangement.Parking is never an issue here! The property boasts a circular driveway at the front with ample space, plus additional parking at the rear, accessible via a private entrance.Inside, you'll find a flexible layout with multiple rooms suited for a variety of uses. A bonus bathroom in the garage adds even more convenience, with direct access to the house. Need extra storage? The property also includes a shed and a storage container on-site.Don't miss out on this prime investment opportunity in a fantastic location, close to shopping, schools, public transit, and major highways. The potential here is limitless!
Property Details
Interior
Features
Main Floor
Foyer
3.28 x 3.11Living
4.02 x 3.11Primary
4.65 x 3.592nd Br
4.15 x 3.57Exterior
Parking
Garage spaces 1
Garage type Attached
Other parking spaces 9
Total parking spaces 10
Property History
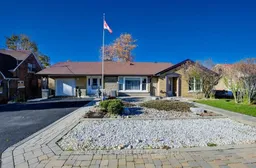 36
36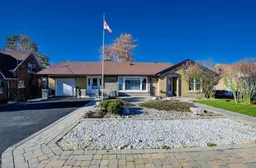
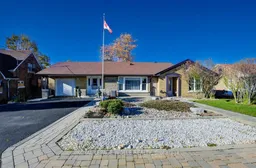
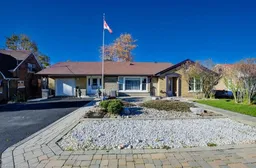
Get up to 0.5% cashback when you buy your dream home with Wahi Cashback

A new way to buy a home that puts cash back in your pocket.
- Our in-house Realtors do more deals and bring that negotiating power into your corner
- We leverage technology to get you more insights, move faster and simplify the process
- Our digital business model means we pass the savings onto you, with up to 0.5% cashback on the purchase of your home
