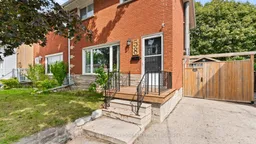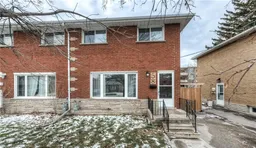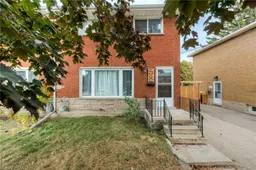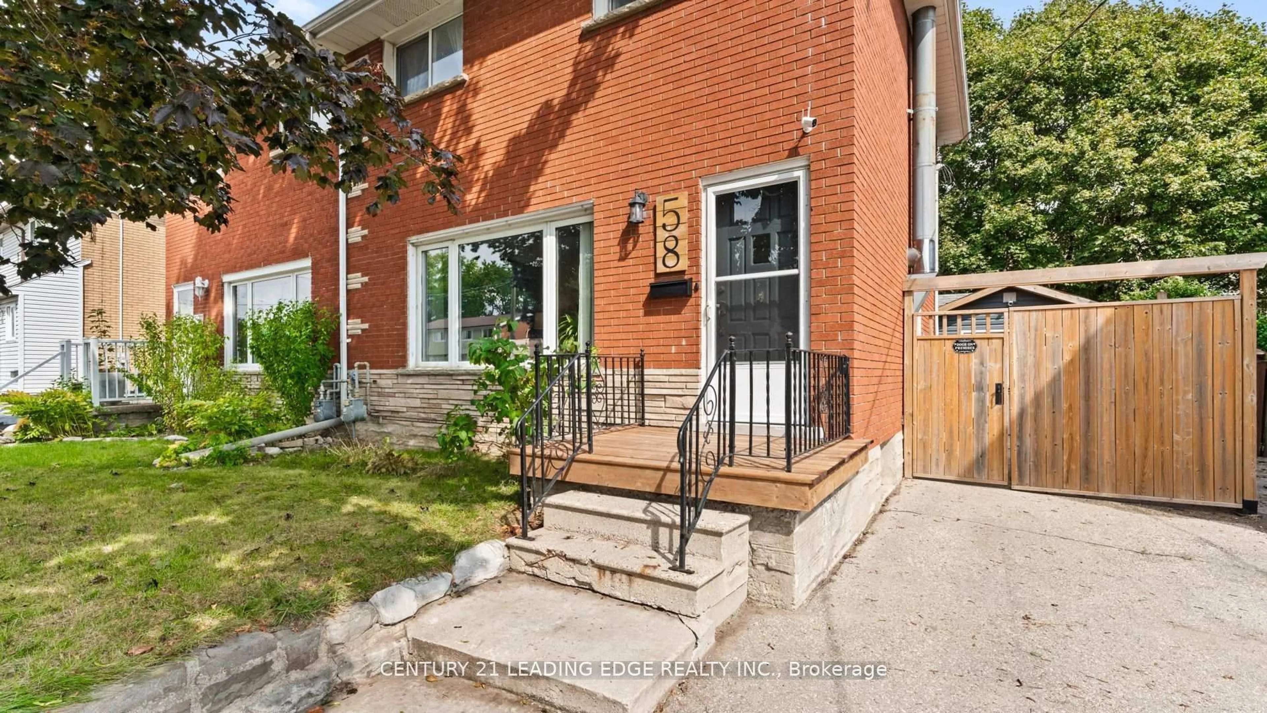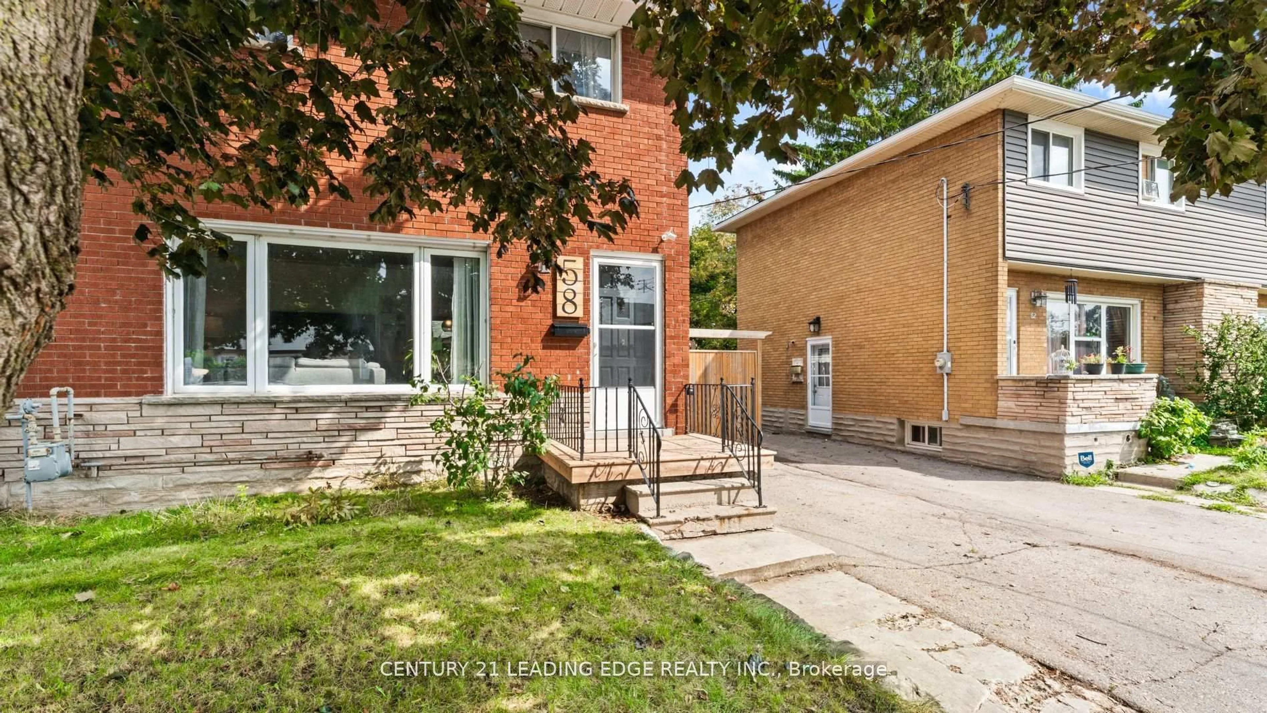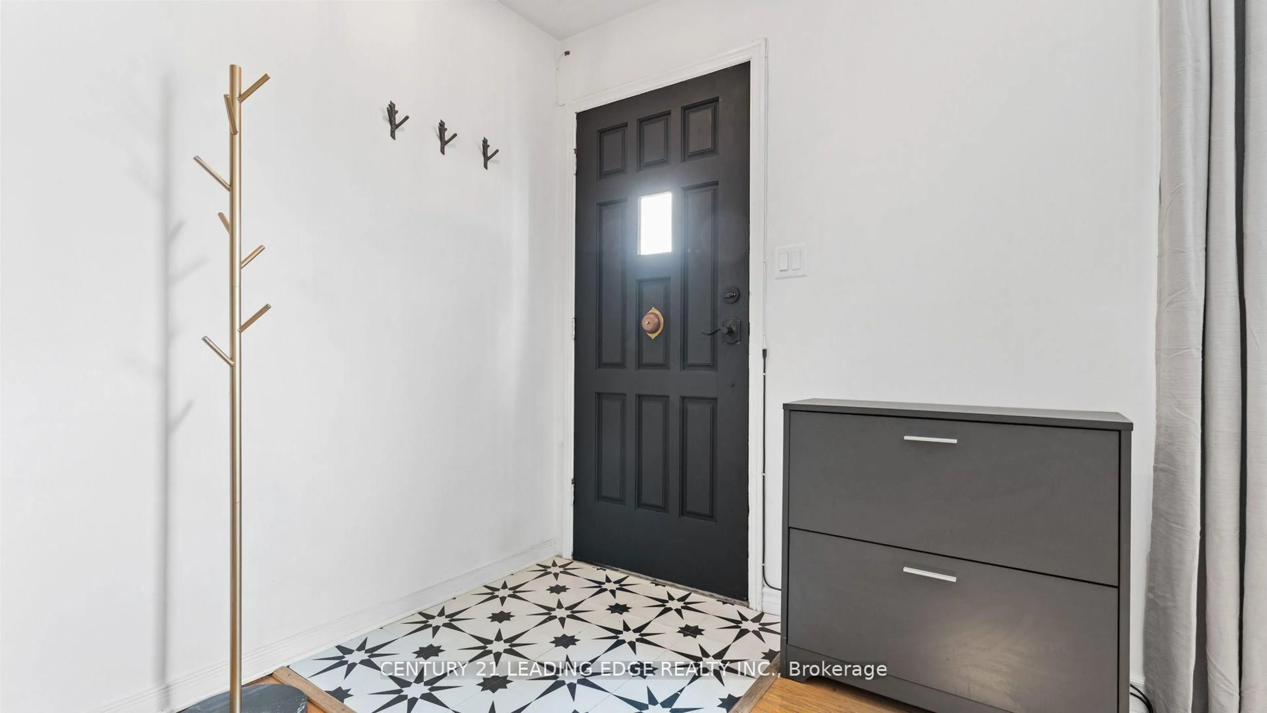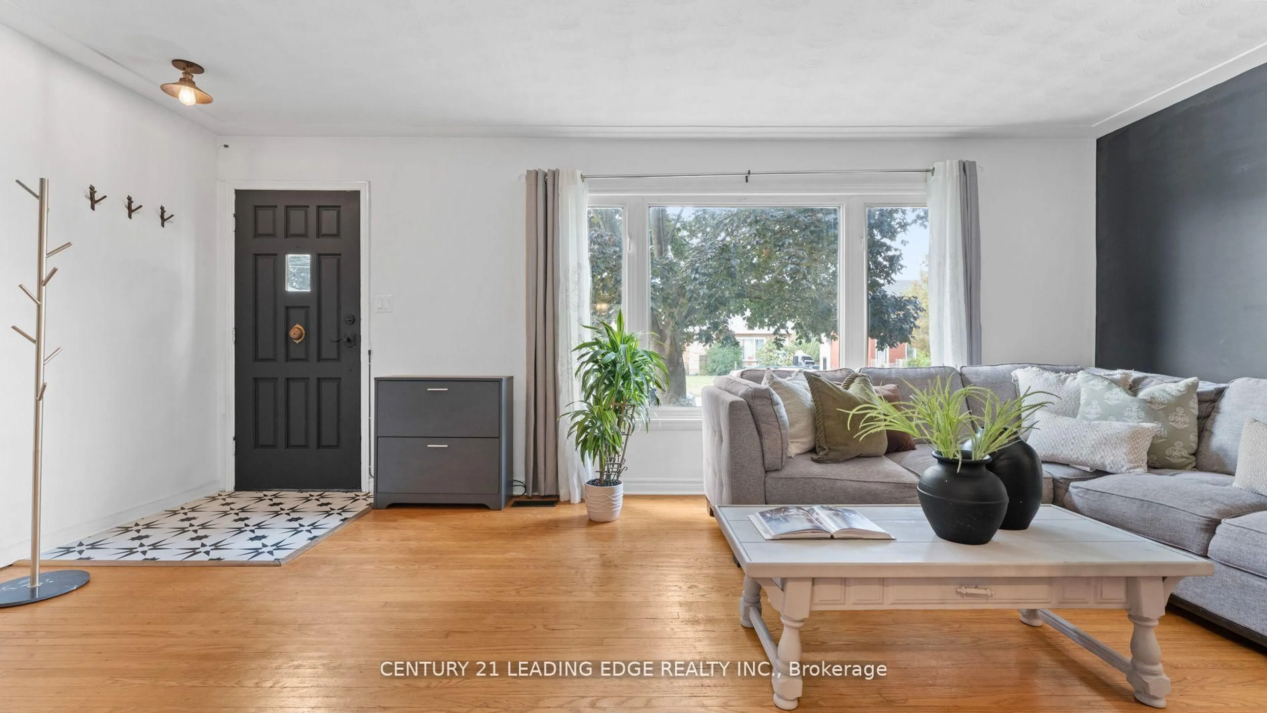58 Falesy Ave, Kitchener, Ontario N2A 1N9
Contact us about this property
Highlights
Estimated valueThis is the price Wahi expects this property to sell for.
The calculation is powered by our Instant Home Value Estimate, which uses current market and property price trends to estimate your home’s value with a 90% accuracy rate.Not available
Price/Sqft$678/sqft
Monthly cost
Open Calculator
Description
Welcome to 58 Falesy Ave, Kitchener! This charming 3-bedroom, 2-bathroom all-brick home is perfect for first-time buyers, growing families, or savvy investors. Offering a smart layout and plenty of updates, this property checks all the boxes. Step inside to find a bright living space with hardwood flooring, large picture window, and a cozy wood burning fireplace. The functional eat-in kitchen provides plenty of counter and cupboard space with a large window overlooking the private backyard space. The entire home is painted in neutral colours throughout giving it a fresh and airy feel. There is plenty of space with an updated bathroom and 3 comfortable sized bedrooms on the upper level. The finished basement with a separate side entrance and another updated full bathroom provides excellent potential for an in-law suite or additional living space. Outside, enjoy a fully fenced backyard with plenty of room workshop with hydro ideal for hobbyists, DIY projects, or extra storage. Located in a family for entertaining, gardening, or relaxing under the covered patio. A standout feature is the friendly neighbourhood, this home offers quick access to shopping, schools, parks, and major highways, making commuting and daily errands a breeze. Don't miss this opportunity to own a solid home with great potential in the heart of Kitchener! Some noteworthy updates include: Furnace with 10 yr transferrable warranty (2025), Dishwasher (2025), washer/dryer (2025), pressure treated wood porch (2025), basement flooring (2024), water softener-owned (2024)
Property Details
Interior
Features
Upper Floor
Br
2.92 x 2.562nd Br
2.16 x 3.343rd Br
3.43 x 2.87Exterior
Features
Parking
Garage spaces -
Garage type -
Total parking spaces 2
Property History
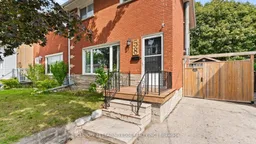 35
35