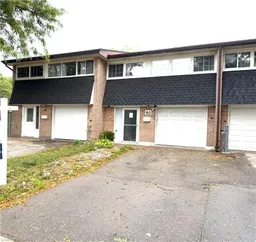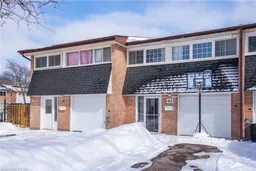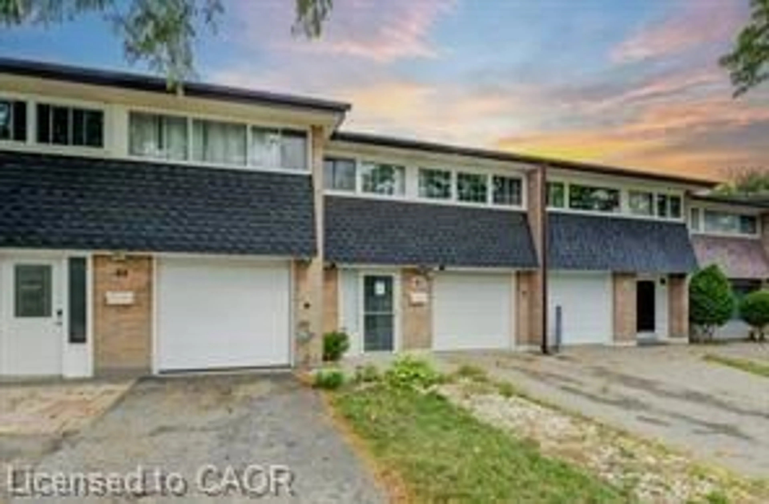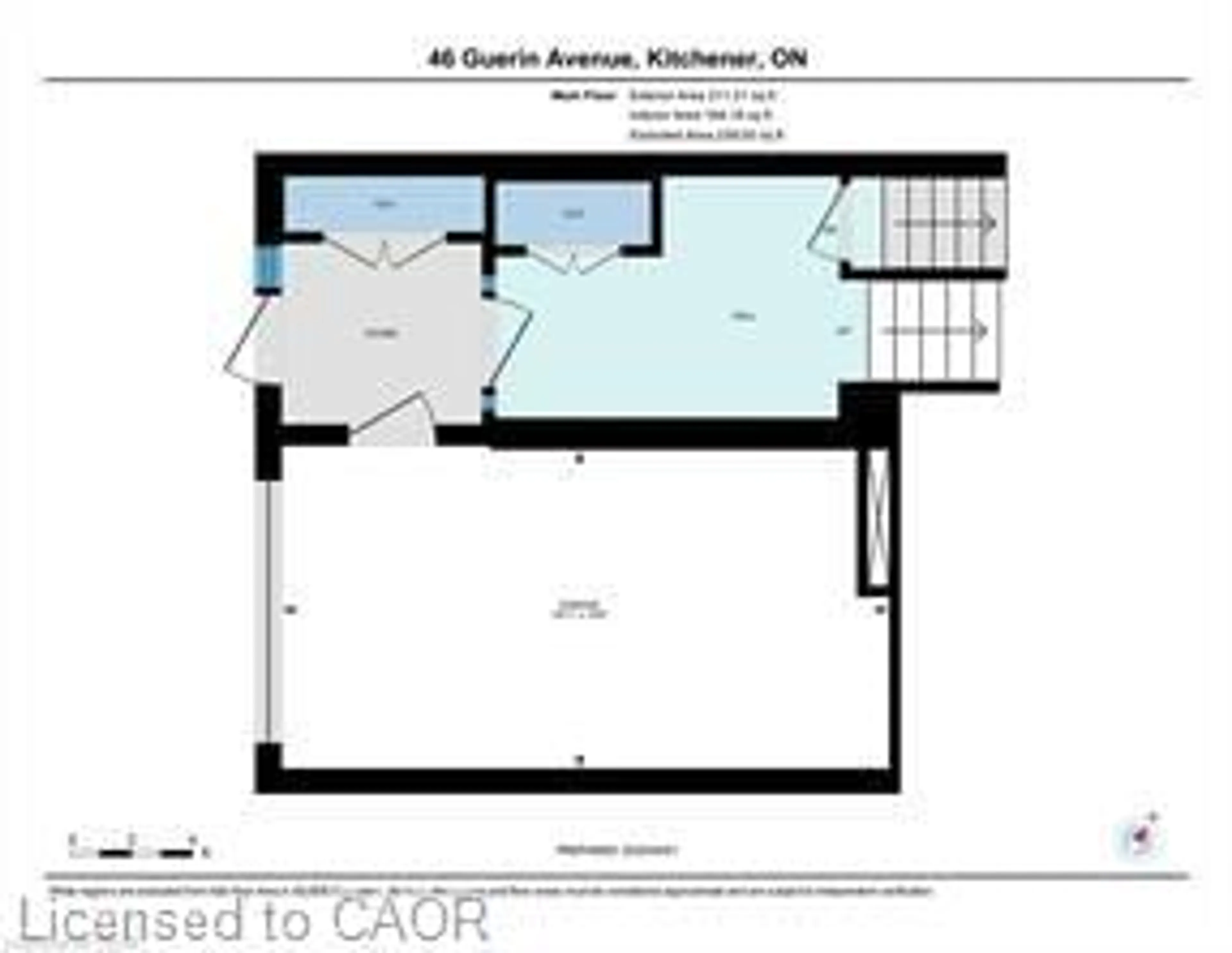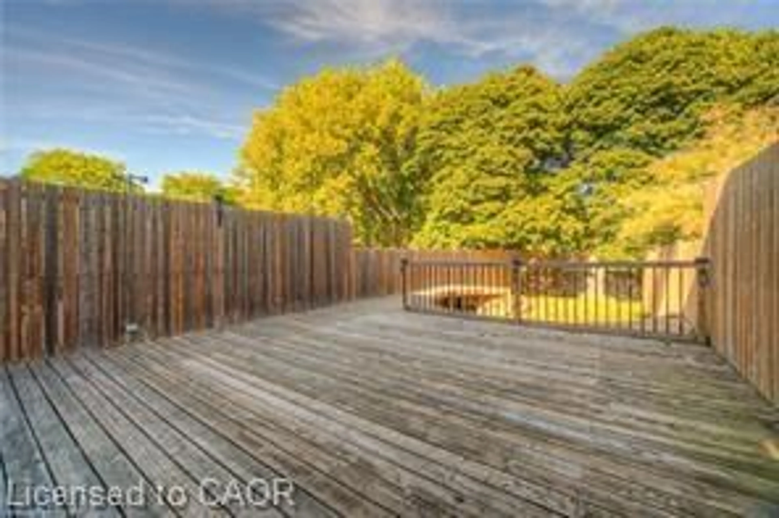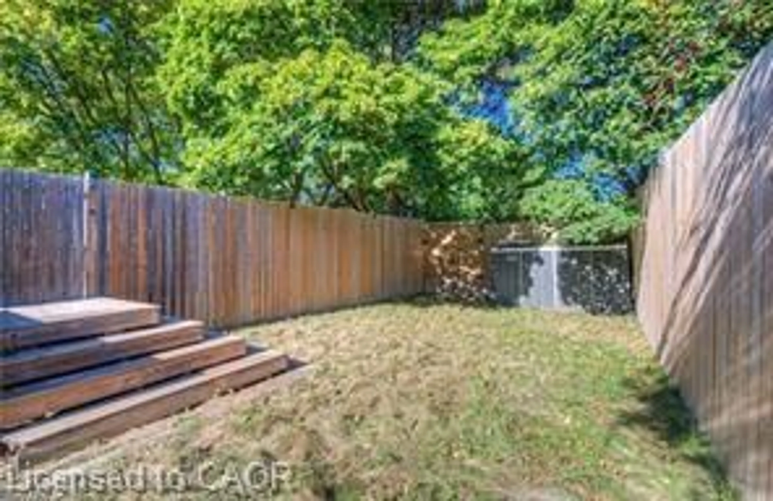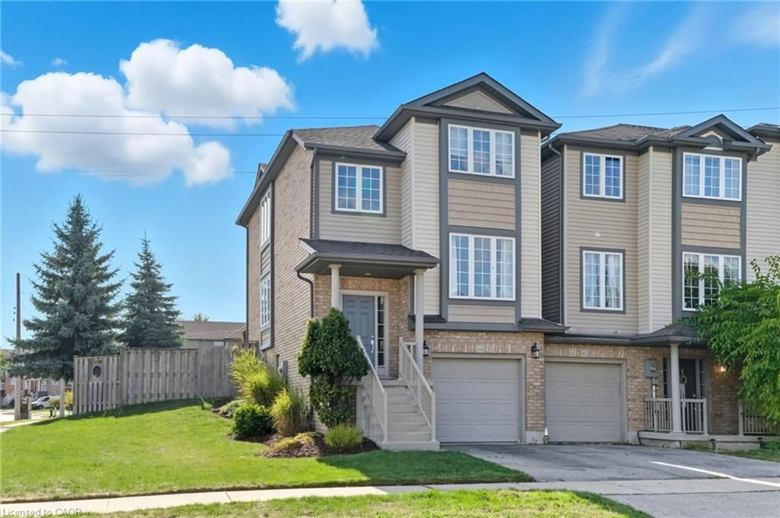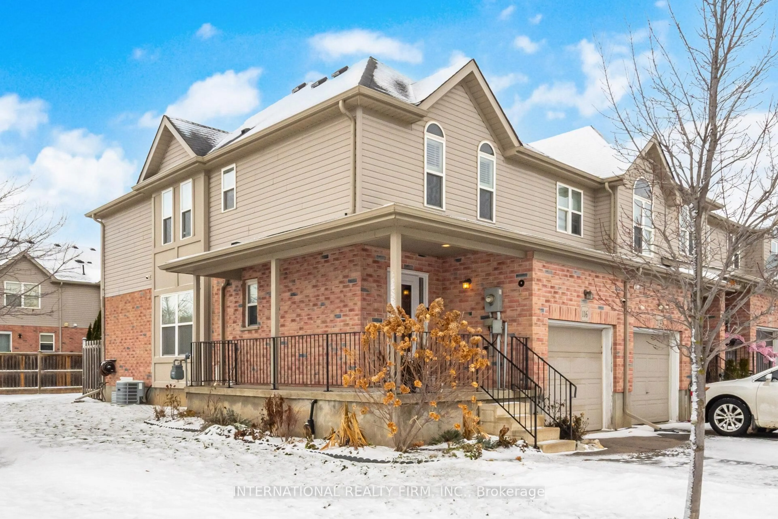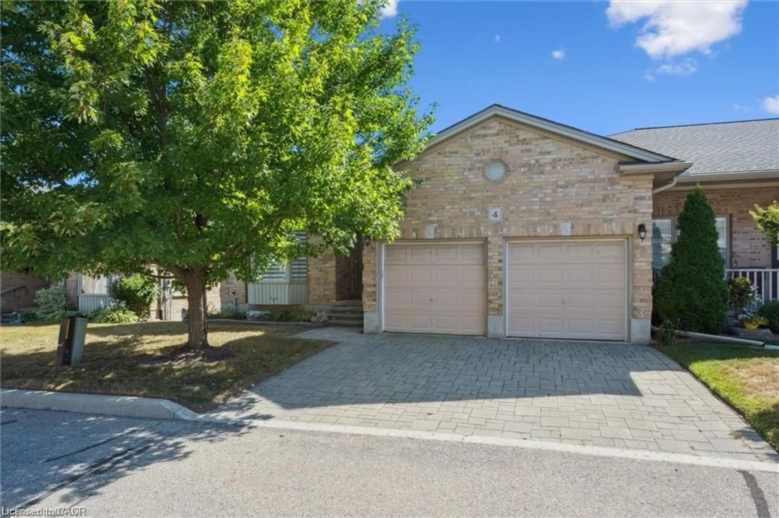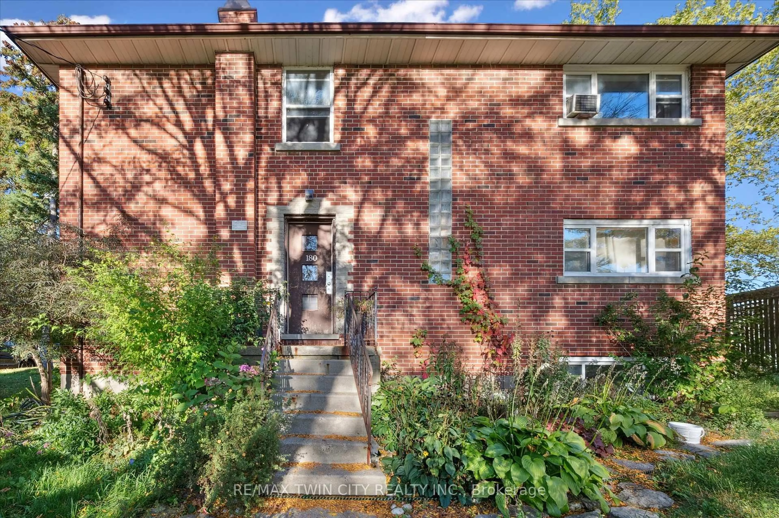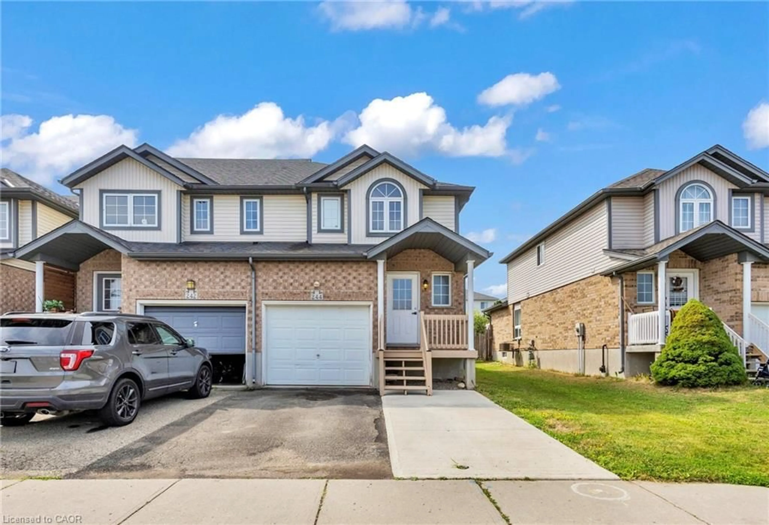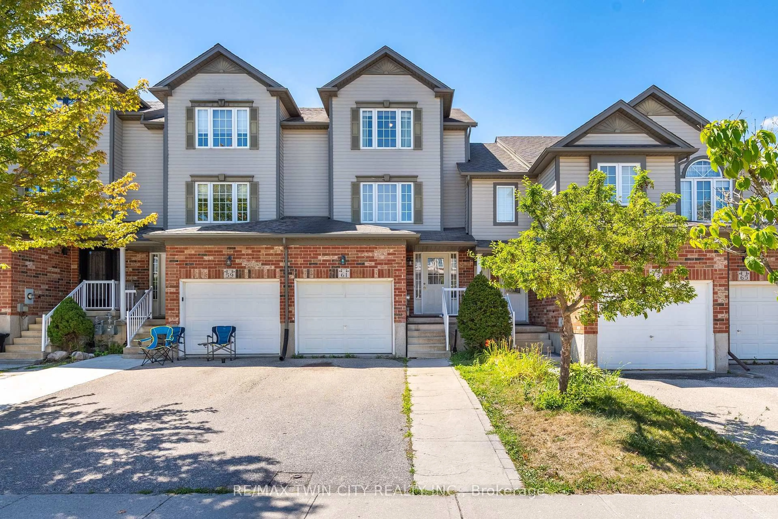46 Guerin Ave, Kitchener, Ontario N2A 1S8
Contact us about this property
Highlights
Estimated valueThis is the price Wahi expects this property to sell for.
The calculation is powered by our Instant Home Value Estimate, which uses current market and property price trends to estimate your home’s value with a 90% accuracy rate.Not available
Price/Sqft$287/sqft
Monthly cost
Open Calculator
Description
Beautifully FINISHED AND MOVE-IN READY, this FREEHOLD townhome with 3 Bedrooms and 3 Bathrooms is located in Kitchener’s sought-after Centreville–Chicopee neighbourhood on a 150 ft deep Lot backing directly onto a Park. This well-maintained home offers a bright and functional layout. Main Floor offers a Modern Kitchen with Quartz Countertops, Breakfast Bar, and open-concept Living/Dining area with walkout to a large Deck and Private Backyard. The second level features an extra large Primary Suite with Ensuite and walk-in closet that can easily be converted back to 2 Separate Bedrooms, while the third level offers 2 Additional Bedrooms and a Bath. The FULLY FINISHED BASEMENT adds even more living space with an oversized Rec-Room and a 3-piece Bath. Enjoy an attached Garage with Inside Entry, Private Driveway, and a Large Fully Fenced Backyard perfect for entertaining. Conveniently located close to Chicopee Ski Hill, Fairway shopping, schools, parks, public transit, and highways 7/8 & 401.
Property Details
Interior
Features
Main Floor
Living Room
5.72 x 3.33carpet free / engineered hardwood / sliding doors
Dining Room
3.12 x 2.57Carpet Free
Kitchen
3.07 x 2.74carpet free / double vanity
Exterior
Features
Parking
Garage spaces 1
Garage type -
Other parking spaces 2
Total parking spaces 3
Property History
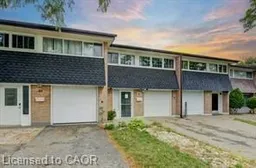 50
50