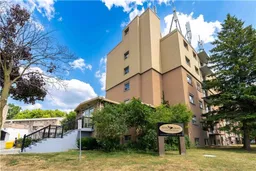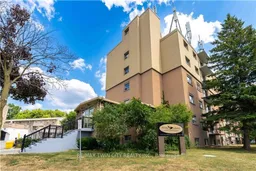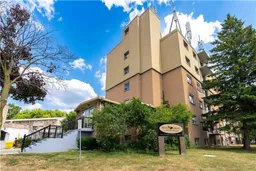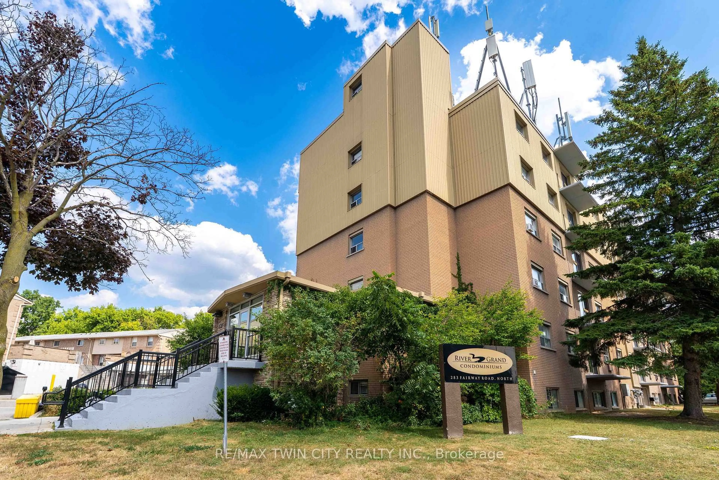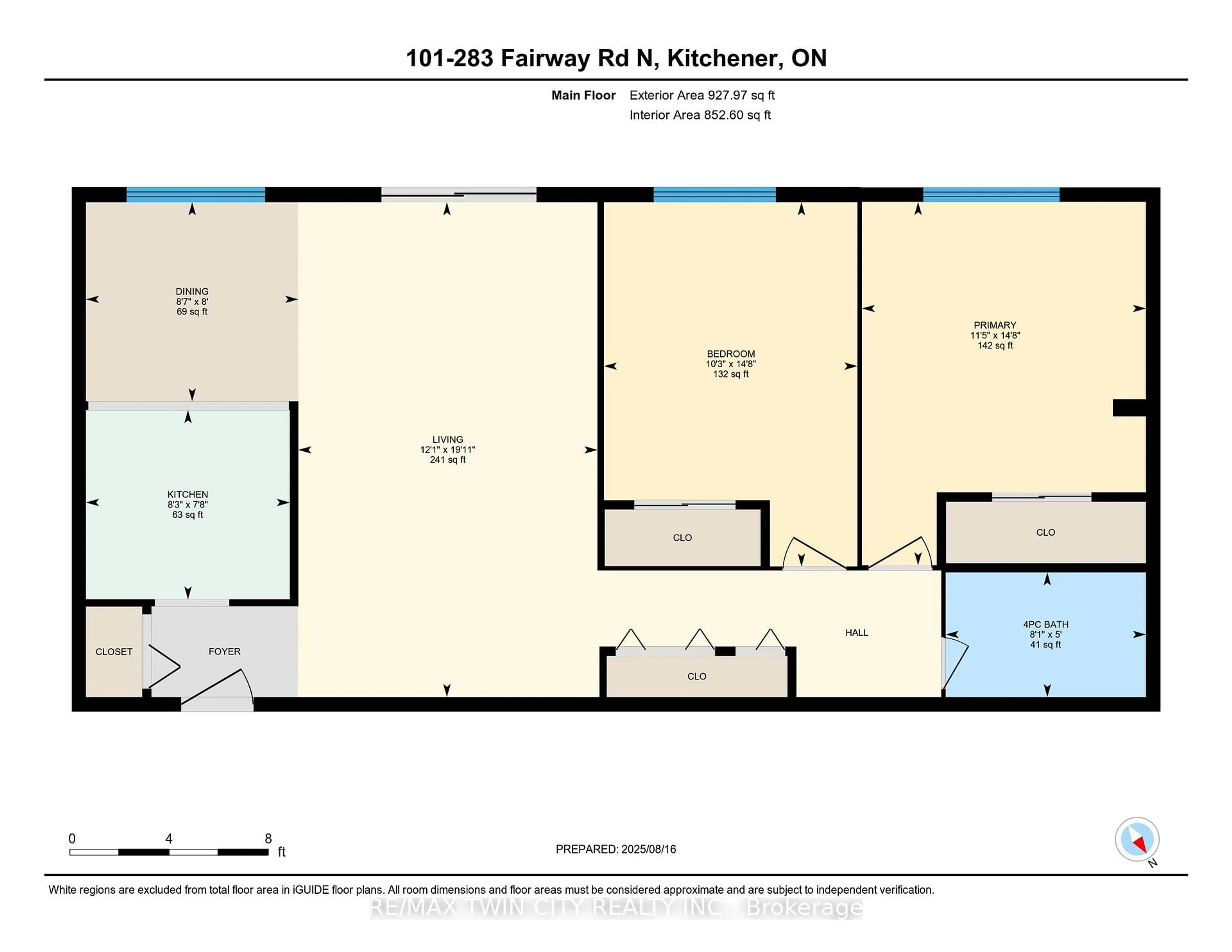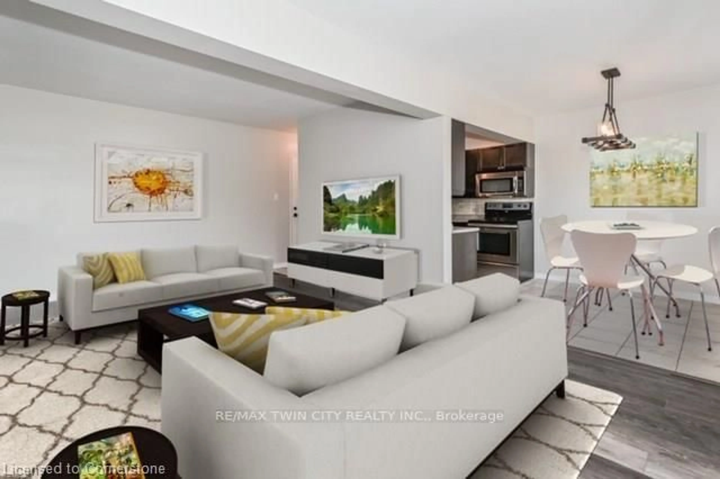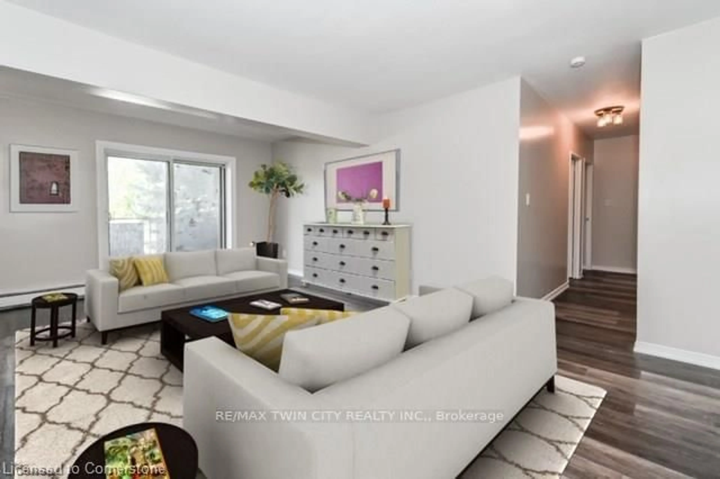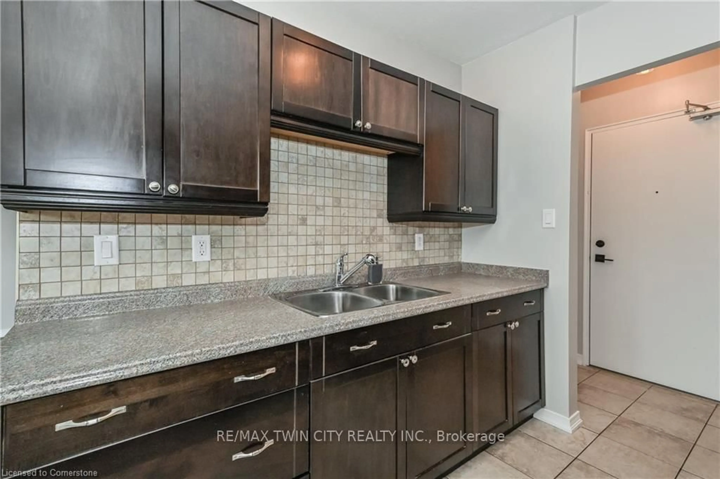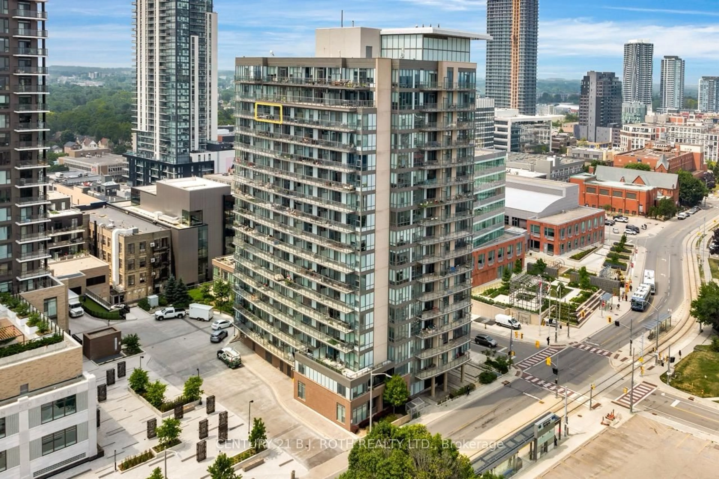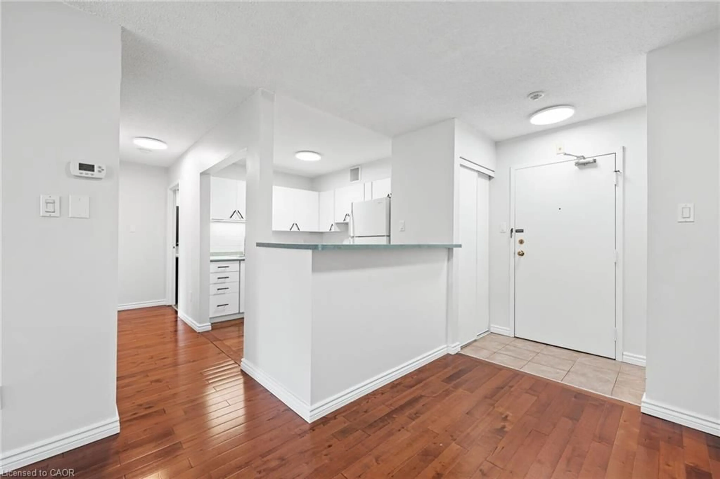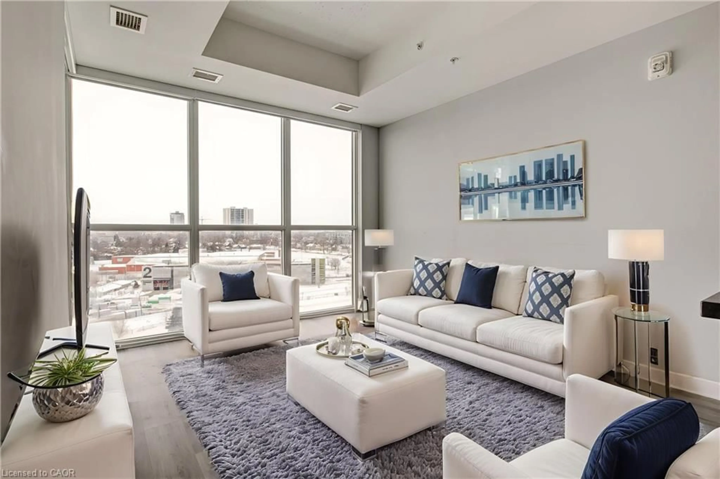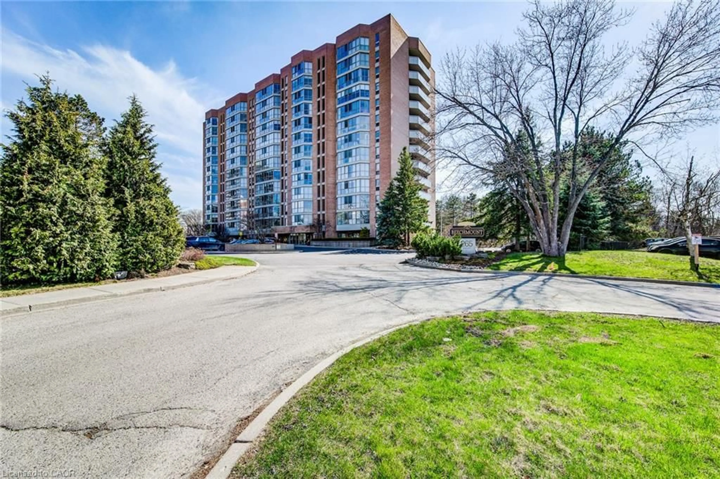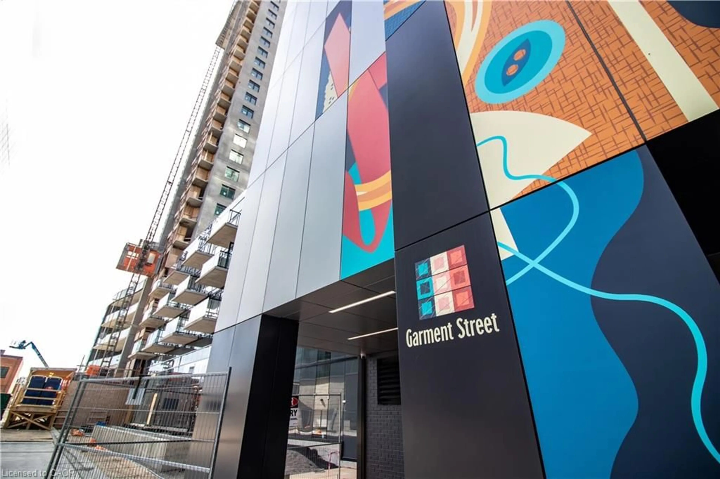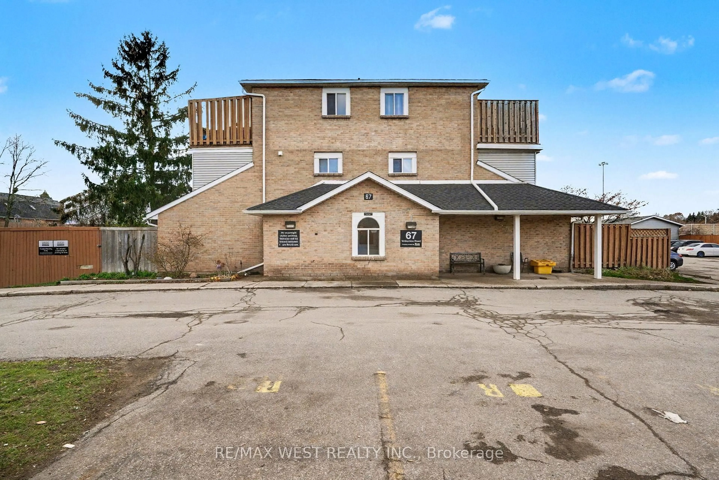283 Fairway Rd #101, Kitchener, Ontario N2A 2P1
Contact us about this property
Highlights
Estimated valueThis is the price Wahi expects this property to sell for.
The calculation is powered by our Instant Home Value Estimate, which uses current market and property price trends to estimate your home’s value with a 90% accuracy rate.Not available
Price/Sqft$330/sqft
Monthly cost
Open Calculator
Description
HEAT, HYDRO, and WATER are all included in the condo fee, a rare and valuable perk that helps keep monthly costs predictable and provides real peace of mind. Welcome to 283 Fairway Road, a well cared for 2 bedroom, 1 bathroom condo where comfort, value, and convenience come together effortlessly. Inside, the home feels bright and welcoming, featuring an updated bathroom, wide plank laminate flooring, and thoughtfully chosen farmhouse modern lighting that adds warmth and character throughout. The carpet free layout offers a clean, fresh feel and is easy to maintain, making everyday living simple and enjoyable. The functional floor plan provides generous storage and opens to a private balcony, an ideal spot to enjoy your morning coffee or relax in the evening. Whether you are starting your day or winding down, this space feels calm and comfortable. The location is hard to beat. Just minutes from Fairview Park Mall, you will have quick access to shopping, dining, entertainment, and major highways. For those who enjoy the outdoors, kilometres of scenic trails and pathways are located just outside the building. This condo is an excellent opportunity for first time buyers, downsizers, or investors looking for a move in ready property with exceptional value in a convenient location. Please note, some photos have been virtually staged for reference.
Property Details
Interior
Features
Exterior
Features
Parking
Garage spaces -
Garage type -
Total parking spaces 1
Condo Details
Inclusions
Property History
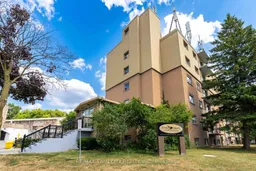 15
15