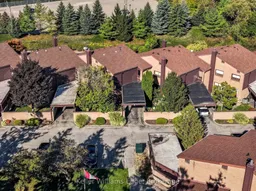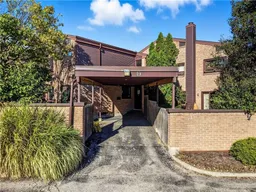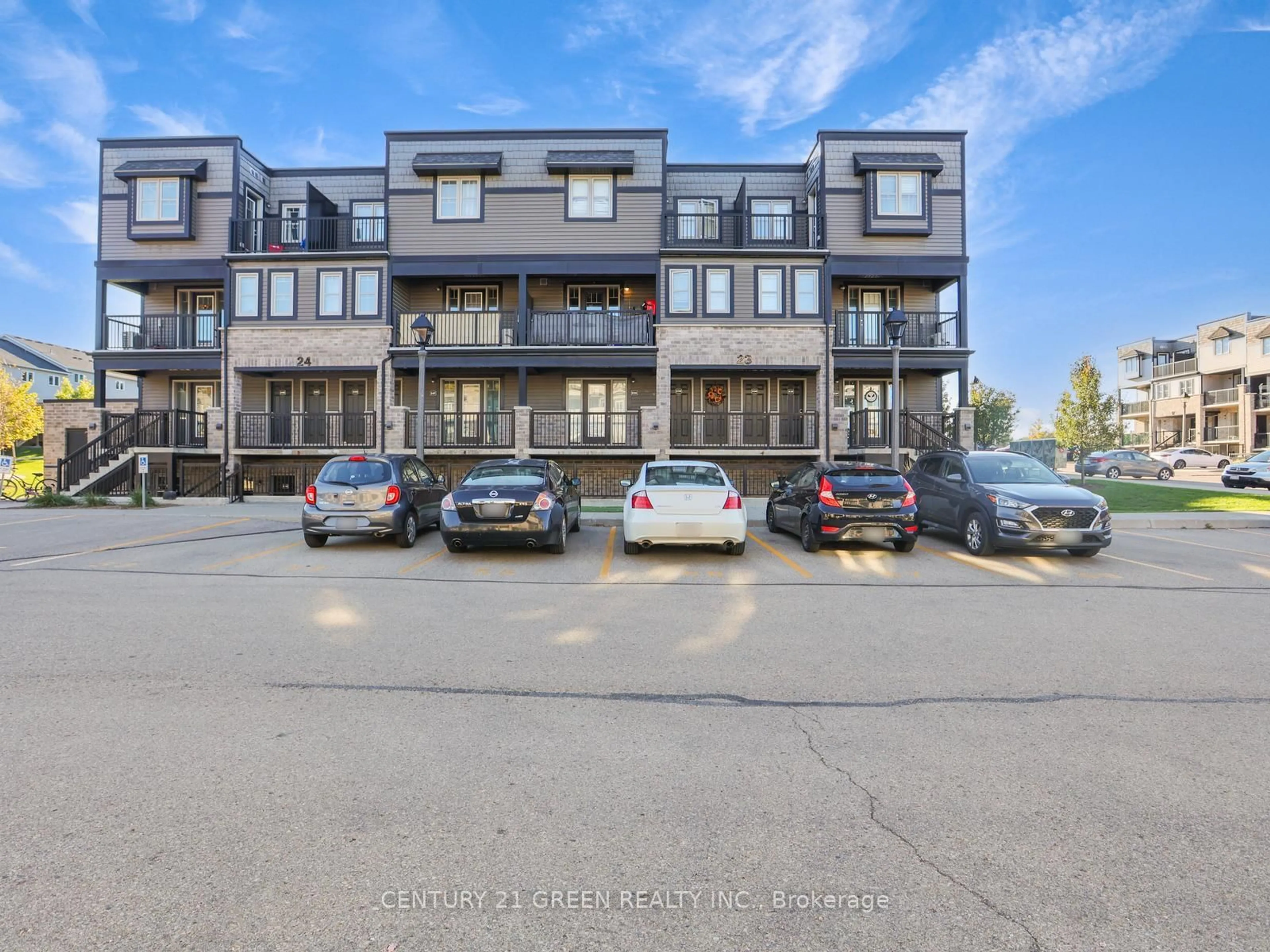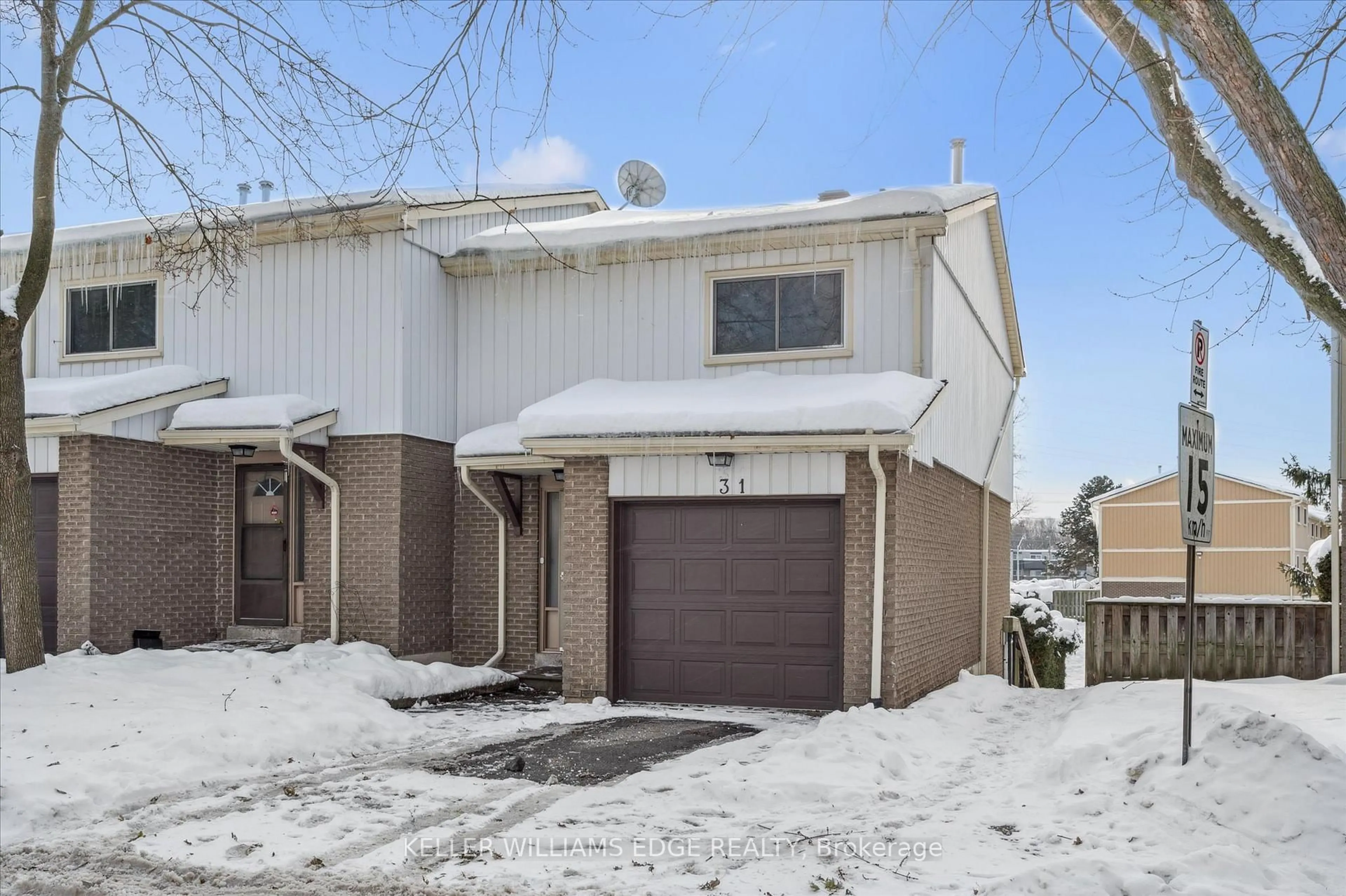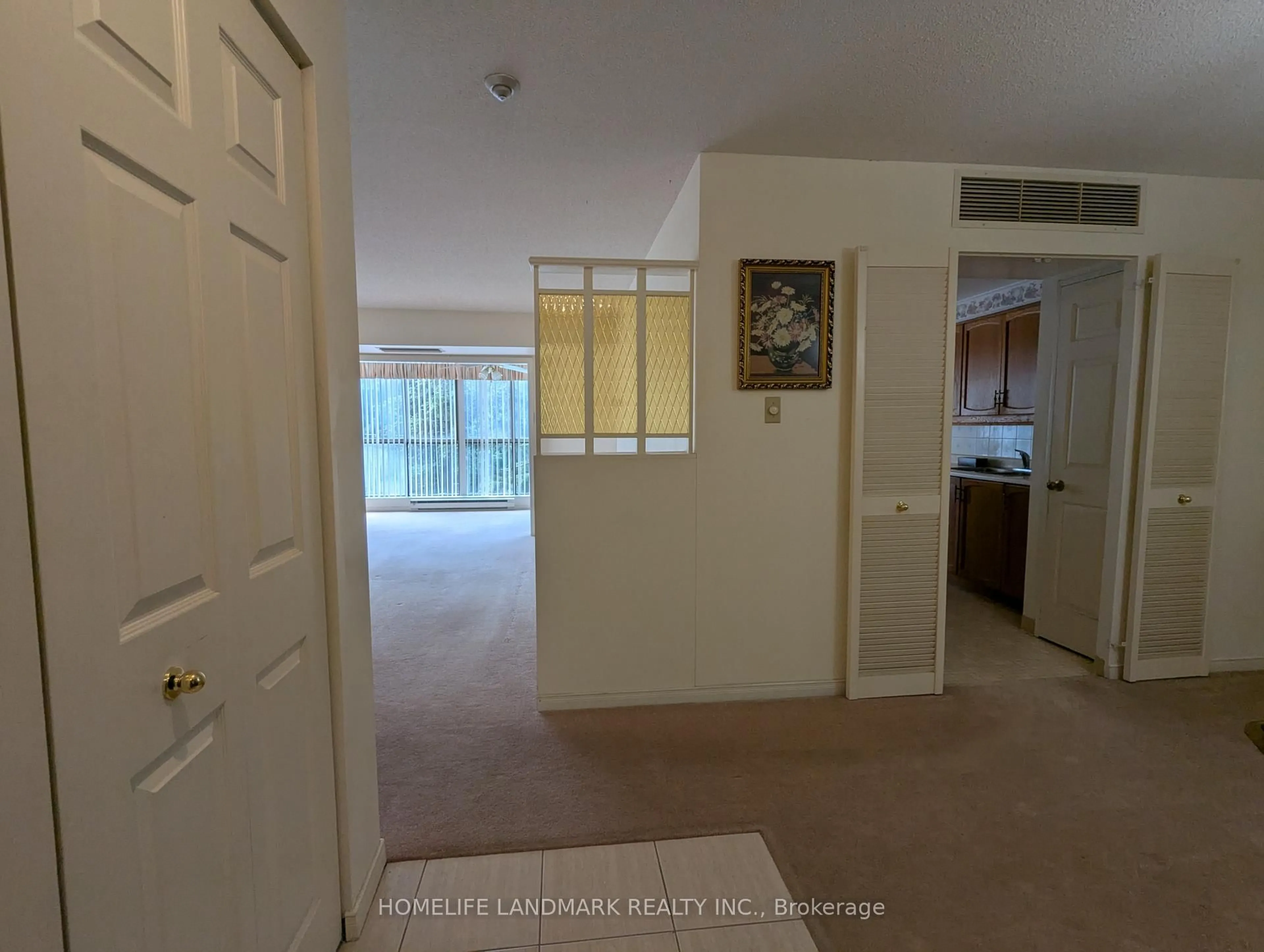Believe it or not, this bright and spacious 2-storey townhouse condo might be the hidden gem you've been waiting for! Unit 19 is surrounded by mature trees and walking trails, offering that peaceful, tucked-away feeling while still being close to everything you need. Step inside and you'll find big windows bringing in tons of natural light, a patio door leading to your private side yard, and a main floor that feels open and airy. Upstairs features 3 spacious bedrooms, and the basement offers a great-size rec room with a wood-burning stove, perfect for cozy movie nights, a home gym, or whatever fits your lifestyle, plus a separate laundry room and plenty of storage space. Private covered carport parking right in front of your unit. With a little love and a few upgrades, this home has all the right ingredients to become your perfect and practical space. Conveniently located minutes from Highway 401, downtown, the Grand River, Chicopee Ski Hill, shopping, and trails, it doesn't get more convenient than this! Furniture included in the sale. Being sold as is.**Interboard Listing: Cornerstone Association of REALTORS**
Inclusions: Central Vac, Dishwasher, Dryer, Refrigerator, Smoke Detector, Stove, Washer, Window Coverings.Staging furniture in the living and dining areas included in the sale or negotiable.
