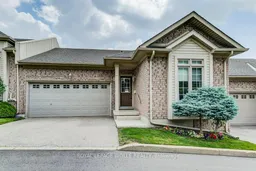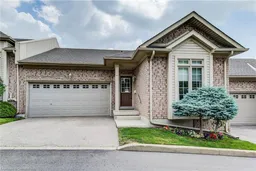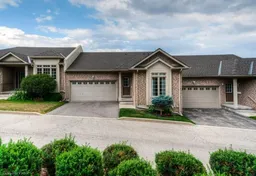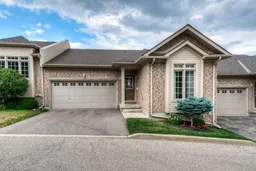Welcome to an Exclusive Townhome condominium community, tucked away as a hidden gem in Chicopee near the picturesque Grand River. This stunning 2-bedroom, 3 bath bungalow is designed for those who value comfort, style, and a low-maintenance lifestyle without compromising on space or elegance. Step inside to discover an inviting open-concept main floor bathed in natural light. The heart of the home is its thoughtfully designed Great Room with gas fireplace, kitchen featuring oak cabinetry, and a cozy dining area - perfect for both everyday meals and entertaining guests. The spacious primary bedroom offers a true retreat, complete with an ensuite bath and ample closet space, ensuring privacy and functionality. A convenient laundry closet is also located on the main level. The fully finished basement provides versatile living options, whether you need a guest suite, hobby room, or additional entertainment space. Outside, embrace the beauty of indoor-outdoor living with a private balcony off the great room and patio off the walkout basement. Both offers an ideal setting for morning coffee or simply unwinding in the fresh air. This exceptional bungalow also includes a double garage, offering plenty of parking and storage solutions, making it perfect for those looking to downsize while maintaining all the conveniences of a larger home. Nestled within a friendly and meticulously maintained community, this residence combines tranquility with accessibility, keeping you close to local amenities, shopping, recreational opportunities, and more. Experience the best of refined living in this executive townhome.
Inclusions: Carbon Monoxide Detector, Dishwasher, Dryer, Garage Door Opener, Refrigerator, Smoke Detector, Stove, Washer, Window Coverings







