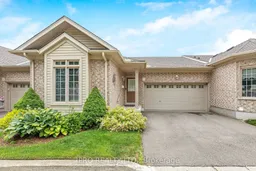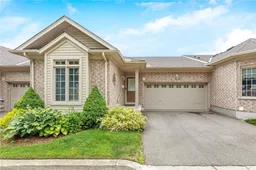This 2+1 bedroom, 3 full bathroom executive condo townhome offers over 2,400 sq ft of finished living space + a double car garage so it's turn-key living at its finest! The main level offers the perfect open concept layout where your kitchen, dining and living all flow together. The large kitchen has granite countertops, under cabinet lighting, a backsplash, pot drawers and an island with a breakfast bar. The living room has a gas fireplace, california shutters and direct access to the great balcony. The huge primary suite has a renovated 3-pc ensuite with a custom glass shower with bench, a walk-in closet, an electric fireplace and an additional linen closet. The rest of the main floor also offers a spacious second bedroom, a main 4-pc bathroom, 9' ceilings, direct garage access, laundry, and hardwoods through all the living spaces. The lower level offers a large rec room with a gas fireplace and walk-out to a covered patio, there is another huge bedroom with a walk-in closet and semi-ensuite privileges to an additional 4-pc bathroom. There is also a wet bar and tons of additional storage! Steps from trails, the Grand River and minutes to the highway, this location is the perfect place to call home!
Inclusions: Refrigerator, Stove, Dishwasher, Washer, Dryer, Light Fixtures, Window Coverings, GDO & remote





