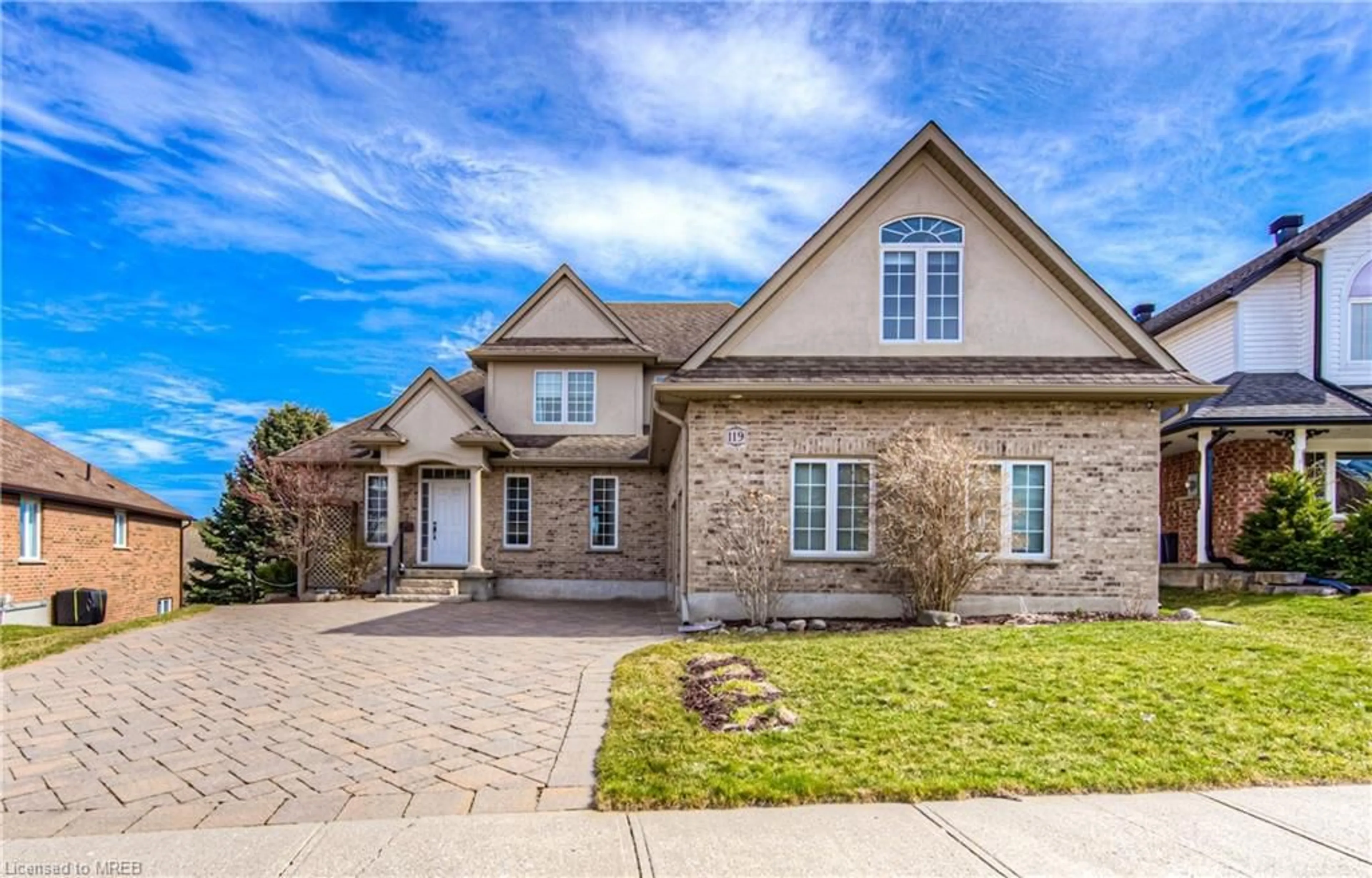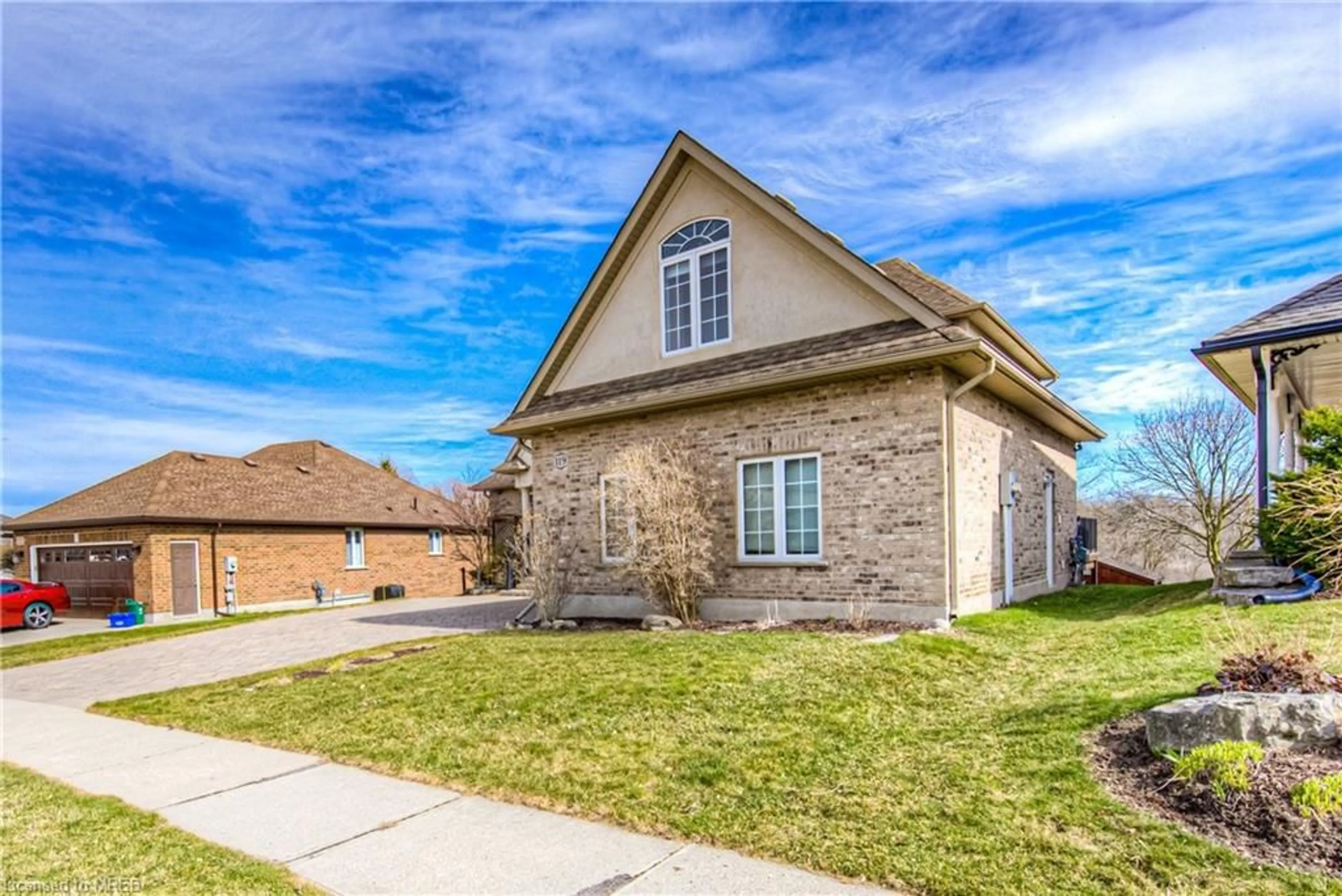119 Chandos Dr, Kitchener, Ontario N2A 3Z5
Contact us about this property
Highlights
Estimated ValueThis is the price Wahi expects this property to sell for.
The calculation is powered by our Instant Home Value Estimate, which uses current market and property price trends to estimate your home’s value with a 90% accuracy rate.$1,221,000*
Price/Sqft$351/sqft
Days On Market38 days
Est. Mortgage$6,420/mth
Tax Amount (2023)$7,372/yr
Description
Location!Location!Location. This beautiful detached home is move-in ready and situated in a desirable location with its striking curb appeal & even more captivating backyard scenery overlooking the natural beauty of the Grand River. The main floor has 9-foot ceilings with a gas fireplace in the living room & features a spacious Primary Bedroom complete with a walk-in closet & a 4-piece ensuite. The eat-in kitchen has a breakfast bar, stainless steel appliances, elegant quartz countertops, a generous walk-in pantry, and a modern touch-less faucet, and the patio is equipped with a motorized awning. As you ascend to the 2nd level, you'll discover 3 generously sized bedrooms a full 5-piece washroom, and a large loft area. The walk-out lower level is thoughtfully designed complete with a full kitchen, 1 bedroom & a versatile den that can be a 2nd bedroom. The spacious 5-piece washroom with heated flooring. The bright living room, graced with a gas fireplace, opens up to sliders that lead to the back patio and the lush green surroundings outside to your private wildlife sanctuary, or unwind with a glass of wine in the hot tub, complete with a power roof and LED lights. Additionally, you'll find an 8x12 shed with 100-amp hydro service. Double car garage & a stone interlock driveway with space for a total of 6 or more parking, making it an ideal choice for a growing family.
Upcoming Open Houses
Property Details
Interior
Features
Main Floor
Bathroom
0.89 x 1.962-Piece
Bathroom
2.39 x 2.694-Piece
Foyer
2.41 x 2.67Dining Room
4.11 x 2.84Exterior
Features
Parking
Garage spaces 2
Garage type -
Other parking spaces 4
Total parking spaces 6
Property History
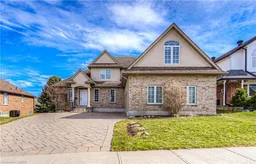 42
42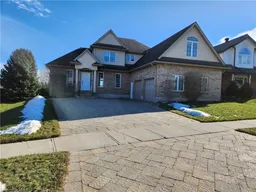 12
12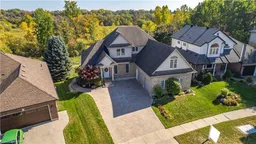 50
50Get an average of $10K cashback when you buy your home with Wahi MyBuy

Our top-notch virtual service means you get cash back into your pocket after close.
- Remote REALTOR®, support through the process
- A Tour Assistant will show you properties
- Our pricing desk recommends an offer price to win the bid without overpaying
