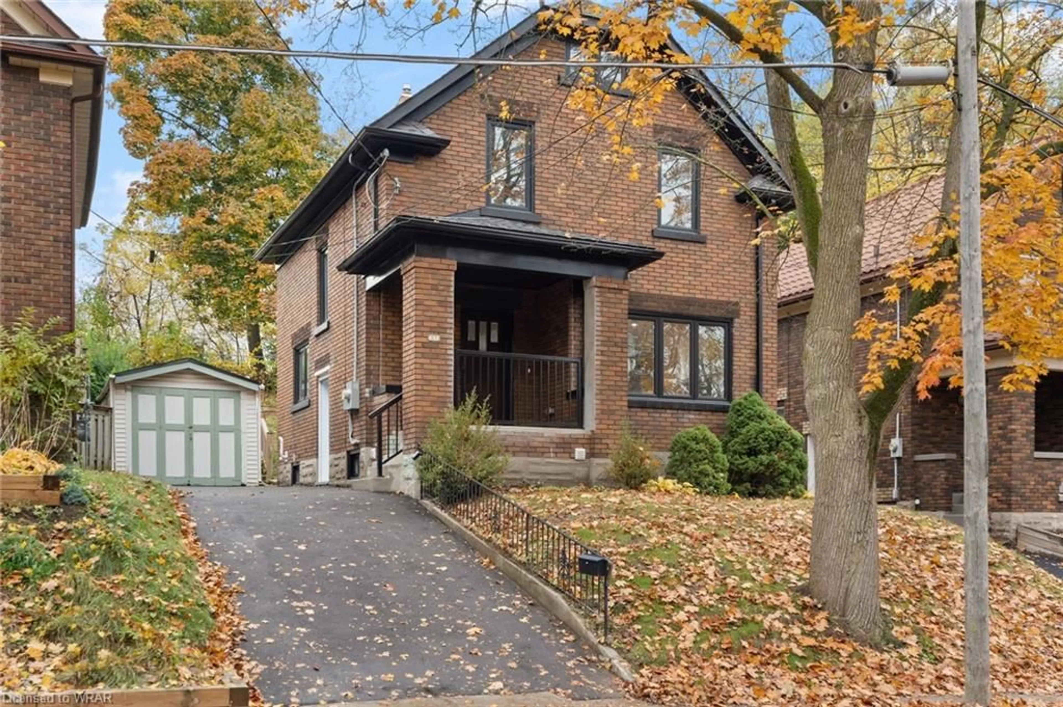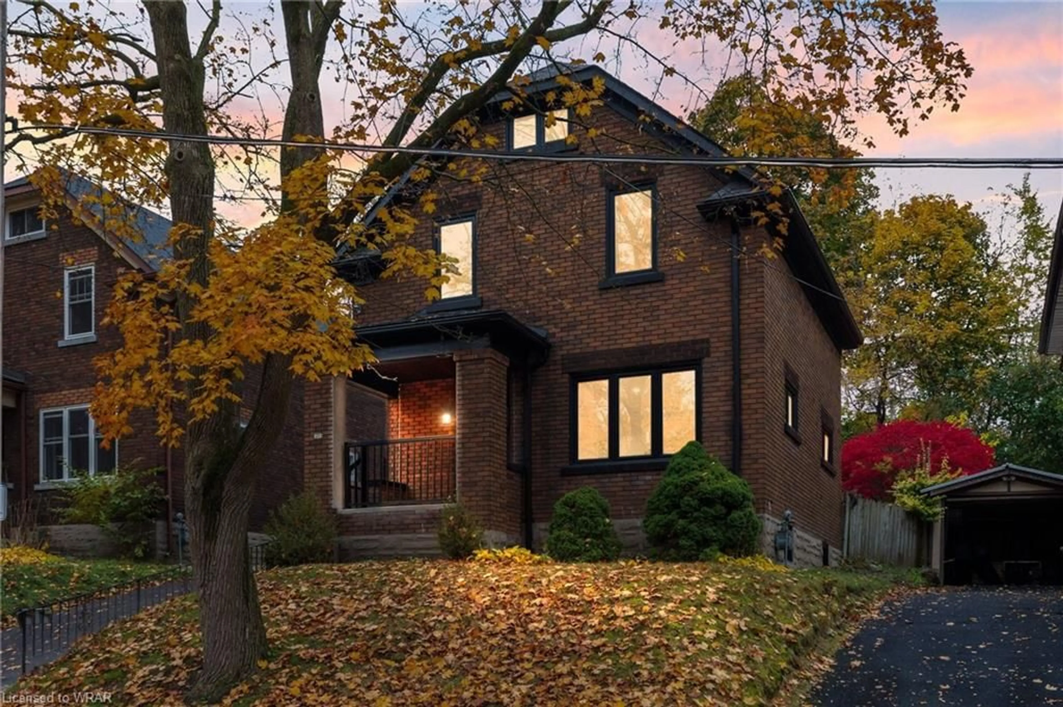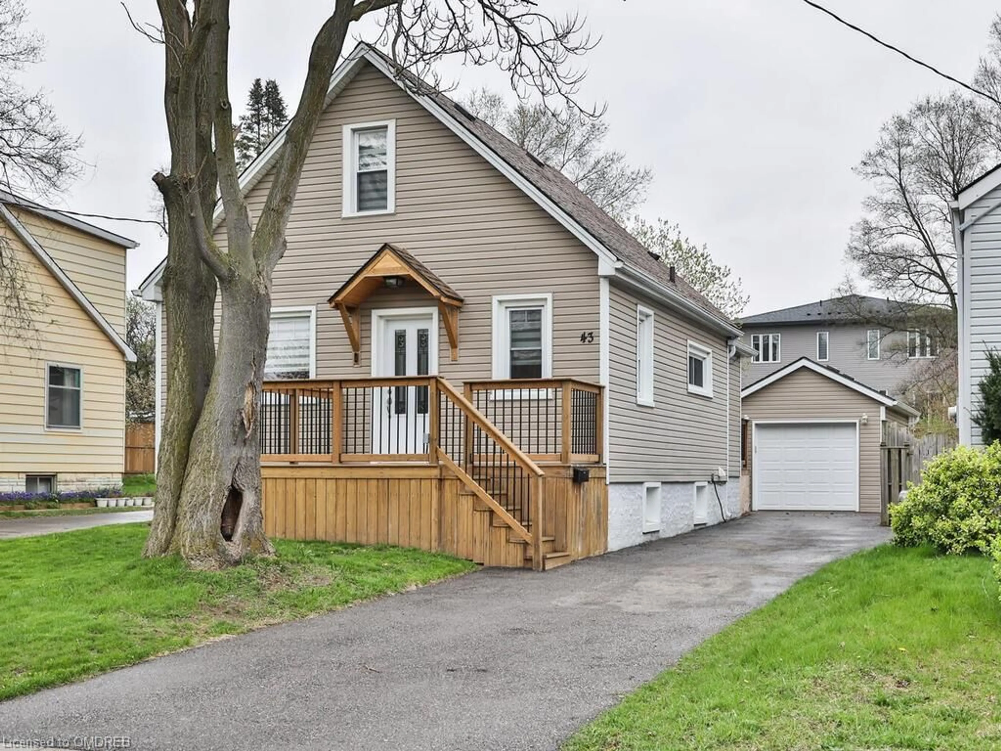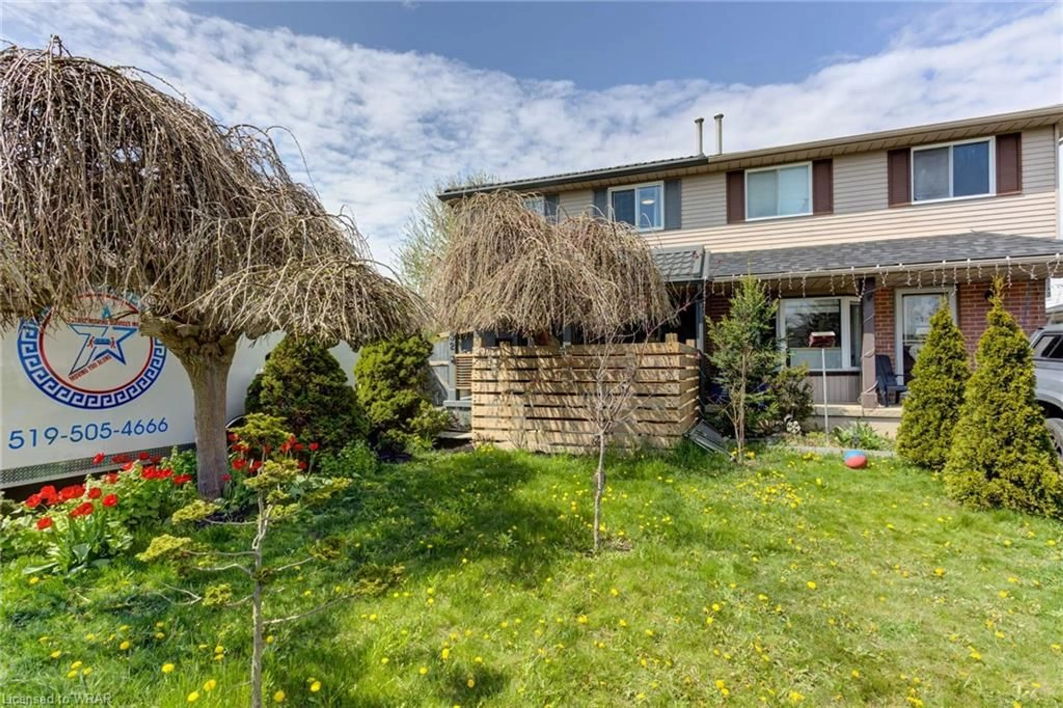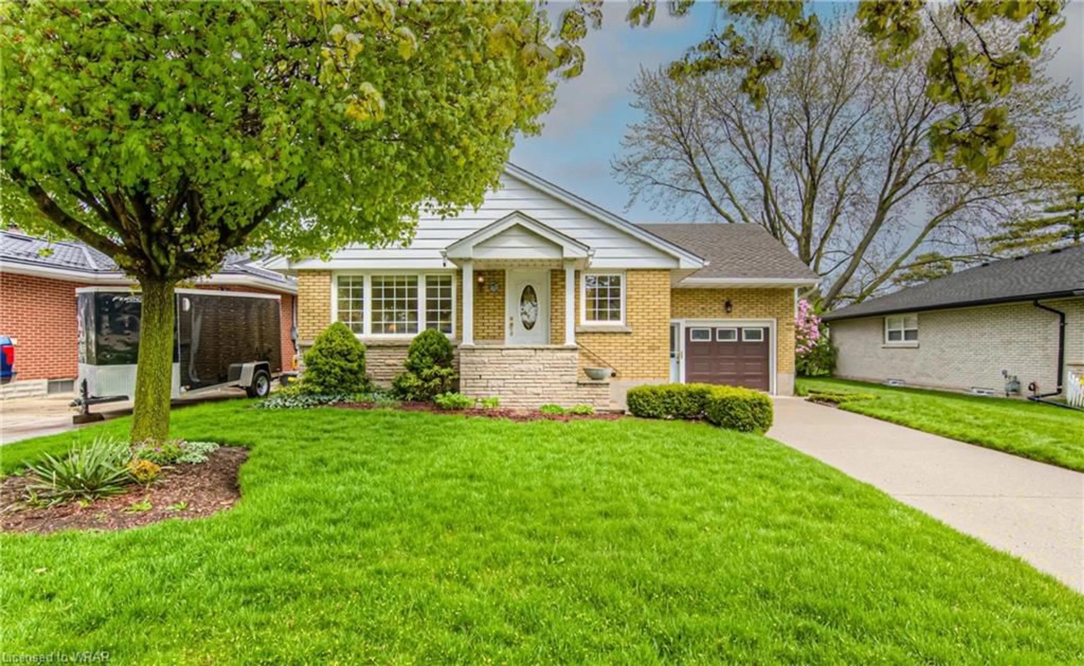27 Chestnut St, Kitchener, Ontario N2H 1T6
Contact us about this property
Highlights
Estimated ValueThis is the price Wahi expects this property to sell for.
The calculation is powered by our Instant Home Value Estimate, which uses current market and property price trends to estimate your home’s value with a 90% accuracy rate.$627,000*
Price/Sqft$416/sqft
Days On Market2 days
Est. Mortgage$3,431/mth
Tax Amount (2023)$3,236/yr
Description
COMPLETELY UPDATED, MODERN & MATURE ALL-BRICK CENTURY HOME, nestled in a prime location near downtown Kitchener. As you approach this gorgeous property, you'll immediately notice the freshly paved driveway leading to the charming front porch. Inside, an open-concept layout awaits. The Living Room boasts a cozy built-in fireplace, adding warmth and style to your gatherings. This home is adorned with all-new everything, from the pristine windows to the sleek LVP flooring, and the shimmering potlights. The heart of this home is the eat-in kitchen, which boasts patio sliders to the yard. It features a large island, beverage counter, crisp white cabinets, black quartz countertops, subway tiles, and a suite of stainless steel appliances. Upstairs, you'll find three comfortable-sized bedrooms, and a full bath featuring a stunning walk-in shower. As a bonus, there's a large attic loft space that can adapt to your unique needs. A separate side entrance leads to the fully finished basement. Here, you'll discover another 3-piece bathroom, convenient laundry facilities, a spacious rec room, and an additional flex space, with in-law suite capabilities. Outside, a detached single garage and a driveway that provides parking for 2 vehicles. The 100 ft deep property lot opens into a private backyard with a brand new concrete patio, where you can unwind and entertain in style. This splendid home's location is the cherry on top. It's within walking distance of downtown Kitchener's vast amenities, the historical Victoria Park, the GO Station, ION Light Rail & public transit, making your daily commute a breeze. You're also close to major employers like Google, the University of Waterloo's Pharmacy School, restaurants, and shopping. In this home, you're not just upgrading your living space; you're embracing a lifestyle of convenience and sophistication. Book a showing today!
Upcoming Open House
Property Details
Interior
Features
Main Floor
Living Room
3.45 x 4.24Kitchen
2.95 x 3.23Dining Room
3.45 x 3.23Exterior
Features
Parking
Garage spaces 1
Garage type -
Other parking spaces 2
Total parking spaces 3
Property History
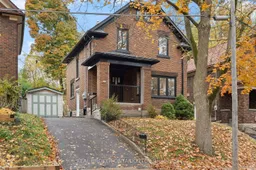 34
34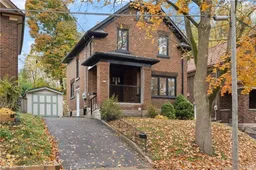 33
33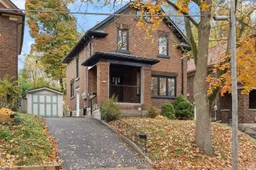 36
36Get an average of $10K cashback when you buy your home with Wahi MyBuy

Our top-notch virtual service means you get cash back into your pocket after close.
- Remote REALTOR®, support through the process
- A Tour Assistant will show you properties
- Our pricing desk recommends an offer price to win the bid without overpaying
