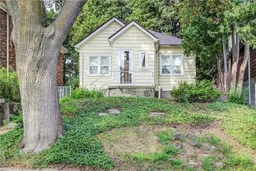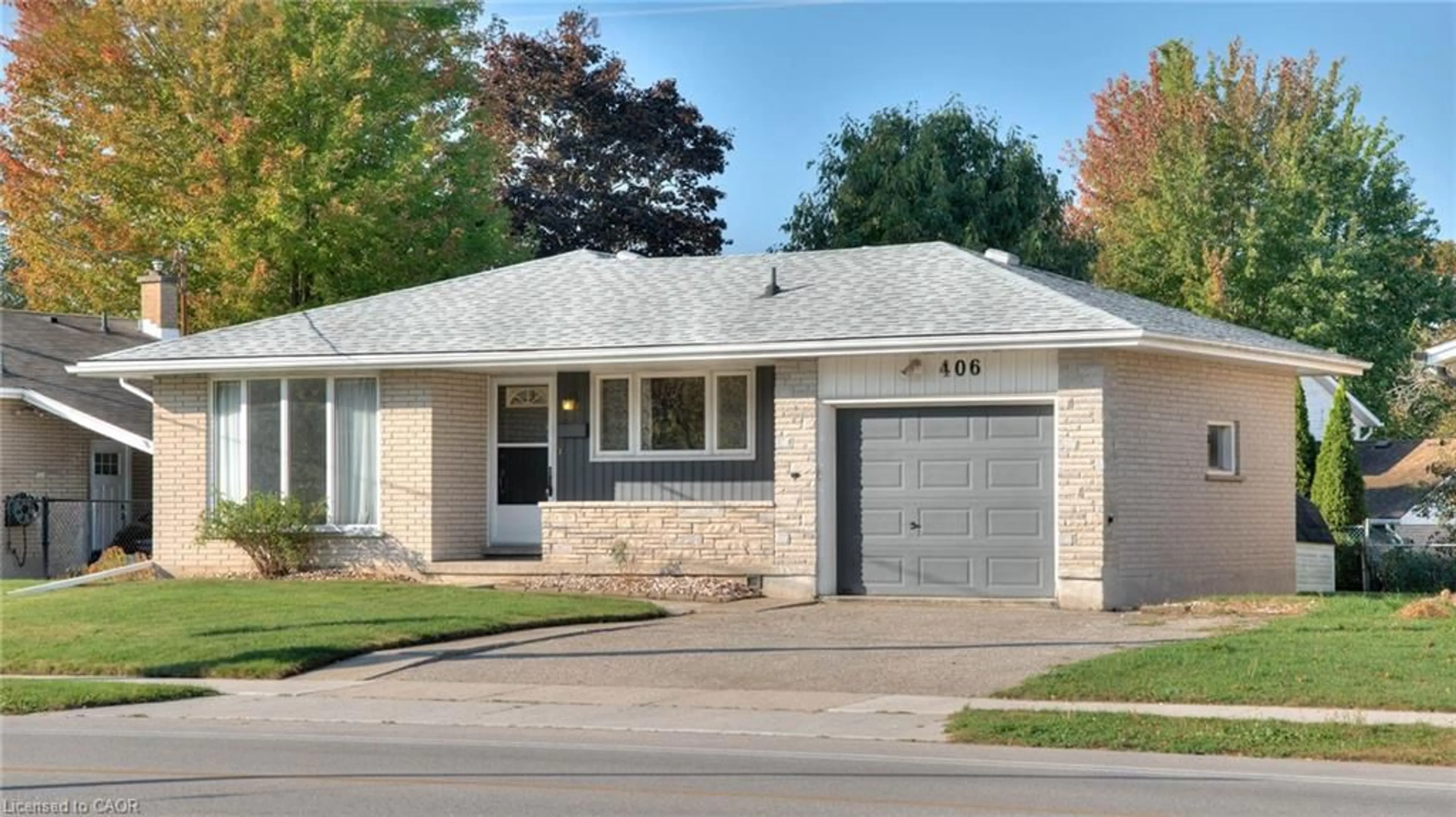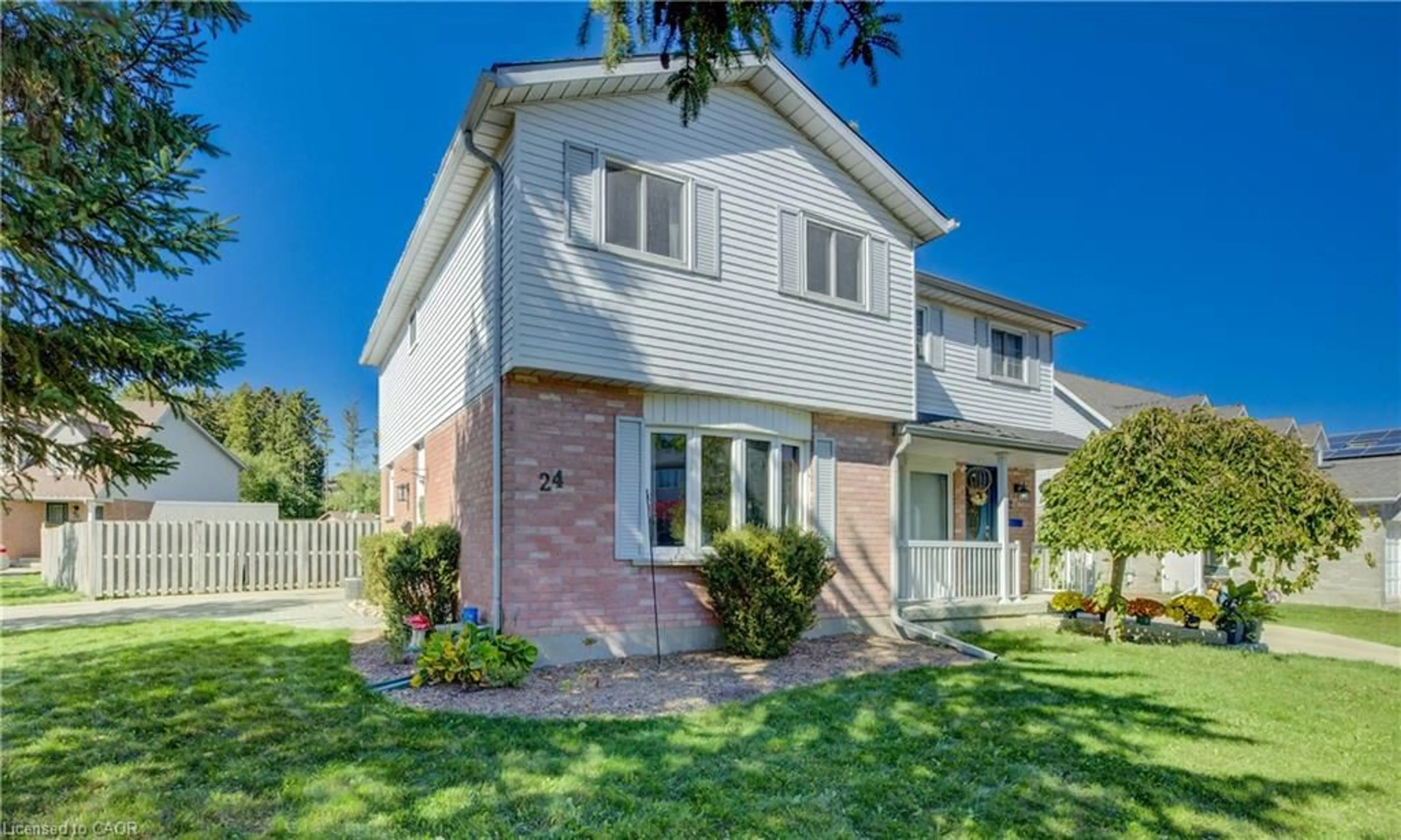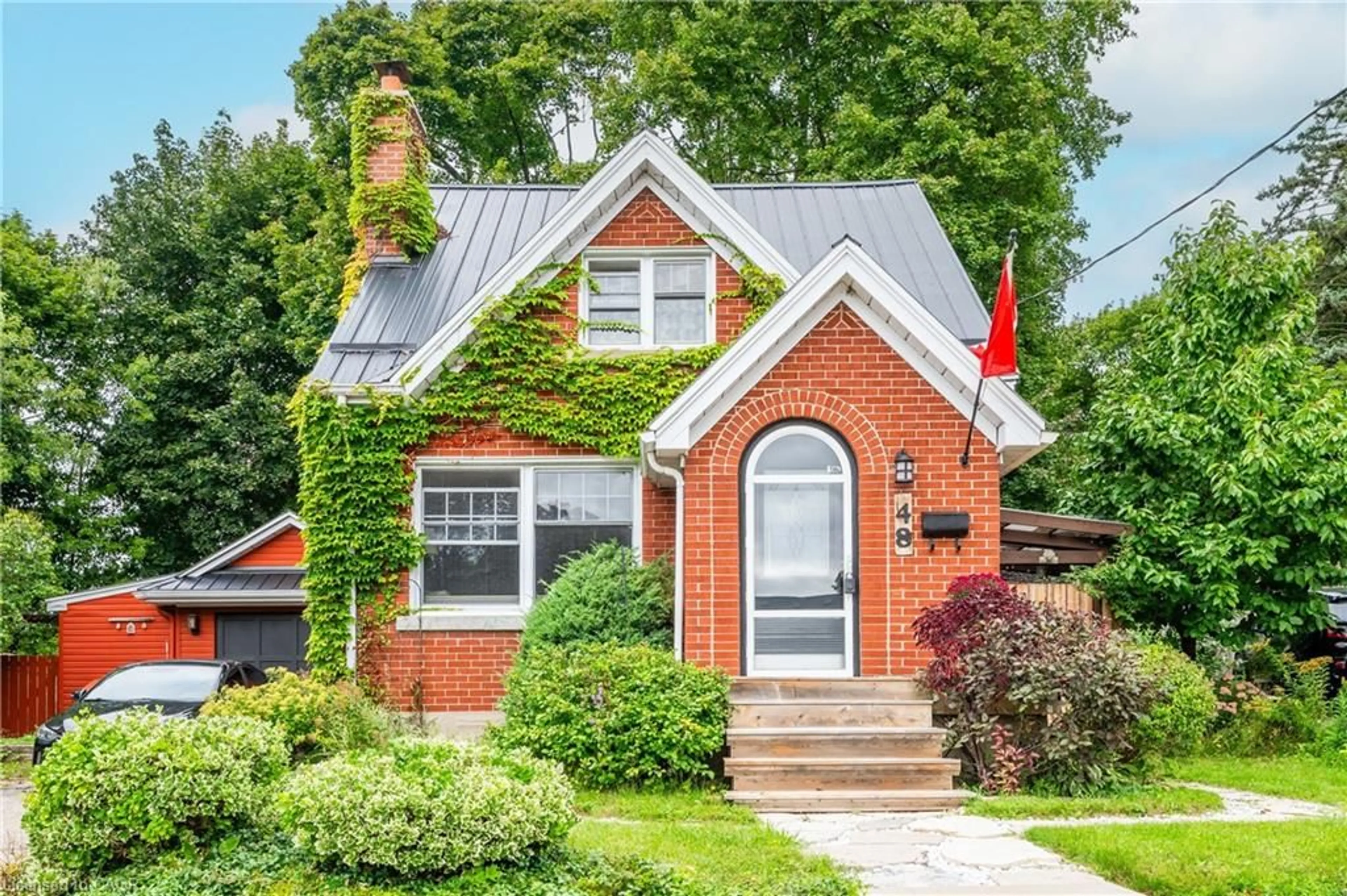PUBLIC OPEN HOUSE THIS SUNDAY, AUGUST 24, 2-4 pm.MA MUST SEE! No more looking for your dream of home ownership! Nestled on a desirable tree lined street in uptown East Ward, this charming bungalow is an ideal alternative to a lifestyle condo. Finished on both levels with approximately 1300 sq ft living space. Fresh decor throughout with lots of gleaming hardwood and California shutters on the main level. The lower level has bonus living space with a super size Great Room, a bonus Den/Office or Guest Room and a three piece Bath with shower. Finished with fresh neutral paint and new taupe carpet. Other updates include lifetime roof, insulation and windows. Walk out from the Dining Room to a private deck surrounded by mature trees and low maintenance green setting. Walk to everything. This is an awesome opportunity in a choice downtown Kitchener neighbourhood. Great access to the train station, easy on to the expressway, walk to restaurants, shopping and nearby Google and Tech offices. Carefree living and no condo fees! Don't miss it. Call now for a private viewing.
Inclusions: Dryer,Washer,Window Coverings,Bbq And Lawn Furniture Presently In Rear Yard
 43
43





