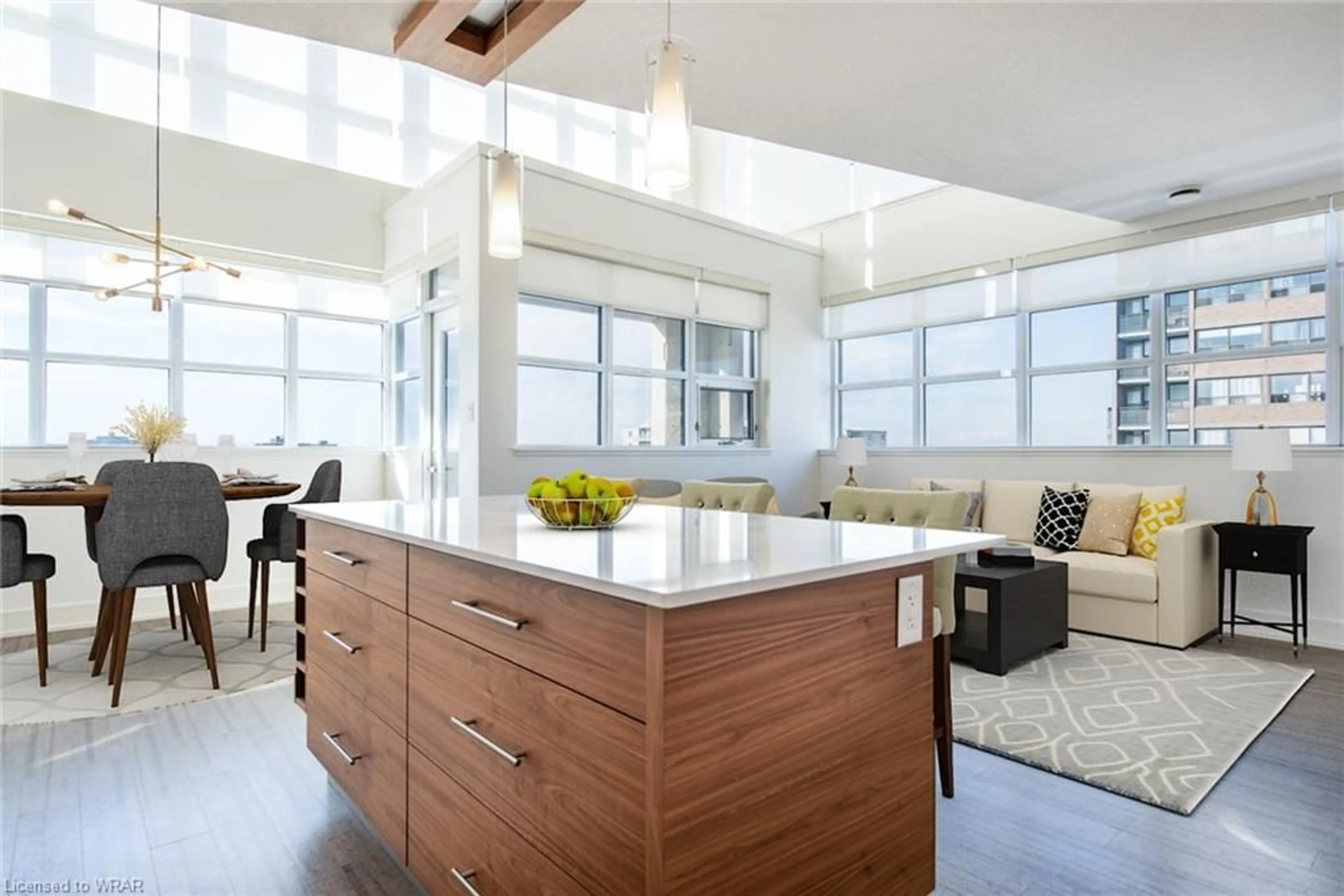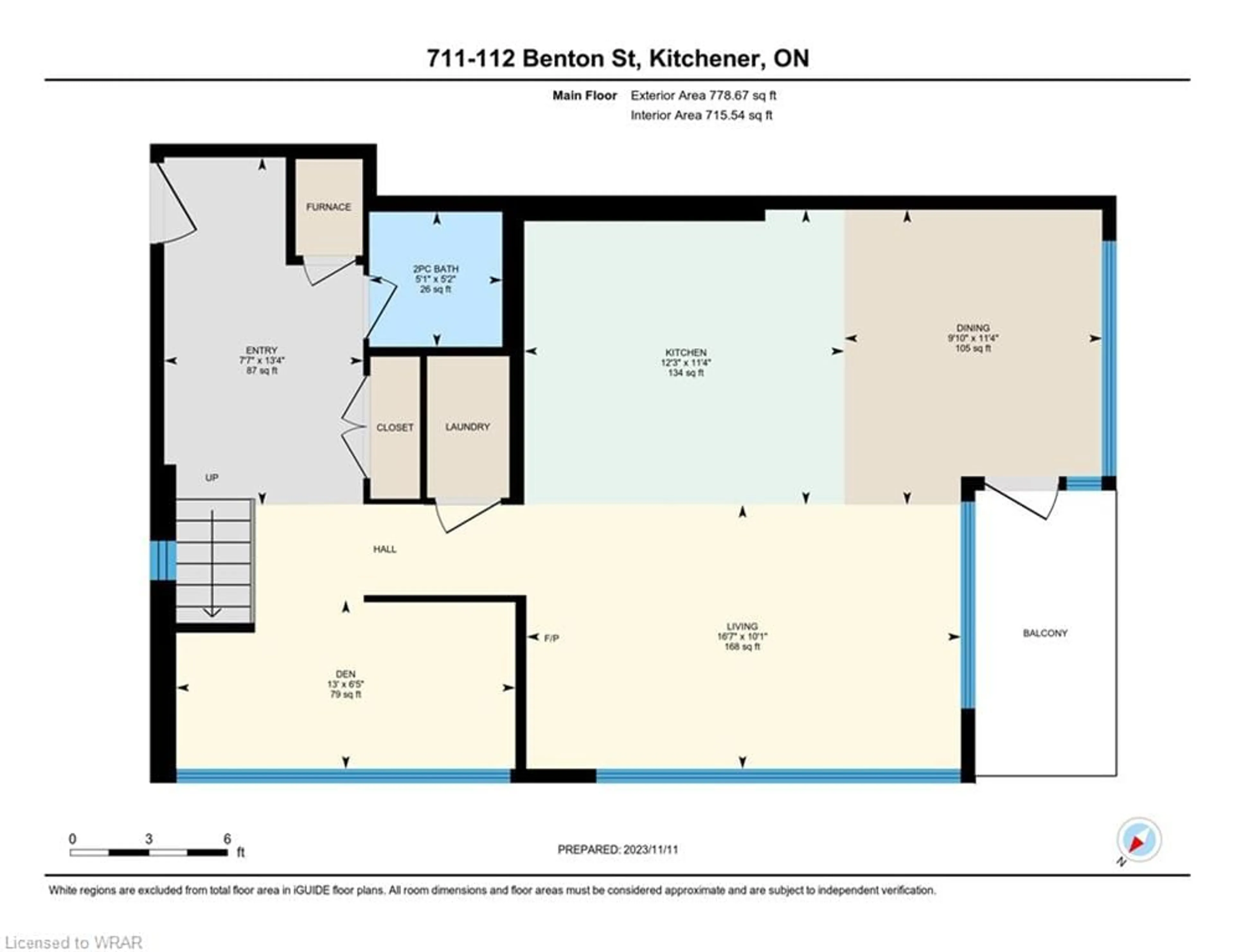112 Benton St #711, Kitchener, Ontario N2G 3H6
Contact us about this property
Highlights
Estimated ValueThis is the price Wahi expects this property to sell for.
The calculation is powered by our Instant Home Value Estimate, which uses current market and property price trends to estimate your home’s value with a 90% accuracy rate.$718,000*
Price/Sqft$577/sqft
Days On Market13 days
Est. Mortgage$3,435/mth
Maintenance fees$767/mth
Tax Amount (2023)$4,472/yr
Description
It's not just a loft, it's a PENTHOUSE! Are you a discerning buyer looking for a property that has been meticulously maintained with no upgrade overlooked? With 2 bedrooms & 3 bathrooms, unit 711 is perfect for young professionals or downsizers that love to entertain and not spend their extra time shovelling or landscaping the yard! 2 underground parking spaces included! The unit features low maintenance cork flooring on both floors. The kitchen is open to the dining & living area, with a large island that is ideal for gathering around. Built in appliances, a stainless backspash and wine storage with walnut trim around the island lights take this kitchen to the next level when compared to similar condo units. A built in TV unit with fireplace make Nexflix nights extra cozy. Under the glass railing staircase and as part of your main floor office, you will find a built in bar complete with a wine fridge as well as a beverage center! Did we also mention you will catch all of the beautiful sunsets with Western exposure? All of the bathrooms feature ceramic and porcelain tiles not only on the floor but also on the wall and bath surrounds, with walnut trimmed mirrors and built in shelves, undermount sinks with quartz counters make cleaning and maintenance much easier, (which is why you want a condo, right?!). The building has unmatched amenties with a huge rooftop patio with gas bbqs, well equipped gym with sauna & changerooms, theatre room and 2 meeting rooms!
Property Details
Interior
Features
Main Floor
Bathroom
1.57 x 1.552-Piece
Dining Room
3.45 x 3.00Den
1.96 x 3.96Living Room
3.07 x 5.05Exterior
Features
Parking
Garage spaces 2
Garage type -
Other parking spaces 0
Total parking spaces 2
Condo Details
Amenities
Fitness Center, Game Room, Media Room, Party Room, Roof Deck, Parking
Inclusions
Property History
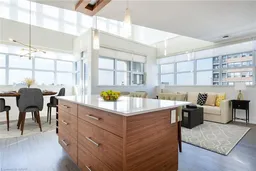 50
50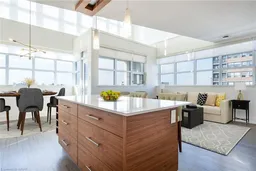 50
50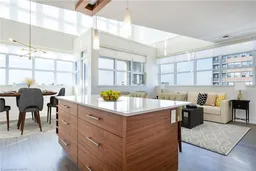 50
50Get an average of $10K cashback when you buy your home with Wahi MyBuy

Our top-notch virtual service means you get cash back into your pocket after close.
- Remote REALTOR®, support through the process
- A Tour Assistant will show you properties
- Our pricing desk recommends an offer price to win the bid without overpaying
