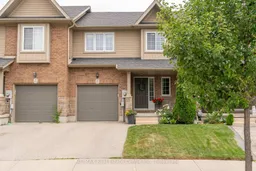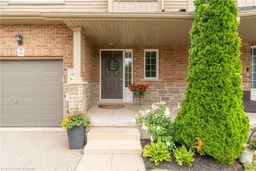Welcome to 939 Zeller Crescent, nestled in Kitchener's sought-after neighbourhood of Lackner Woods! This stylish freehold townhome offers the perfect blend of comfort and convenience, with quick access to the highway and close proximity to schools, shopping, scenic parks, the Grand River, and Chicopee ski hill. Inside, you'll find 4 spacious bedrooms and 3.5 modern baths, including a convenient 2-piece bath on the main floor ideal for family living and guests. The open-concept living area features beautiful hardwood floors and a cozy fireplace, perfect for relaxing evenings. The contemporary kitchen boasts an island, great for both cooking and casual dining. Step out from the dining area onto your private deck, perfect for BBQs and outdoor entertaining. The fully finished basement adds valuable living space, complete with an additional bedroom and a 3-piece bathroom. A walkout from the rec room, leads you to a fully fenced backyard, where you can unwind in your very own hot tub. Upstairs, the primary suite offers a walk-in closet and a luxurious 4-piece ensuite. Plus, enjoy the convenience of upper-floor laundry. Don't miss the chance to own this gem in a prime location!"
Inclusions: Built-in Microwave, Dishwasher, Dryer, Garage Door Opener, Hot Tub, Hot Tub Equipment, Refrigerator, Stove, Washer, Window Coverings, BBQ (works but included as is), garden boxes in the backyard, TV Mounts, Smart thermostat, Smart doorbell, Shed in the backyard.





