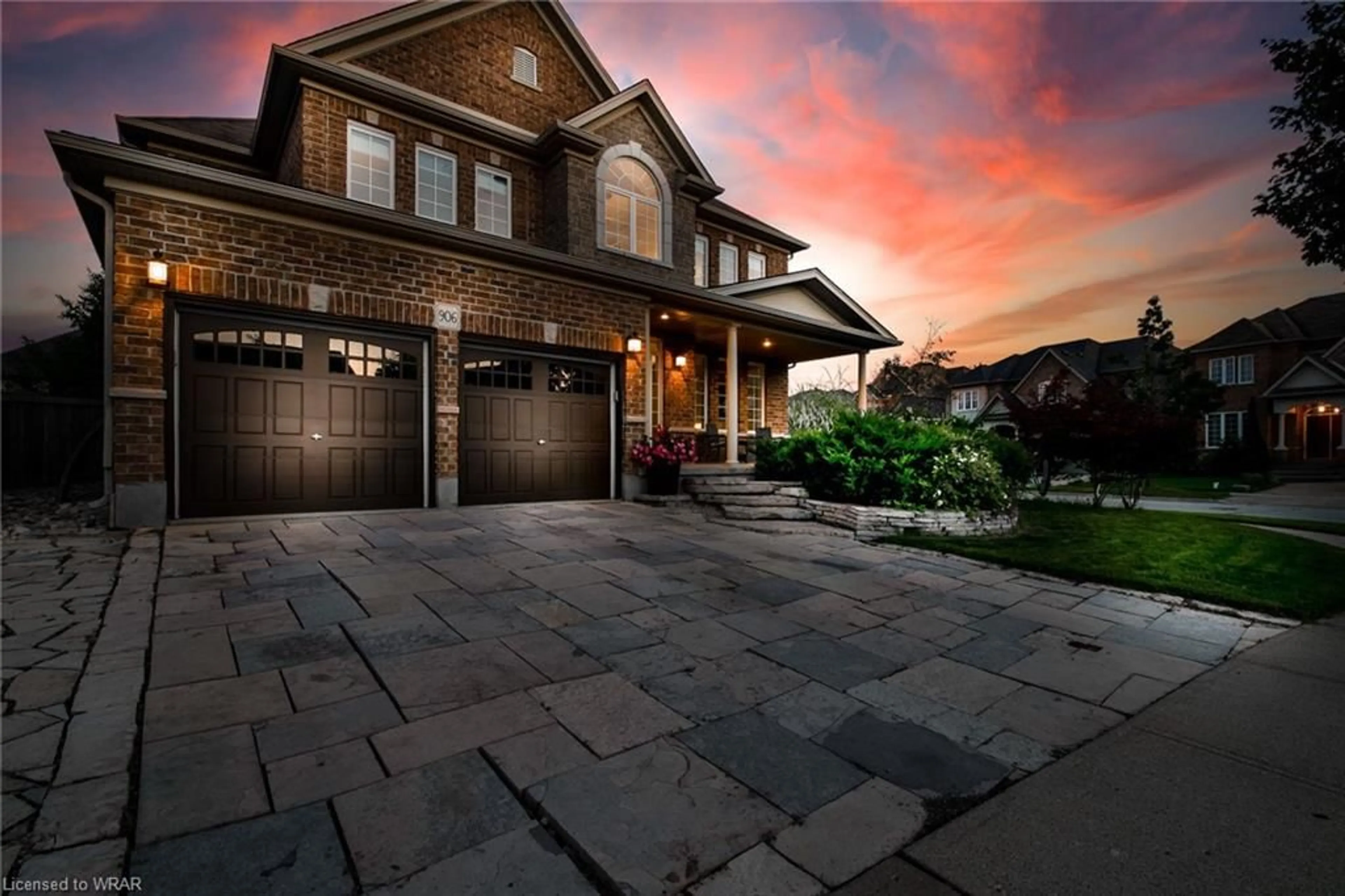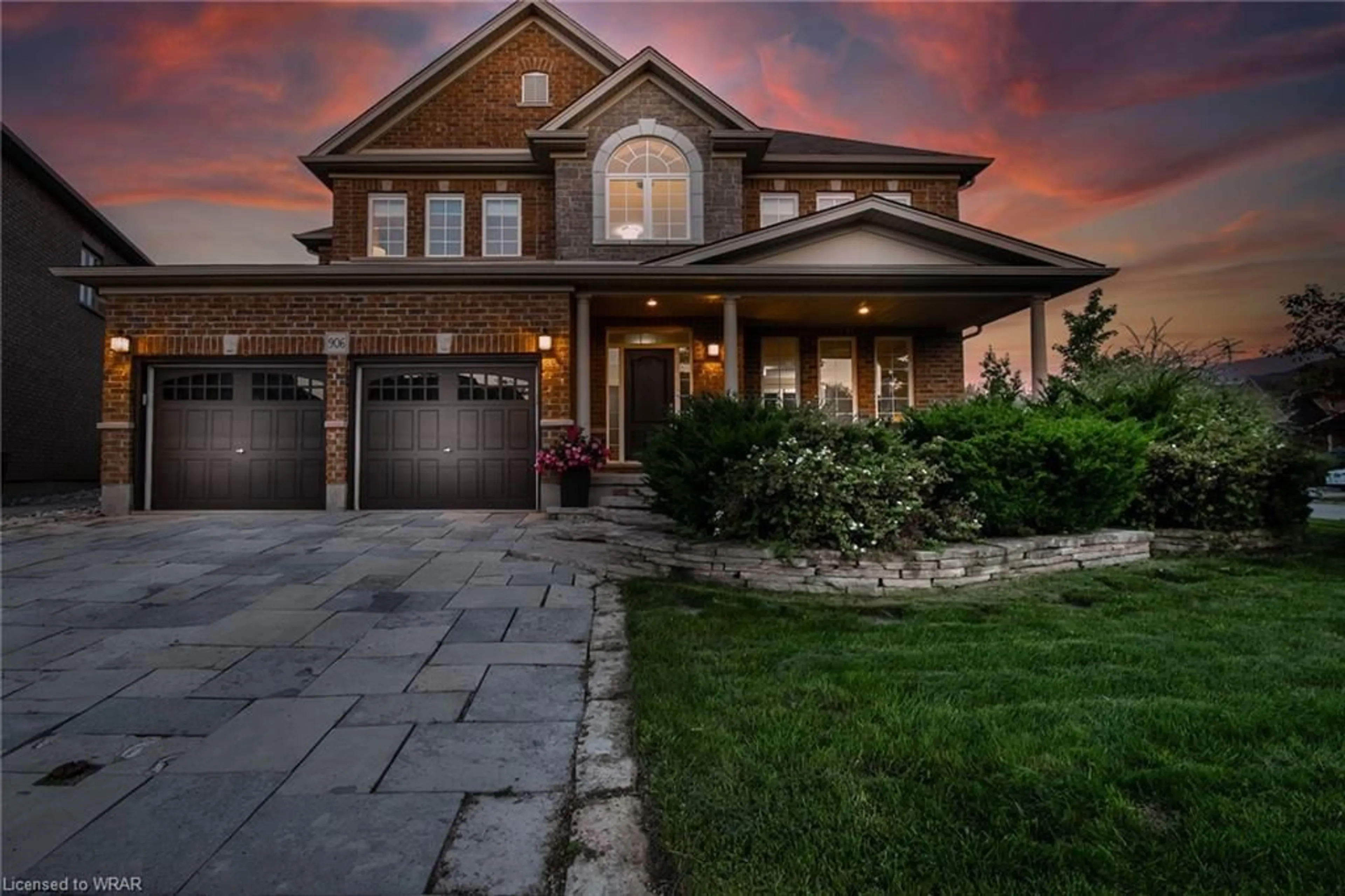906 Fung Pl, Kitchener, Ontario N2A 4M3
Contact us about this property
Highlights
Estimated ValueThis is the price Wahi expects this property to sell for.
The calculation is powered by our Instant Home Value Estimate, which uses current market and property price trends to estimate your home’s value with a 90% accuracy rate.$1,290,000*
Price/Sqft$493/sqft
Days On Market100 days
Est. Mortgage$6,442/mth
Tax Amount (2023)$7,503/yr
Description
An beautiful executive home located on a quiet court on an oversized lot, a paradise of natural stone & tranquility. An elegant brick & stone exterior home with 4 bedrooms, 2.5 bath home with over 3,000 sq ft of living space. Equipped with a one-of-kind custom natural stone driveway & natural stone steps to an oversized porch. A natural stone garden wall wraps elegantly around the home. Open concept 2-story entrance leads to gleaming acacia wood floors. Main level boasts 9 ft ceilings with extra-height doorways of 8 ft. A generously sized living/dining room featuring French doors. Natural light flows through the large windows. Family room with a natural quartz wall & inset gas fireplace. In the evening, the delicate sparkle of the quartz creates a lovely warm ambiance. Large windows look out on to the beautiful trees which provide a lush scenic background with privacy from neighbours. Kitchen features stunning Ontario Eramosa limestone marble countertops & backsplash, elevated island with seating, a gourmet sink & a generous amount of maple cabinetry. A main level powder room & laundry room with attached shoe cabinets & laundry chute complete main level. The master features double doors, a sitting area, large walk-in closet, 5-piece ensuite with two separate counters, a glass-walled shower & jacuzzi. There are 3 other generously sized bedrooms & full bathroom. The basement is partially finished with a large media room, cold storage & utility room. Stepping through the back double patio doors, you find yourself in an oasis of peace & nature. A generously sized one-of-a-kind custom-built natural stone patio is perfect for family evenings, & entertaining guests. Backyard has ample space for a pool. Newly installed energy efficient argon windowpane's, a Nest thermostat & a security system. The area boasts a myriad of beautiful trails running along the Grand River & Walter Bean Trail. Just around the corner is Tremaine Park, & Chicopee ski hill. Must see home!
Property Details
Interior
Features
Second Floor
Bathroom
5.28 x 1.785+ Piece
Bedroom Primary
6.50 x 3.99Walk-in Closet
Bedroom
3.40 x 3.53Bedroom
3.89 x 3.23Exterior
Features
Parking
Garage spaces 2
Garage type -
Other parking spaces 2
Total parking spaces 4
Property History
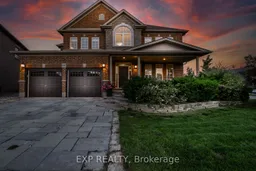 40
40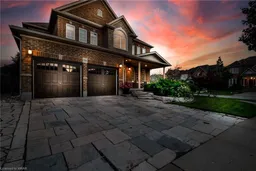 48
48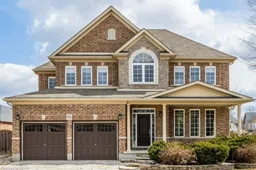 42
42Get an average of $10K cashback when you buy your home with Wahi MyBuy

Our top-notch virtual service means you get cash back into your pocket after close.
- Remote REALTOR®, support through the process
- A Tour Assistant will show you properties
- Our pricing desk recommends an offer price to win the bid without overpaying
