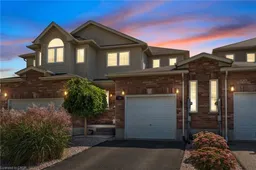Welcome to your dream home! This beautifully maintained freehold townhome is ideally situated near the Grand River Trails, a new high school, and Chicopee Ski Resort, offering a perfect blend of outdoor recreation and convenience. With great access to the 401, this home is a commuter's dream.Built with exceptional quality by Fusion Homes, this property stands out with a premium "forest view" lot. The professionally finished walkout basement provides in-law suite possibilities, and the primary suite features a full ensuite and a spacious walk-in closet.The main floor is designed for modern living with a convenient two-piece powder room and an open-concept layout. The kitchen boasts stainless steel appliances, rich cabinetry, a stylish backsplash, and a large breakfast bar. The expansive dining area flows seamlessly into the great-sized living room, which has a walkout to an oversized deck with stunning views of the forest.Upstairs, you'll find three generously sized bedrooms, including the private primary suite, along with a four-piece main bathroom.The professionally finished basement is an excellent bonus, offering a gorgeous three-piece bathroom, an office area, a bedroom, and a rec room with built-ins, perfect for an in-law setup. The basement also includes a laundry room, a utility room, and a cold room. A walkout from this level leads to a beautiful patio and a fenced yard.Additional impressive features of this freshly painted home include : An oversized garage with direct walk-through access to the yard, Nest Yale smart lock for keyless entry, Extensive use of pot lights and dimmable lighting throughout and upgraded window coverings.This home is ready for you to move in and enjoy! Note some photos virtually staged
Inclusions: Dishwasher,Dryer,Garage Door Opener,Refrigerator,Stove,Washer,Window Coverings
 50
50


