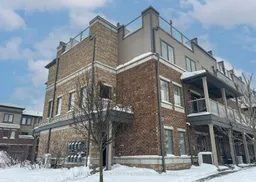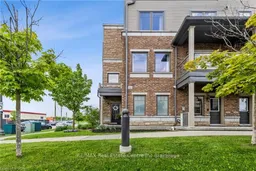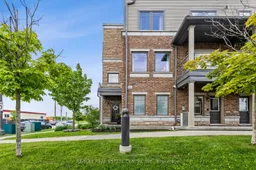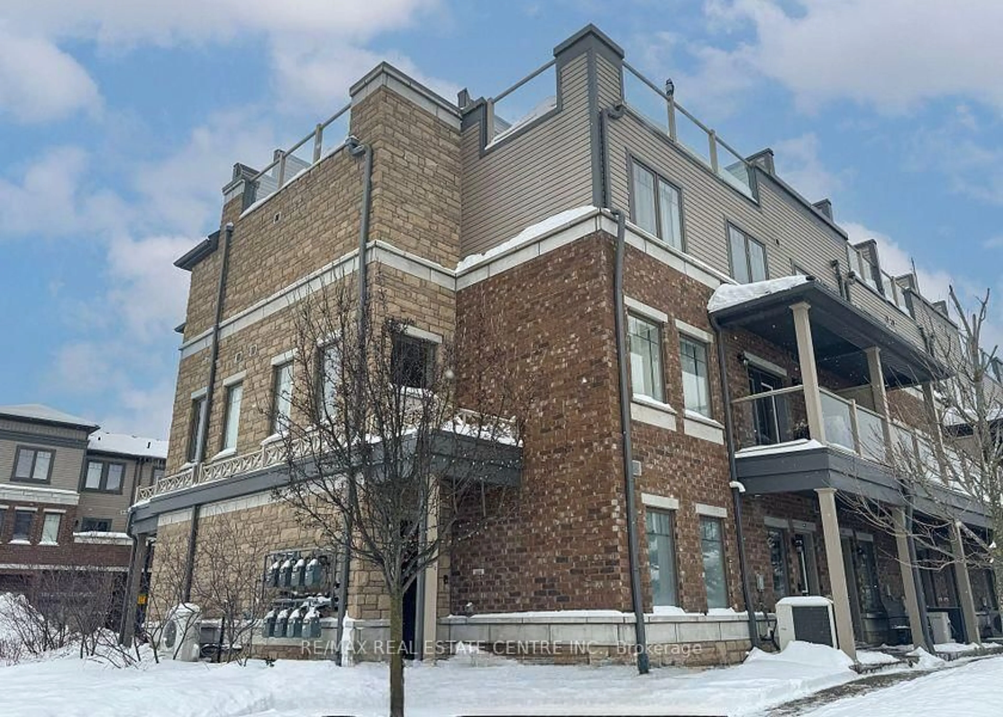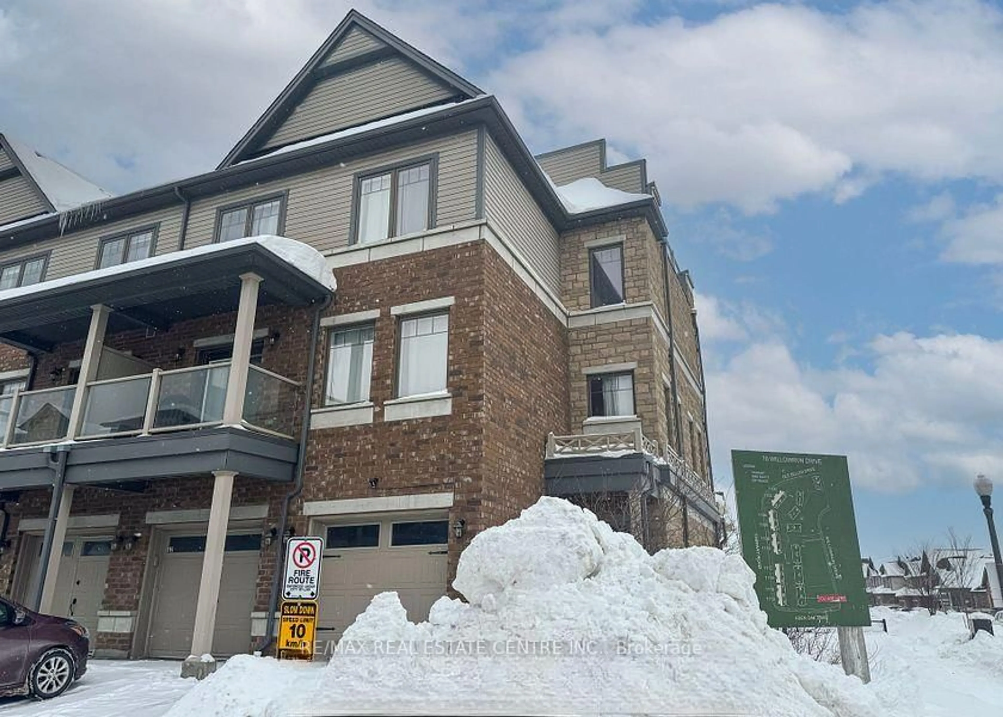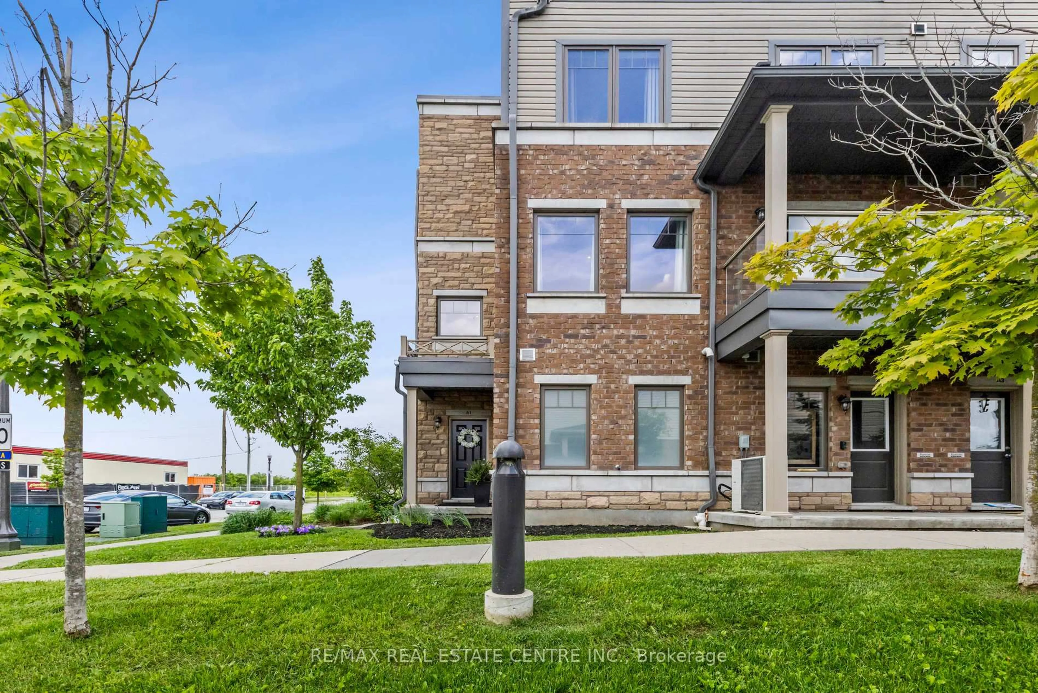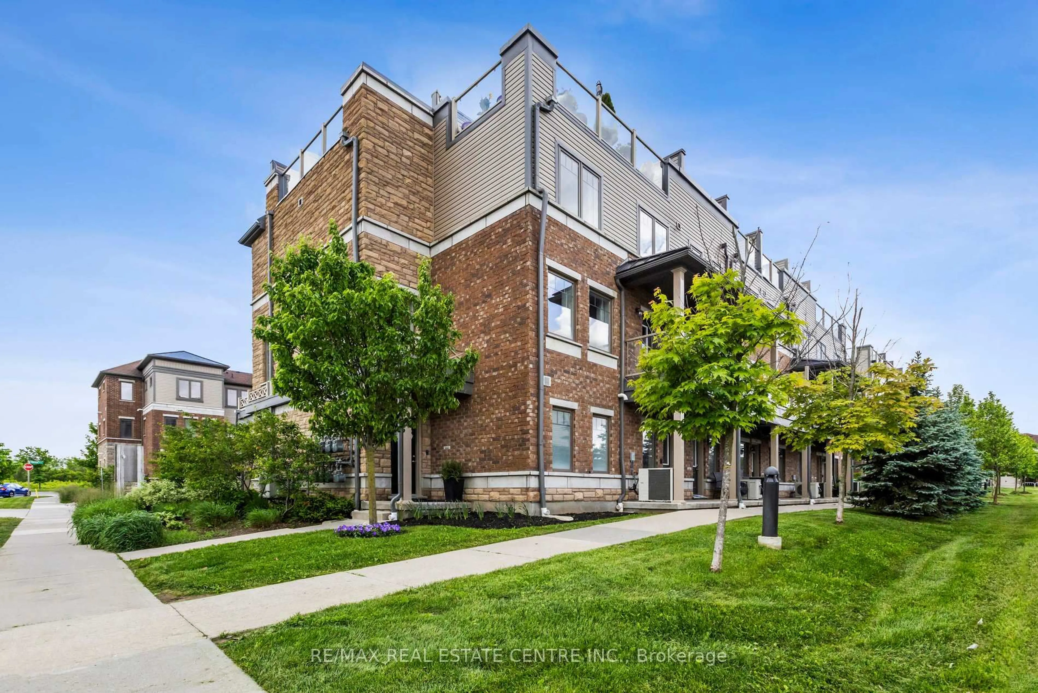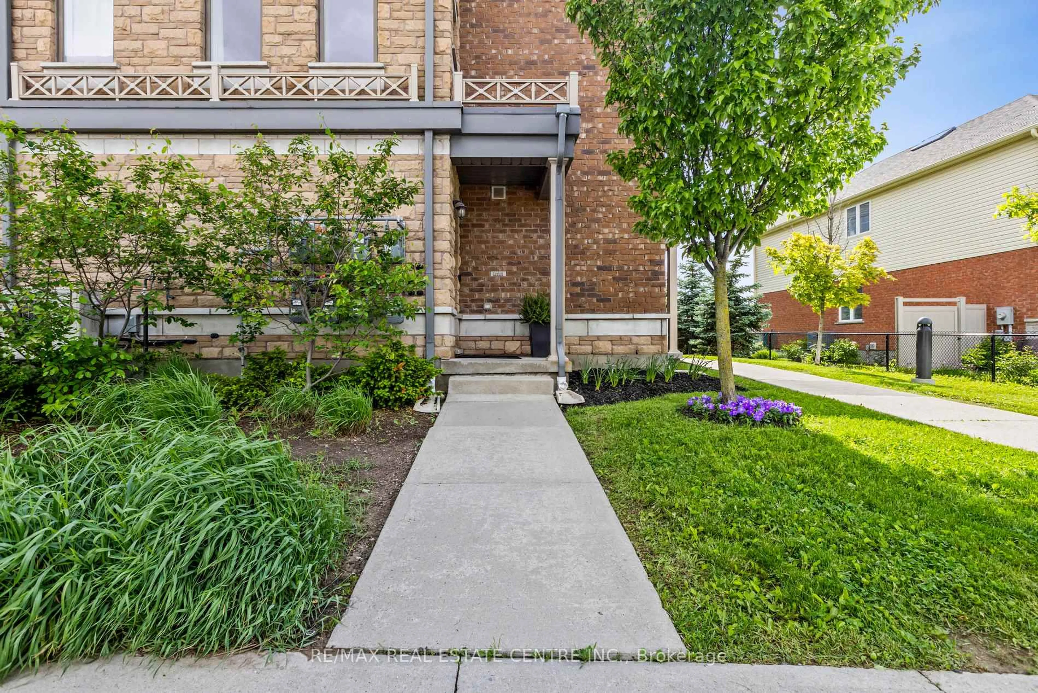70 Willowrun Dr #A1, Kitchener, Ontario N2A 0J3
Contact us about this property
Highlights
Estimated valueThis is the price Wahi expects this property to sell for.
The calculation is powered by our Instant Home Value Estimate, which uses current market and property price trends to estimate your home’s value with a 90% accuracy rate.Not available
Price/Sqft$442/sqft
Monthly cost
Open Calculator
Description
Experience refined living in this former model suite - an exceptional opportunity to own a beautifully upgraded multi-level townhome. Originally designed as the model suite, this residence showcases premium finishes and thoughtful enhancements throughout, offering incredible value for today's buyer. The fully finished main level features a warm and inviting family room, a convenient laundry area, and direct access to the oversized garage, complete with upgraded ceiling storage and a Ring Smart Security System. On the second level, the stunning open-concept kitchen is designed to impress - featuring stainless steel appliances, a spacious island, a gas stove, a wine fridge, and elegant quartz countertops. The adjoining living room with built-in ceiling speakers opens to a private balcony, perfect for entertaining. A dedicated dining area and stylish 2-piece powder room complete this level. Smart home upgrades, including smart light switches, a Nest Thermostat, and a Ring Alarm System, add modern comfort and peace of mind. The third level offers a luxurious primary retreat with a spa-inspired ensuite, double vanity, and generous walk-in closet. A second bedroom and sleek 4-piece bathroom provide flexibility for family, guests, or a home office. At the top, the rooftop terrace delivers breathtaking views, ample storage, and an outdoor water supply - an ideal space to unwind or entertain under the open sky. Ideally located just minutes from Highway 401, with seamless access to Cambridge, Guelph, and Waterloo, and close to top-rated schools, parks, and amenities. Enjoy nearby attractions, including the Grand River and Chicopee Ski & Summer Resort. A rare opportunity to secure a former model home loaded with upgrades - offering exceptional value, lifestyle, and long-term investment potential. Don't miss your chance to own this remarkable property.
Property Details
Interior
Features
Main Floor
Living
3.1 x 4.16Exterior
Features
Parking
Garage spaces 1
Garage type Attached
Other parking spaces 1
Total parking spaces 2
Condo Details
Amenities
Visitor Parking
Inclusions
Property History
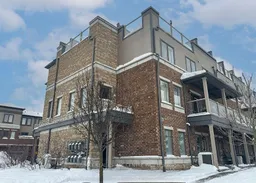 42
42