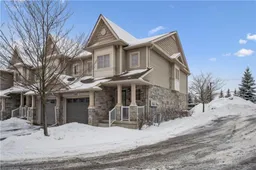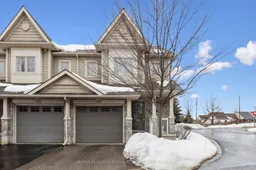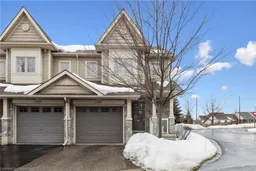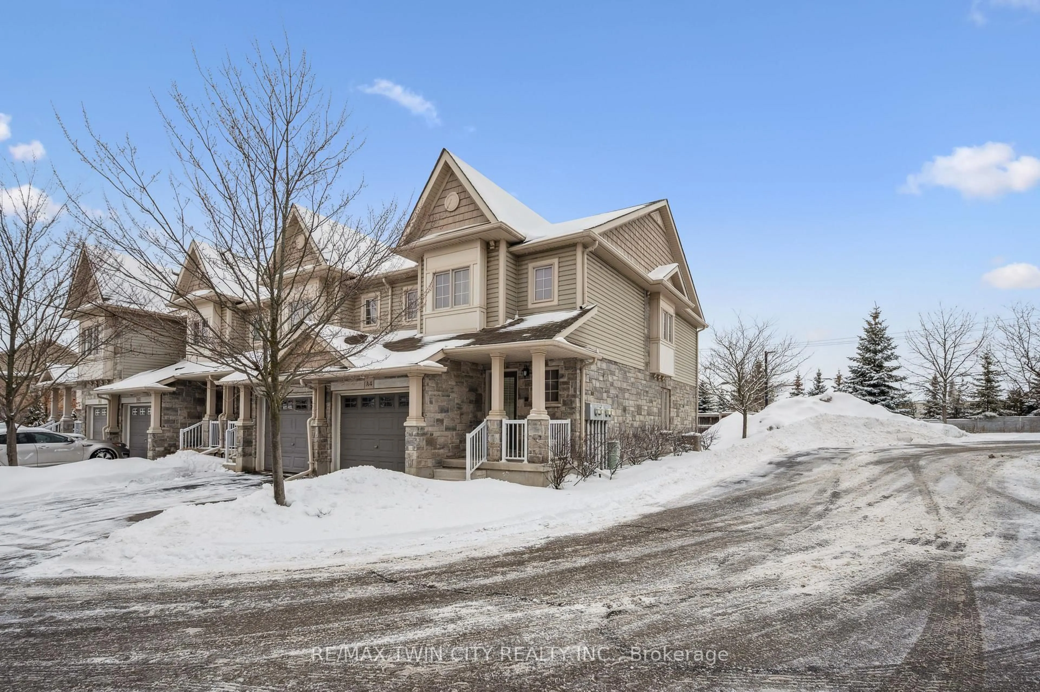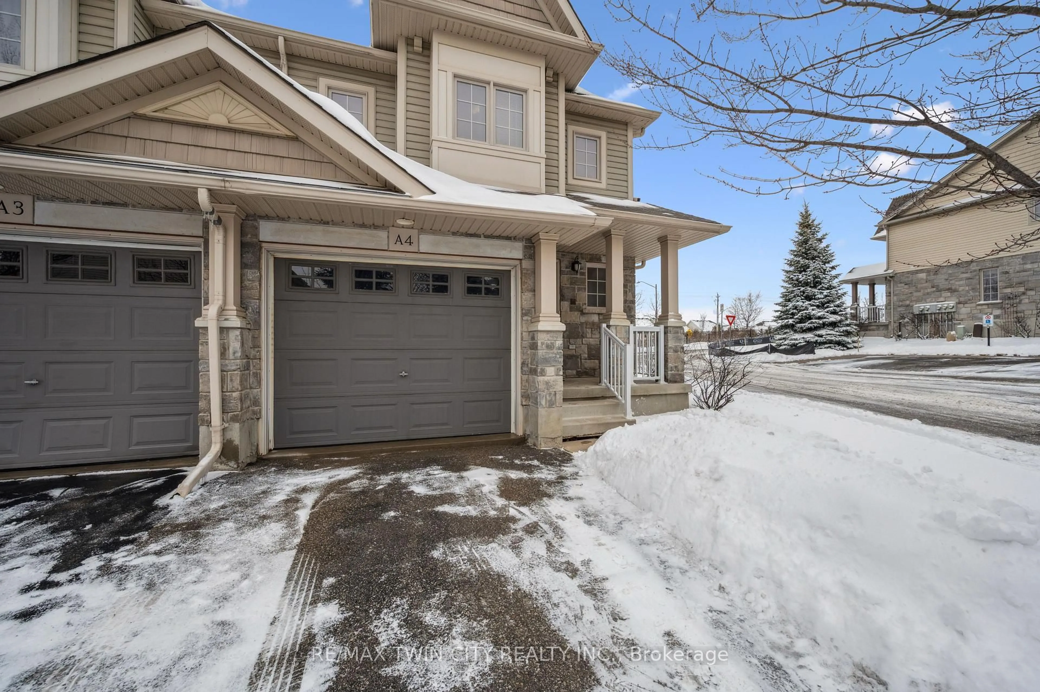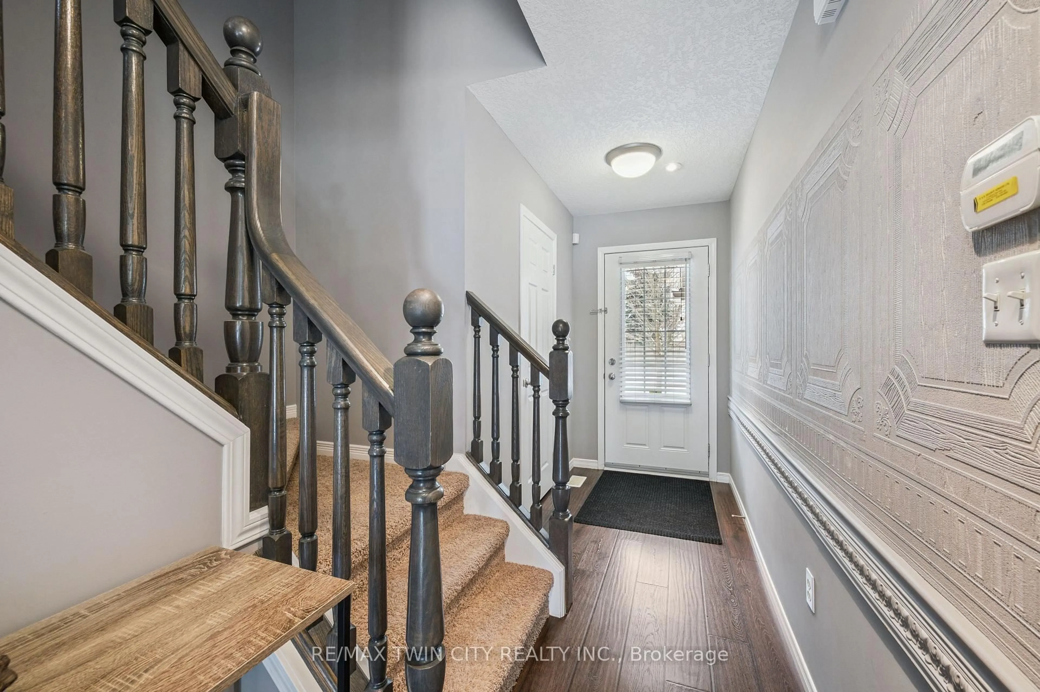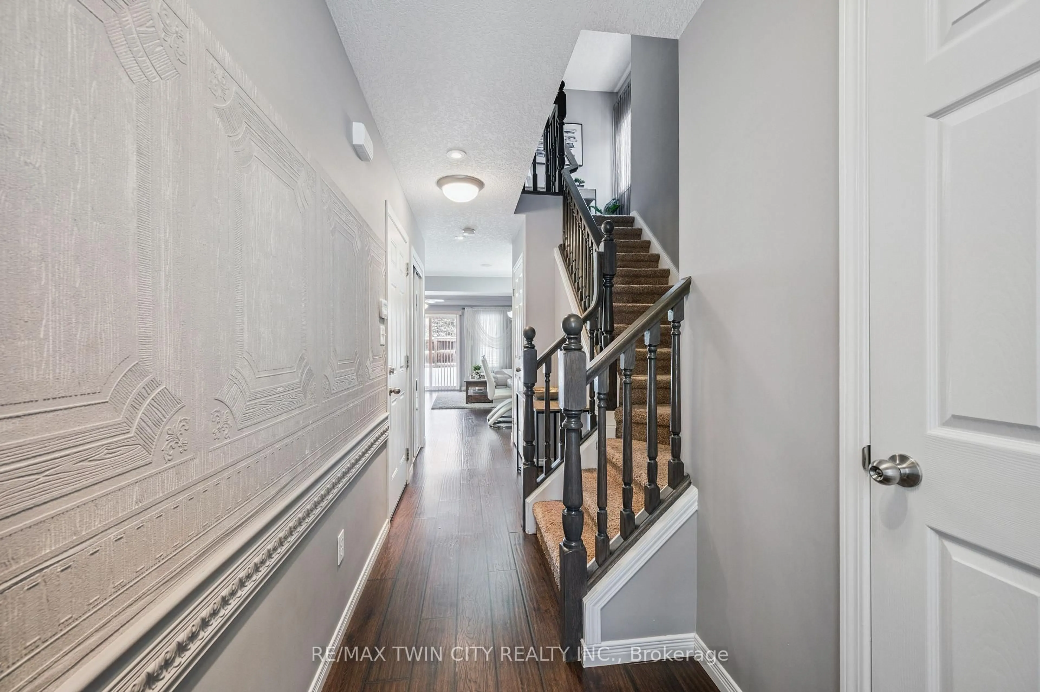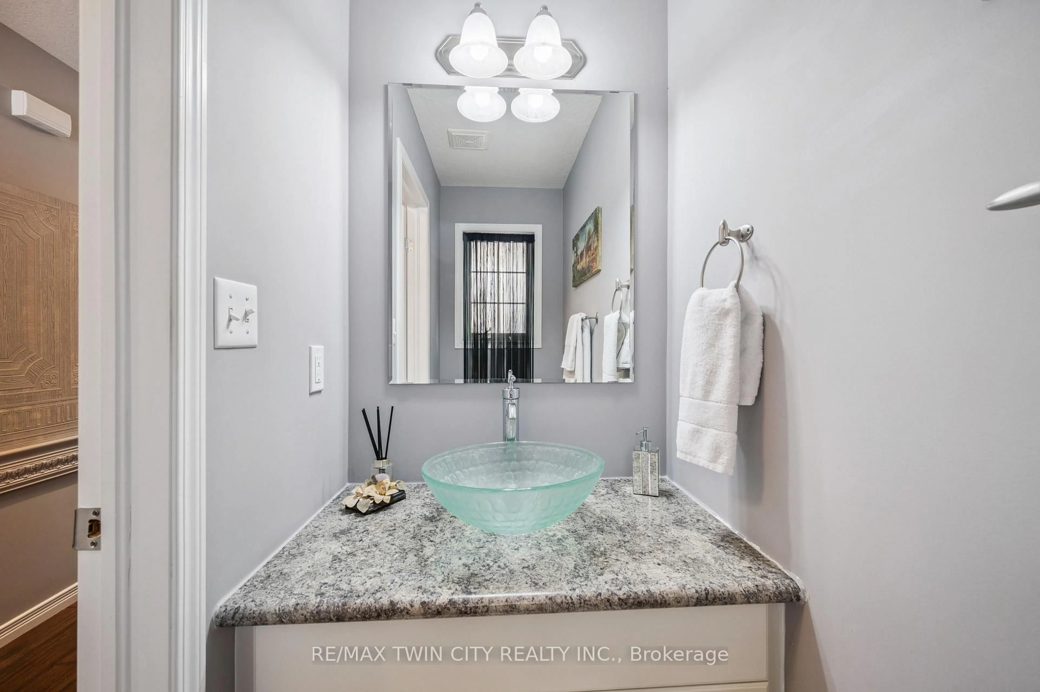7 Upper Mercer St #A4, Kitchener, Ontario N2A 0B7
Contact us about this property
Highlights
Estimated valueThis is the price Wahi expects this property to sell for.
The calculation is powered by our Instant Home Value Estimate, which uses current market and property price trends to estimate your home’s value with a 90% accuracy rate.Not available
Price/Sqft$402/sqft
Monthly cost
Open Calculator
Description
Welcome to 7 Upper Mercer Street - a beautifully finished end-unit freehold townhome nestled in the highly desirable Lackner Woods neighbourhood of Kitchener. This stylish 3-bed, 2.5-bath home offers an open-concept main floor with rich dark hardwood and ceramic tile flooring, modern lighting, and a bright living area that flows seamlessly into the upgraded kitchen featuring quartz countertops, stainless steel appliances, a generous peninsula and ample stylish cabinetry - the perfect space for everyday living and entertaining. A convenient powder room on the main level adds thoughtful functionality. Upstairs, the large primary bedroom boasts a walk-in closet and 3-pc ensuite, accompanied by two additional large-sized bedrooms and a well-appointed 4-pc main bath with stylish finishes. Outside, enjoy a private backyard space - no neighbours behind - ideal for BBQs and summer gatherings. Built with quality and comfort in mind, the home includes central air conditioning, forced air heating, and attached parking, with visitor parking two steps away. Located just minutes to Highway 401, the Expressway, and Guelph/Waterloo Region Airport, this home also gives you access to trails along the Grand River, top-rated schools, parks, Chicopee Ski & Summer Resort, shopping, dining, and public transit, making everyday living effortless and convenient.
Property Details
Interior
Features
Exterior
Features
Parking
Garage spaces 1
Garage type Attached
Other parking spaces 1
Total parking spaces 2
Property History
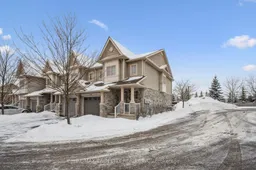 22
22