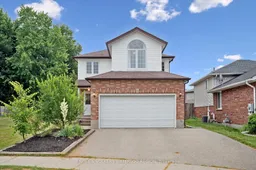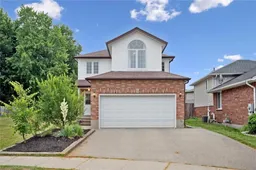***Welcome to 63 Gregg Court***Nestled on a quiet cul-de-sac in the heart of the family-friendly Lackner Woods community, this beautifully maintained detached home offers the ideal blend of comfort, style, and convenience. From the moment you arrive, you're welcomed by a double car garage and double-wide driveway, leading into a bright and airy foyer. Inside, the spacious living room is flooded with natural light, showcasing a raised ceiling and a large picture windowperfect for cozy family moments or entertaining guests. The kitchen is featuring sleek quartz countertops, a gas stove, and abundant cabinetry for all your culinary needs. Adjacent to the kitchen, the formal dining room boasts a natural gas fireplace and sliding doors that open onto a private, landscaped backyard. Step outside to enjoy the generous deck, ideal for summer barbecues or peaceful evenings under the stars. Upstairs, the primary suite is a true retreat, complete with a vaulted ceiling, walk-in closet, and a 3-piece ensuite. Two additional bedrooms share a bright and well-appointed 4-piece bathroom, while a cozy bonus seating area offers the perfect nook for reading or quiet relaxation. The fully finished basement extends your living space with a versatile recreation room, an additional bedroom, a full 3-piece bathroom, ample storage, and a cold cellar. Located just minutes from top-rated schools, parks, public transit, library, community centre, shopping, and major highways, this move-in ready home has everything your family needsand more.
Inclusions: Curtain rods.





