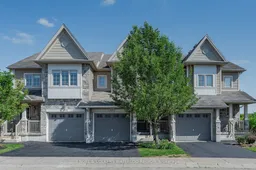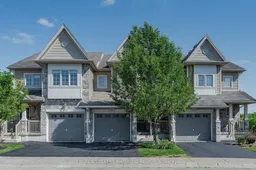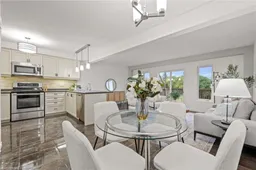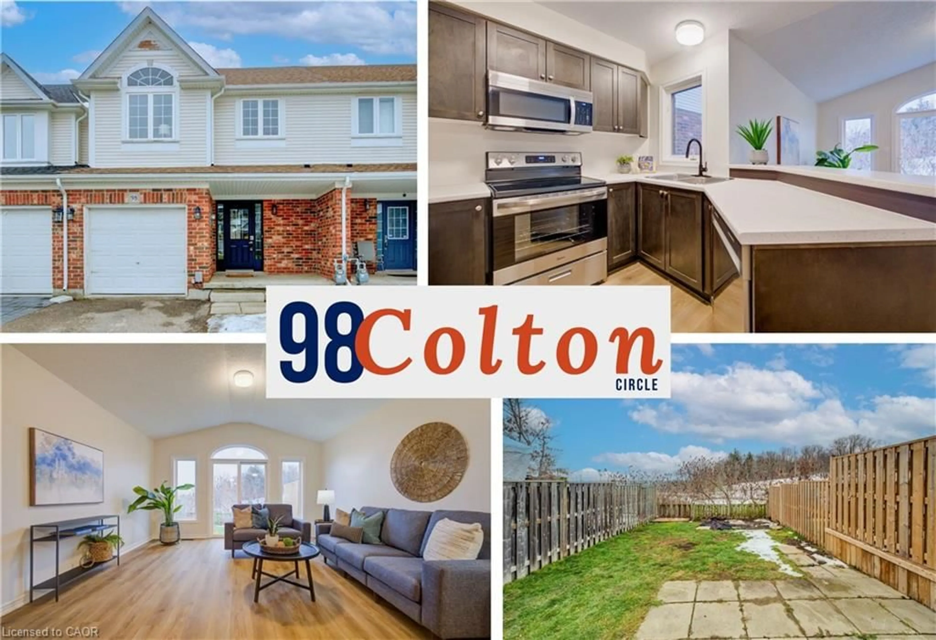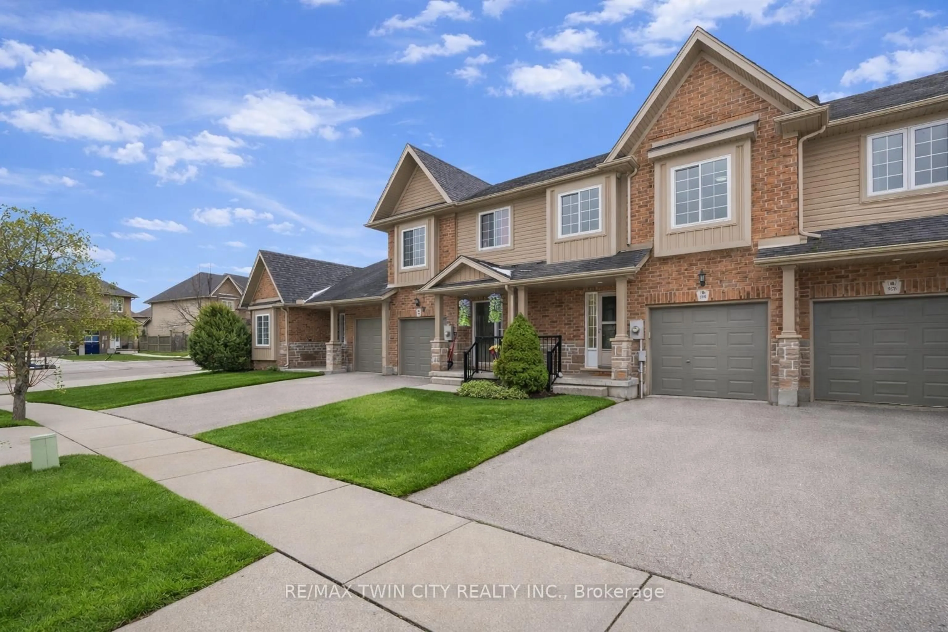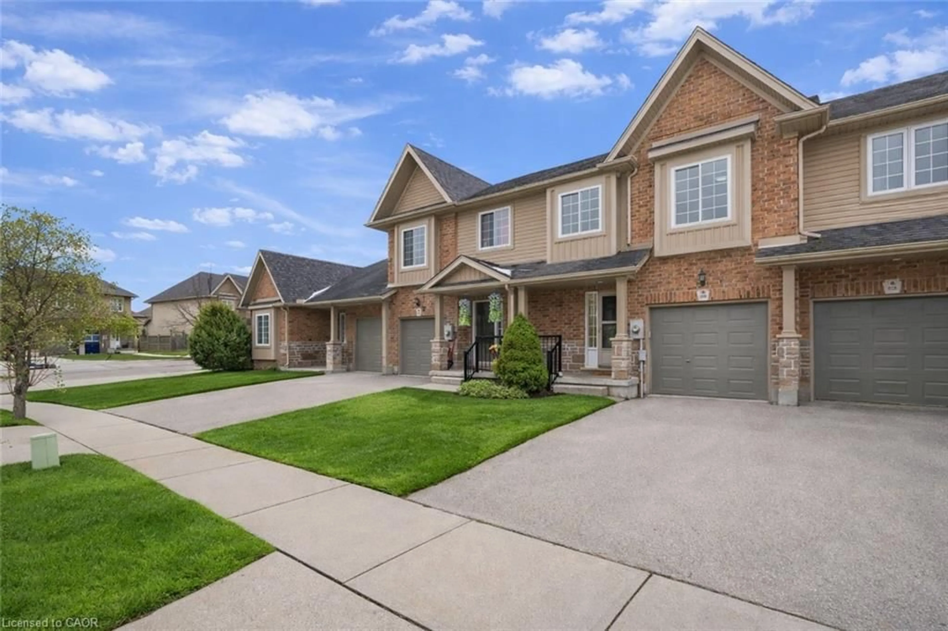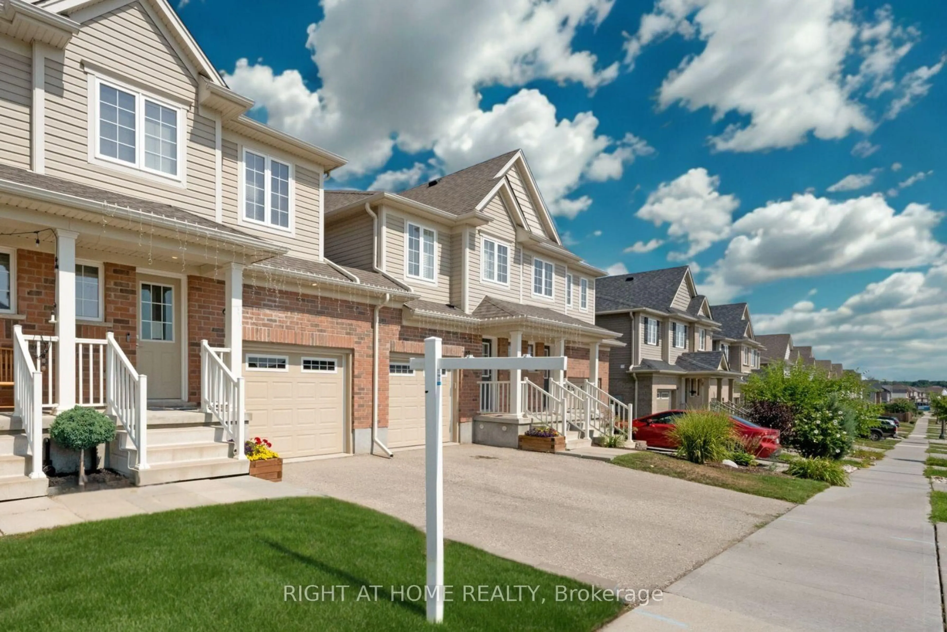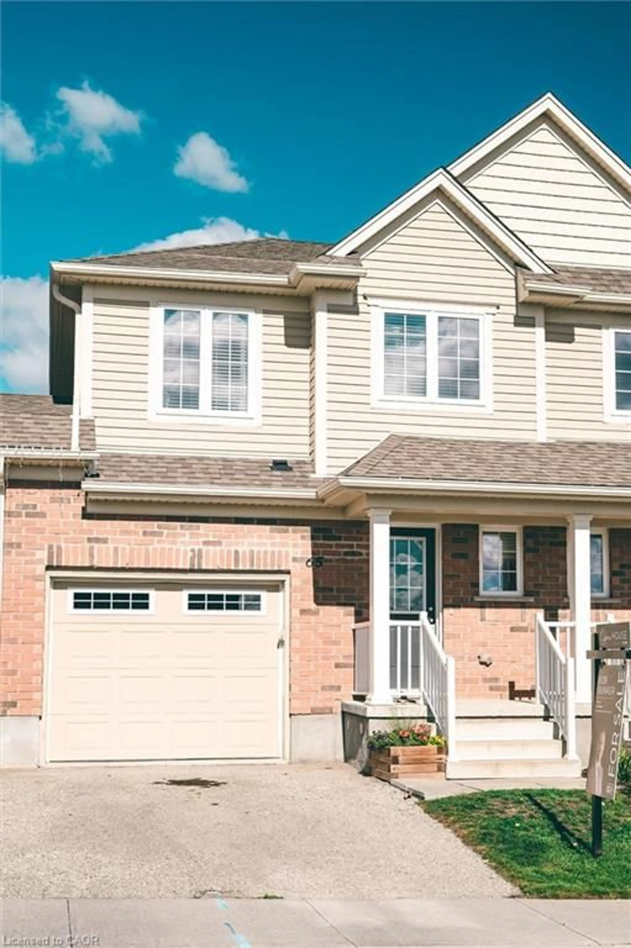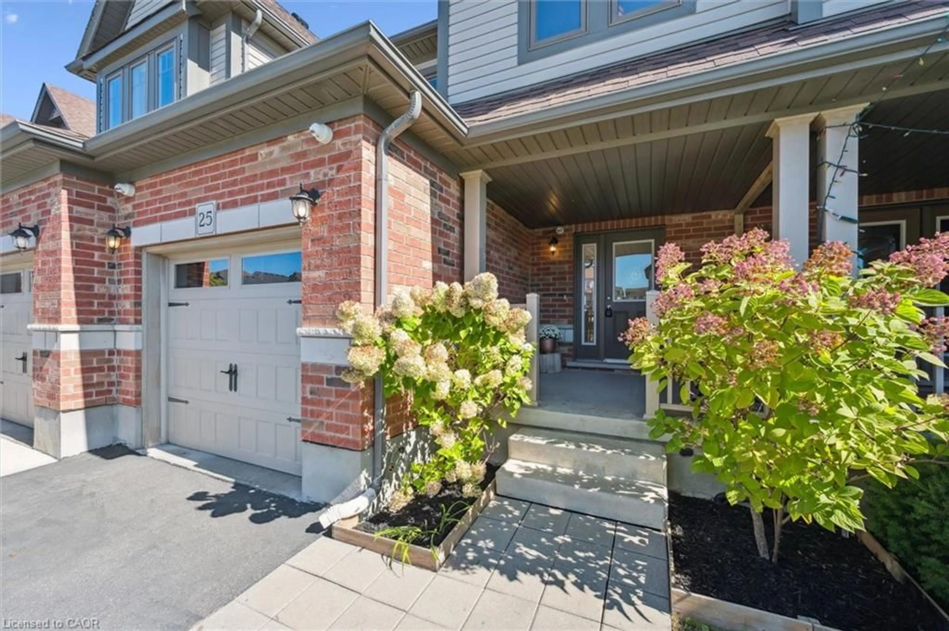BACKING ON TO THE GREEN , WALK OUT BASEMENT. Tucked away in the quiet, family-friendly community of Lackner Woods, this beautifully maintained townhome offers comfort, function, and a sense of ease across over 2000 square feet of finished space. Set on a tree-lined street, the curb appeal is warm and inviting stone accents and covered front porches create a classic streetscape that feels like home from the start. Inside, the main floor flows effortlessly from a bright kitchen to a modern, open-concept living and dining area. Oversized glass doors bring in soft natural light and open onto a private deck with tranquil views your own peaceful retreat to enjoy morning coffee or slow summer evenings. Upstairs, three well-sized bedrooms and two full bathrooms provide flexibility for families, guests, or a dedicated work-from-home setup. The neutral palette and thoughtful layout make it easy to see yourself settling in and making it your own. A finished walk-out basement compliment with modern electric fireplace , direct garage access, and low monthly maintenance fees complete the picture offering the freedom of freehold living without the upkeep stress. With excellent schools, trails, and everyday conveniences just minutes away, this home brings together location, lifestyle, and livability in one beautifully simple offering. Freshly painted with new carpet and light fixtures in June 2025.
Inclusions: Built-in Microwave,Dishwasher,Dryer,Garage Door Opener,Refrigerator,Stove,Washer
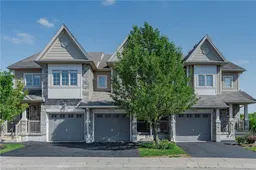 48
48