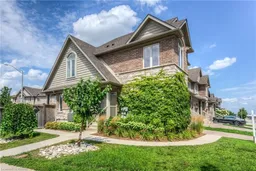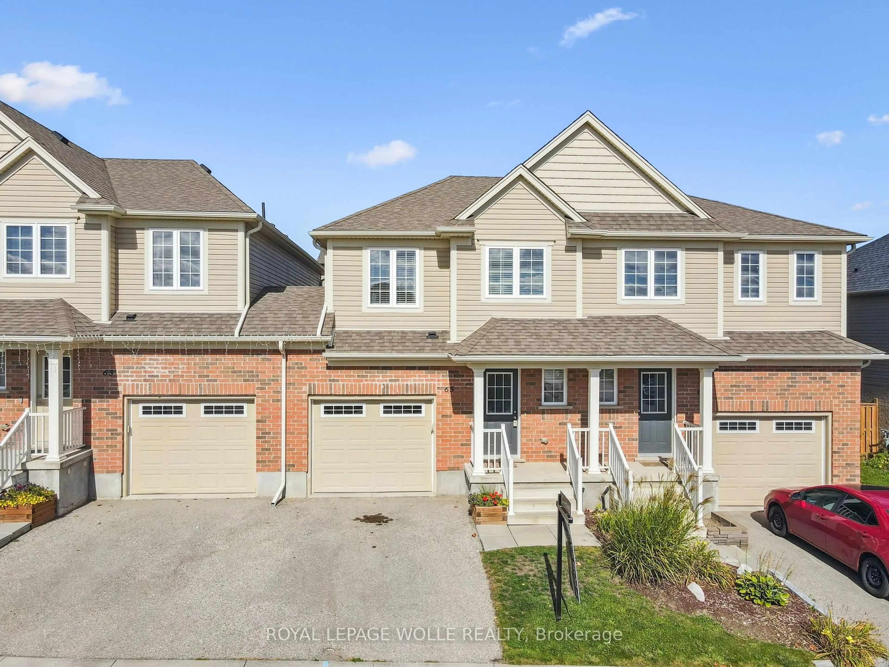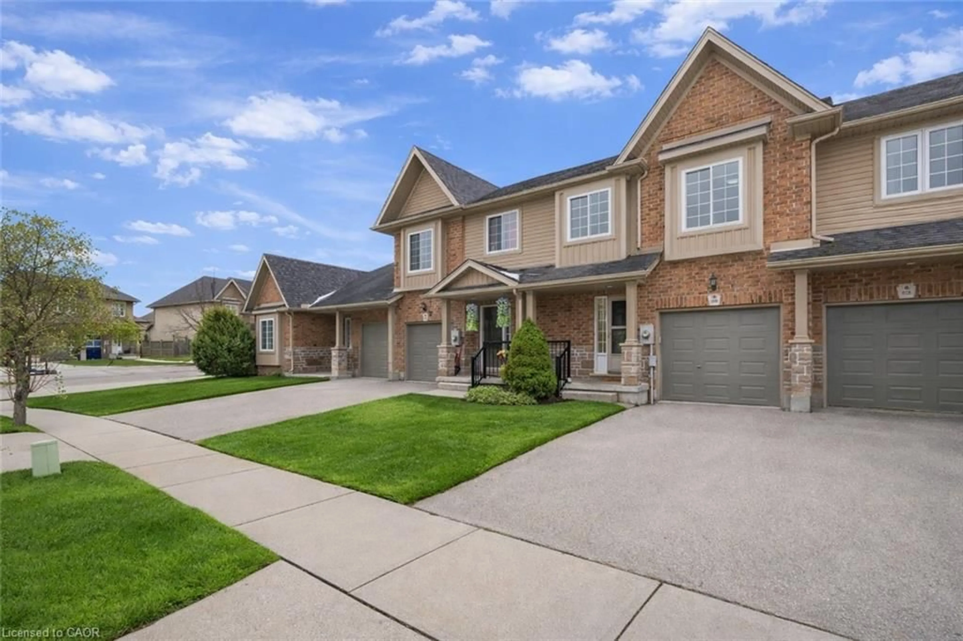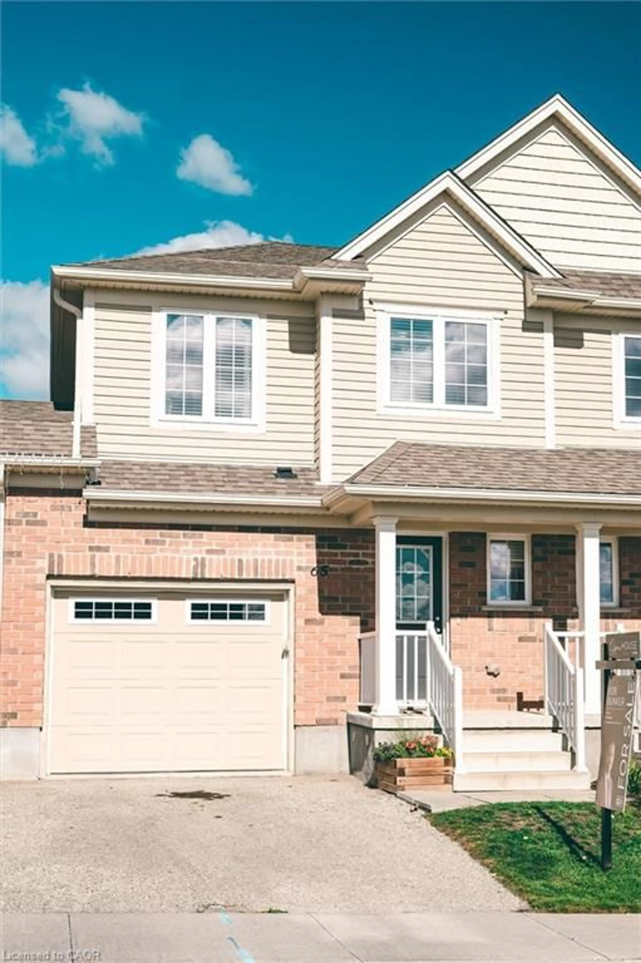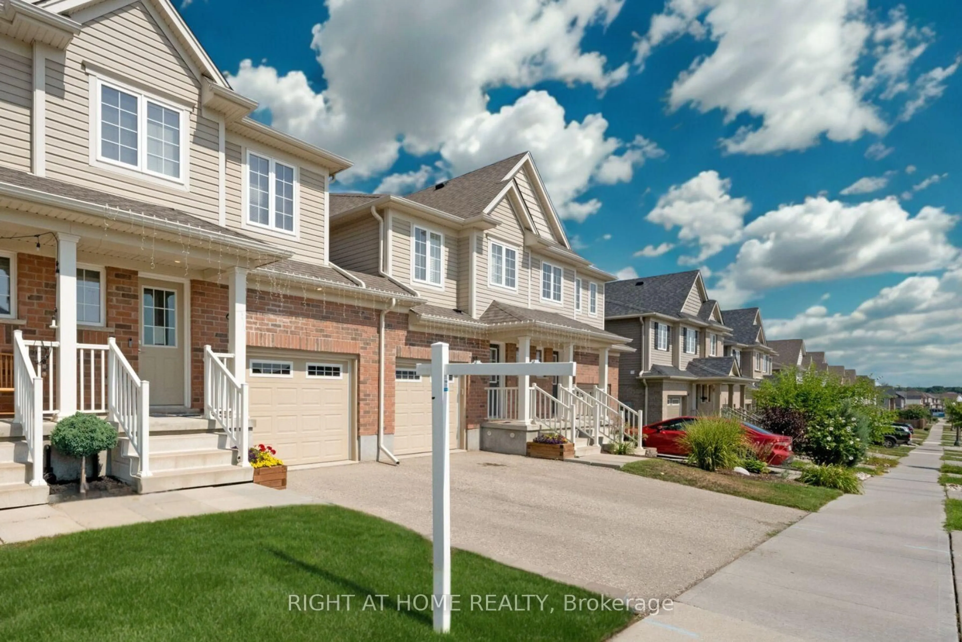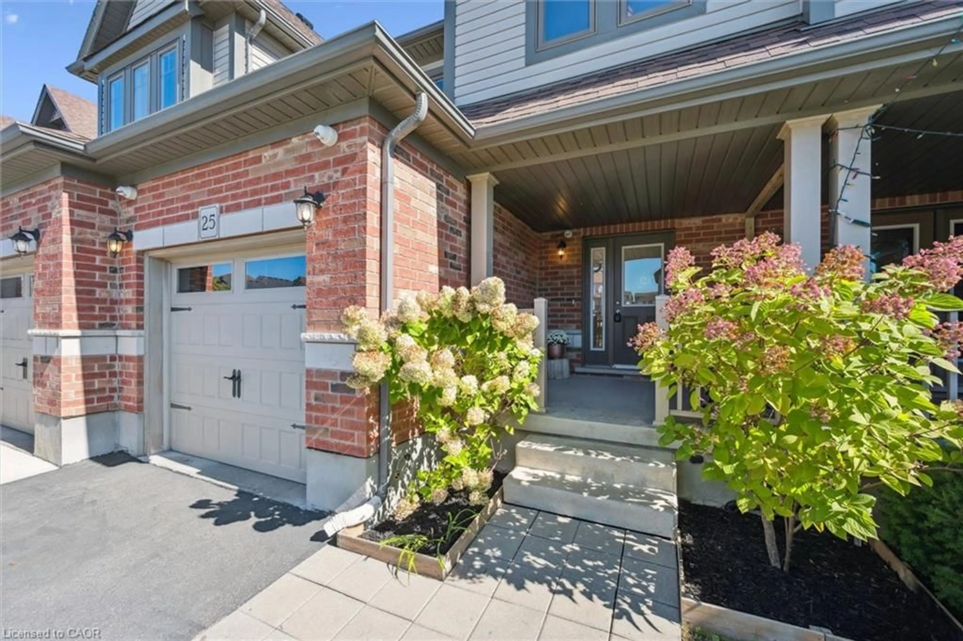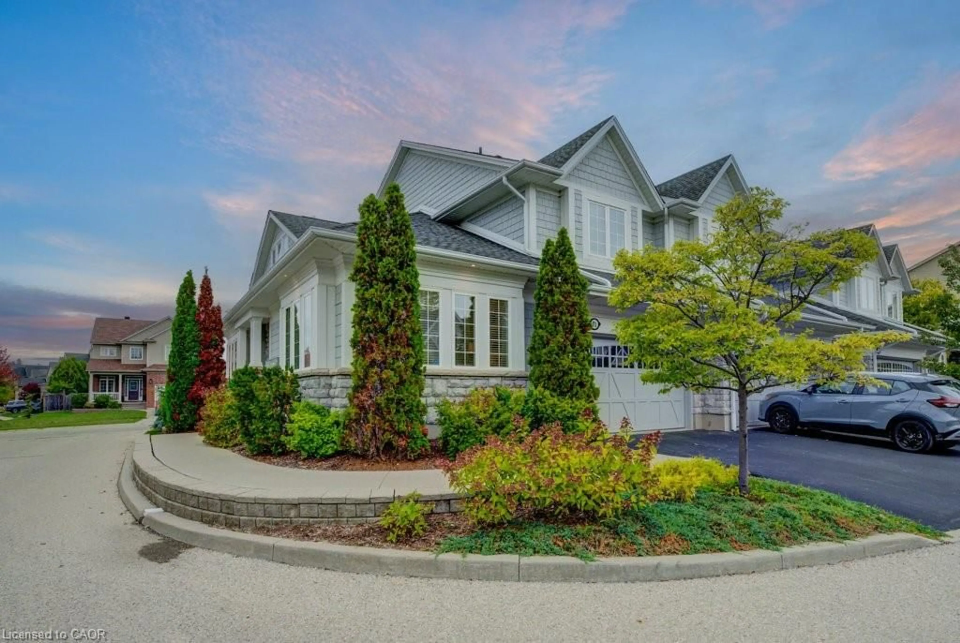SIMPLY OUTSTANDING freehold townhome located on a child safe cul de sac. Fabulous unique design with all the bells and whistles, vaulted ceilings and upgrades galore. Natural sunlight fills every room of this END UNIT with gorgeous south west exposure. Inviting front foyer entrance leads to the upgraded kitchen/dinette featuring granite counter top with raised breakfast bar, all stainless appliances and stove vent, extended full length wall pantry. Cozy main floor living room highlighted by a full floor to ceiling stone gas fireplace. Stairs to upper floor landing that is large enough to provide the perfect home office work space. There are 3 spacious bedrooms, the primary has double closets and walk through access to the main bath. Convenient full size upper floor laundry closet saving you a trip down to the basement. The lower level has a finished rec room, 2pc powder room, utility and storage room under the landing. Enjoy those summer sunsets from the enclosed porch which leads to the back patio The backyard completes this home with a fully fenced landscaped yard with low maintenance artificial turf. There is also a rough-in for a future hot tub. Single garage has inside access to main foyer so you don't have to walk around to front. Handy location with super connection to Cambridge, Guelph and 401, steps to area schools and handy to all amenities. This one is move in ready for flexible possession in November, Call your Agent today to view and oh by the way, there are NO ADDED MONTHLY FEES it's a freehold.
Inclusions: Carbon Monoxide Detector,Dishwasher,Dryer,Garage Door Opener,Refrigerator,Smoke Detector,Stove,Washer,Window Coverings,Existing Fridge, Stove, Washer, Dryer, Dishwasher, Garage Door Opener With Remote, Water Softener
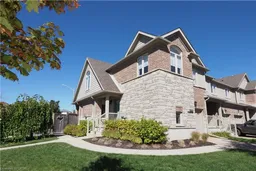 38
38