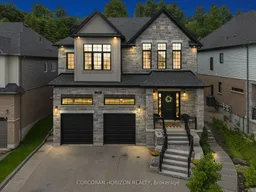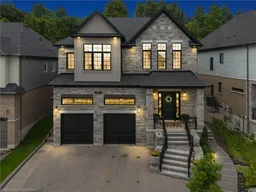Luxury Living Meets Modern Design at 521 Bridgemill Crescent! Welcome to this stunning, custom-designed home offering over 4,500 sq ft of high-end finishes and thoughtful details throughout. With 5 spacious bedrooms and 6 luxurious bathrooms, this exceptional property is perfect for multigenerational living or those who love to entertain in style. Step inside to soaring 10-ft ceilings on the main floor and 9-ft ceilings on the second, complemented by rich maple hardwood flooring and elegant rod iron spindles on the staircase. The open-concept main living area features a bright and inviting layout, anchored by a cozy gas fireplace and highlighted by built-in dining cabinetry and custom surround sound throughout the home. The gourmet kitchen is a true showstopper, equipped with built in stainless steel appliances, a walk-in pantry, and oversized Cambria quartz countertops with a dramatic waterfall edge. Second floor family room offers vaulted-ceilings and electric fireplace - a perfect blend of comfort and sophistication. Upstairs, each of the 4 bedrooms features a private ensuite, offering both privacy and convenience. The primary suite is a private retreat, complete with a walk-through closet, private balcony, and a spa-inspired ensuite featuring double sinks, a soaker tub, and an expansive glass shower. The fully finished basement offers in-law potential, boasting engineered hardwood floors, a full kitchen, bedroom, full bath, an additional room that can be used for an office or gym, and a spacious living area. Outside, enjoy a fully upgraded backyard oasis with a hot tub, custom outdoor kitchen, stone retaining wall, and direct access to private greenspace the perfect backdrop for outdoor living and entertaining. Located in a highly desirable Lackner Woods neighbourhood, 521 Bridgemill Crescent blends luxury, comfort, and function in one remarkable package.
Inclusions: Built-in Microwave, Dishwasher, Dryer, Garage Door Opener, Hot Tub, Range Hood, Refrigerator, Stove, Washer, Other





