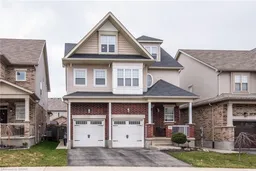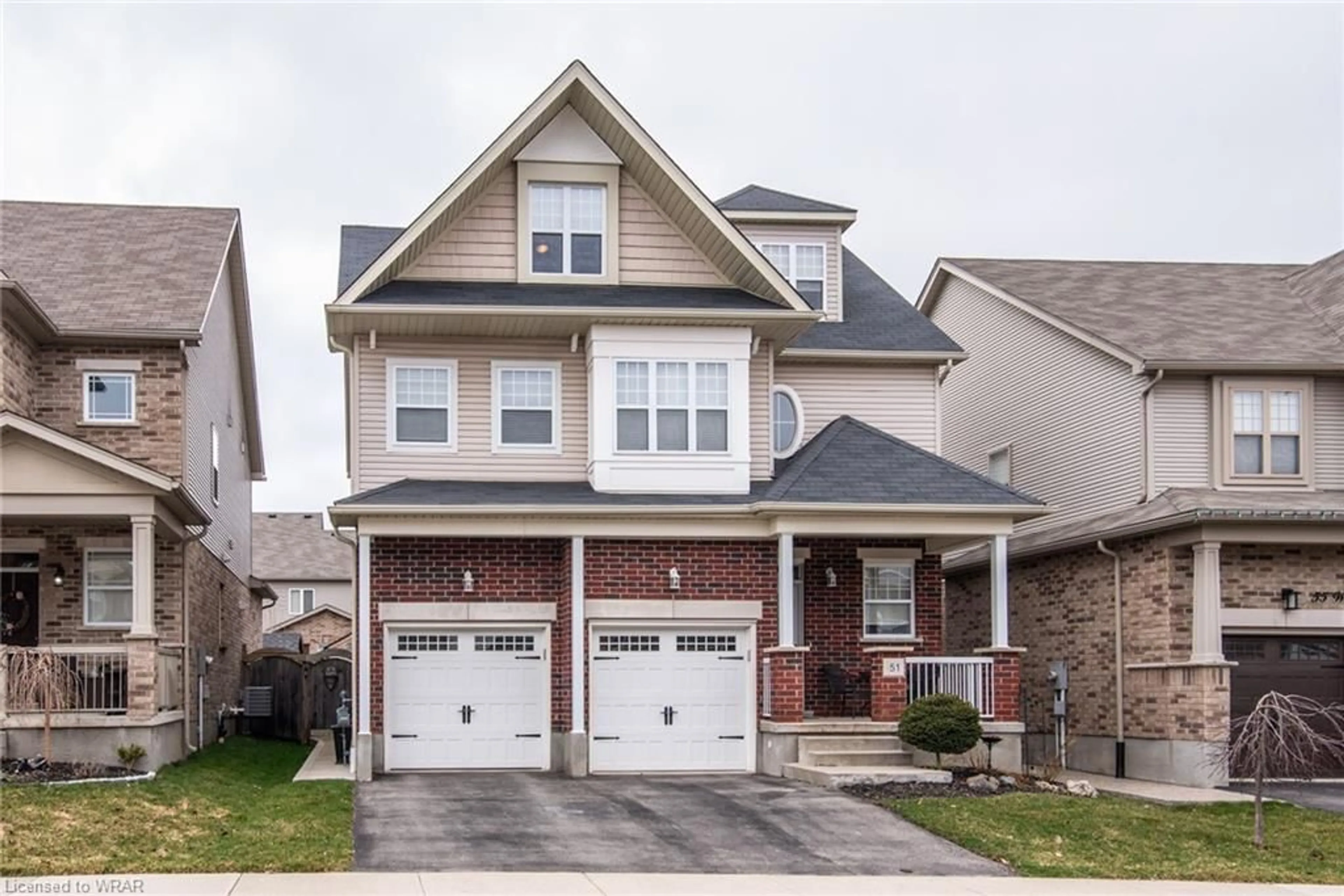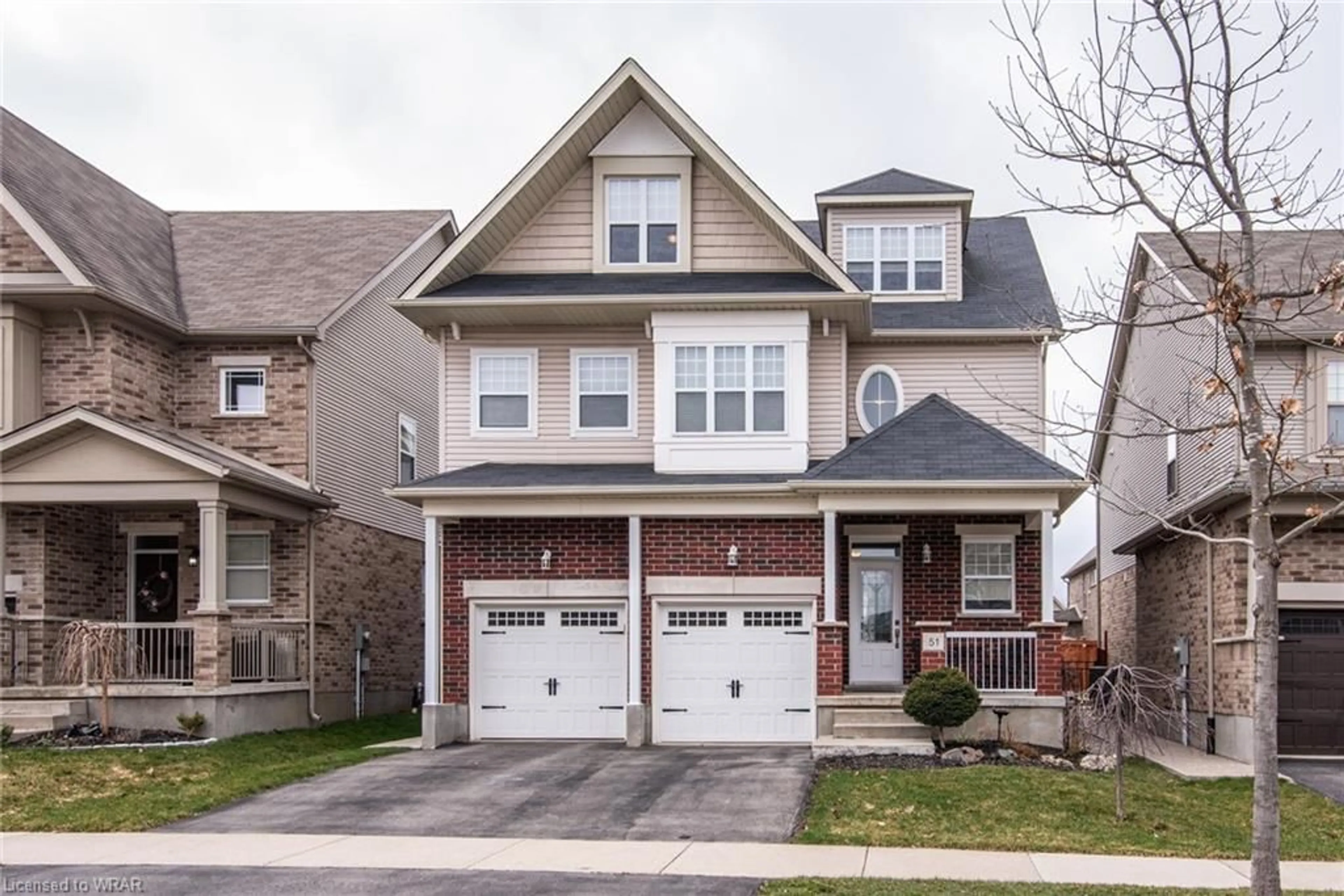51 William Lewis St, Kitchener, Ontario N2A 4L6
Contact us about this property
Highlights
Estimated ValueThis is the price Wahi expects this property to sell for.
The calculation is powered by our Instant Home Value Estimate, which uses current market and property price trends to estimate your home’s value with a 90% accuracy rate.$1,157,000*
Price/Sqft$325/sqft
Days On Market46 days
Est. Mortgage$5,476/mth
Tax Amount (2023)$6,254/yr
Description
Live your Grand Life at 51 William Lewis St! This stunning 2.5 storey home offers an ideal blend of modern luxury and timeless elegance. With 3 bedrooms & 4 bathrooms, this home is perfect for families or those who love to entertain. Step inside to discover an open concept layout adorned with porcelain tile & hardwood flooring throughout the main floor. The gourmet kitchen is a chef's dream, featuring stainless steel appliances, including a gas stove & range hood, under cabinet lighting, & upgraded fixtures. The living room boasts a coffered ceiling & a custom clear stained-glass window insert. Enjoy indoor-outdoor living with a composite deck off the dining room, complete with a hot tub and a gas BBQ line for alfresco dining. Downstairs, the finished basement offers even more space to unwind, with a 2-piece bathroom, workout room, storage room, and a spectacular temperate controlled wine cellar made of California redwood racks, capable of holding up to 700 bottles. Upstairs, the primary bedroom is a sanctuary, featuring a coffered ceiling, upgraded walk-in closet, and a luxurious 3-piece ensuite with a double shower and heated floors. Two additional oversized bedrooms, one with California closet inserts, and a 4-piece main bath provide ample space for family and guests. But the luxury doesn't stop there - ascend to the fully finished third floor, where you'll find a welcoming retreat complete with a gas fireplace, custom wormwood shelving, custom cabinetry, and a wet bar with a wine fridge & dishwasher. Additional features include soundproofing insulation between floors, central vac, and a fully fenced yard with gates on both sides of the home. Located in a highly desirable neighborhood, you'll enjoy proximity to schools, parks, shopping, & more. Plus, outdoor enthusiasts will love the nearby Walter Bean Trail along the Grand River, as well as Tremaine Park & Chicopee ski hill just around the corner. Don't miss your chance to call this exquisite property home.
Property Details
Interior
Features
Second Floor
Bedroom
4.22 x 3.53Bedroom Primary
4.34 x 5.05coffered ceiling(s) / ensuite / walk-in closet
Bathroom
2.90 x 2.364-Piece
Bedroom
4.29 x 3.51Exterior
Features
Parking
Garage spaces 2
Garage type -
Other parking spaces 2
Total parking spaces 4
Property History
 50
50Get an average of $10K cashback when you buy your home with Wahi MyBuy

Our top-notch virtual service means you get cash back into your pocket after close.
- Remote REALTOR®, support through the process
- A Tour Assistant will show you properties
- Our pricing desk recommends an offer price to win the bid without overpaying



