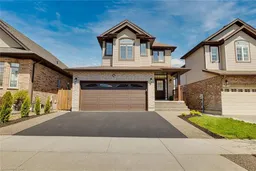337 WATERVALE Cres, Kitchener, Ontario N2A 0G1
Contact us about this property
Highlights
Estimated valueThis is the price Wahi expects this property to sell for.
The calculation is powered by our Instant Home Value Estimate, which uses current market and property price trends to estimate your home’s value with a 90% accuracy rate.Not available
Price/Sqft$366/sqft
Monthly cost
Open Calculator
Description
Welcome to 337 Watervale Crescent! Located in quiet, family friendly Riverwood - walking distance to parks, trails, and high ranking schools. Minutes to 401! The curb appeal is evident, thanks to beautiful landscaping and newly completed aggregate driveway and front porch. Upon entrance, you’ll notice the custom built cabinets in the entrance, and the surplus of light from the newly installed pot-lights. Venturing into the trendy kitchen, you’ll appreciate the high quality stainless steel appliances, and the gas oven and stove. Marble backsplash, quartz countertop, custom cabinetry, brand new light fixtures, and the large kitchen island complete the experience. Expensive California Shutters throughout the entire home add both privacy and style - while the accent wall and the 2 way gas fireplace in the living room add character. Fresh, bright paint throughout. Upstairs, the primary bedroom with ensuite is its own retreat, while the other two bedrooms are spacious. All bathrooms have new quartz countertops. The large upstairs family room is perfect for family movie night. The fully finished basement complete with a 3pc bath adds a great deal of additional living space. The fully fenced backyard is ready for enjoyment, with a stunning pergola and deck, beautiful fruit trees, and large shed.
Property Details
Interior
Features
Exterior
Features
Parking
Garage spaces 2
Garage type Attached
Other parking spaces 2
Total parking spaces 4
Property History



