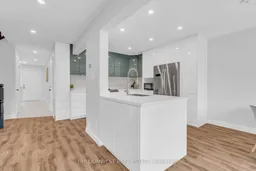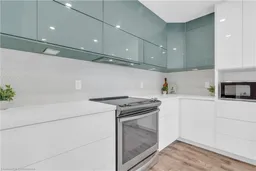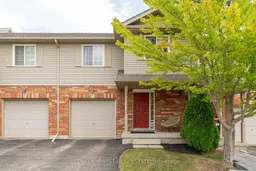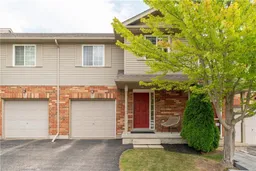OPEN HOUSE CANCELLED! Welcome to this beautifully designed and recently updated 3-bedroom, 2.5-bathroom townhome, offering 1675 square feet of contemporary living space. Located in a quiet, sought-after neighbourhood bordering the tranquil Natchez Woods, this home combines modern style with functional luxury. As you step inside, youll be greeted by an open-concept layout that flows seamlessly throughout. High-end finishes and thoughtful accents are evident in every room, from the sleek stainless steel appliances and quartz countertops in the kitchen to the abundant soft-close cabinetry. The large kitchen island, complete with a deep under-mount sink, offers additional storage and is perfect for entertaining or casual family meals. Sliders will lead you to the private fully fenced yard, where you can relax and entertain on the patio. The oversized primary bedroom is a true retreat, featuring an impressive ensuite and a custom-built walk-through closet with ample storage space and a built-in makeup vanity. The open-concept basement is ready to be transformed to suit your needs, with a rough-in for a future 3-piece bathroom, providing endless possibilities for additional living space. This home is just minutes away from the Grand River, local schools, shopping centres, and greenspace, with easy highway access for commuters. If youre looking for a modern home in a peaceful, yet accessible location, this property is a must-see!
Inclusions: Central Vac, Dishwasher, Dryer, Freezer, Garage Door Opener, Microwave, Range Hood, Refrigerator, Stove, Washer, Window Coverings, Central Vac (AS IS), 1 Garage Door Opener, Shoe Storage Cabinet, TV Mount







