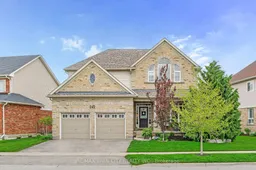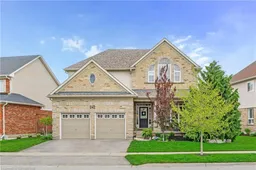Welcome to 242 Waterbend Cres in Kitchener-a stunning executive home nestled on a quiet, tree-lined street in prestigious Lackner Woods. Beautifully updated, this dream home offers a seamless blend of timeless design, upscale finishes, & resort-inspired outdoor living w/ an inground pool-all set on a rare, oversized lot w/ wide frontage & a professionally landscaped east-facing yard. W/ 4 bedrms, 3 bathrms, & 2,739 SF of thoughtfully designed space, this home is sure to impress! Step inside to a warm, welcoming entry that flows into elegantly stated formal living & dining rms. The newly renovated custom eat-in kitchen is a true showstopper, featuring a lrg island, quartz counters, premium appliances, floating shelves, walk-in pantry, built-in coffee bar, & shiplap ceiling accent-all w/ seamless access to the backyard/deck. The oversized great rm anchors the main level, showcasing vaulted ceilings, a gas fireplace, & custom built-ins-perfect for gathering w/ family or guests. A spacious mudrm/laundry area & a stylish 2-pce powder rm complete the main flr. Upstairs, youll find 4 generously sized bedrms, including a spectacular primary suite w/ a spacious walk-in closet & a newly renovated 5-pce ensuite w/ dual vanity, soaker tub, & a tiled glass shower. A 4-pce main bath completes the upper level. Thoughtful updates throughout include engineered hardwood & porcelain tile flooring (carpet-free), designer light fixtures, custom window coverings including California shutters, & so much more! Step outside & enjoy your own private backyard oasis: an inground pool, composite deck, expansive patio, lush perennial gardens, & mature trees create the perfect setting for summer entertaining or peaceful outdoor living. Prime location: just steps from Chicopee Ski Hill, the Grand River, parks, trails, top-rated schools, shopping, & quick HWY access (Expressway & 401)-ideal for both commuters & families. Homes like this dont come along often-schedule your private showing today!
Inclusions: Carbon Monoxide Detector, Central Vac, Dishwasher, Dryer, Microwave, Range Hood, Refrigerator, Smoke Detector, Stove, Washer, Window Coverings, Basement fridge, shed, all pool: equipment, solar cover, winter cover, cleaner, etc.





