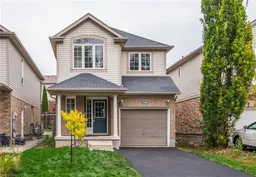Welcome to this beautifully maintained, move-in ready single detached home in the highly desirable Lackner Woods community. Offering over 2,800 sq. ft. of finished living space, including a fully finished basement, this property combines comfort, style, and functionality. The main floor features 9 ft. ceilings, an open-concept eat-in kitchen with a breakfast bar, and a separate dining area—perfect for family gatherings and entertaining. Sliding doors lead to a fully fenced backyard with a large deck, gas BBQ hookup, and lush perennial gardens. Upstairs, you’ll find three spacious bedrooms, including a primary suite with a walk-in closet and a luxurious 5-piece ensuite featuring double sinks, a soaker tub, and a separate shower. Convenient upper-level laundry and an oversized rec room in the basement add to the home’s appeal. Notable features include California shutters, updated lighting, and a welcoming foyer with a walk-in closet. Recent updates (2023–2025) include fresh paint, new second-floor flooring, new sod, new water softener, new driveway, and a new A/C unit. Ideally located across from green space and close to schools, parks, skiing, shopping, and quick expressway access—this home offers the perfect balance of comfort, convenience, and community living.
Inclusions: Dishwasher,Dryer,Microwave,Refrigerator,Stove,Washer,Window Coverings
 49
49


