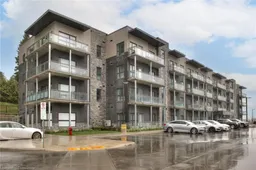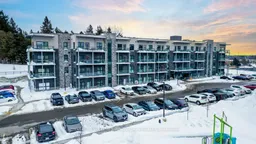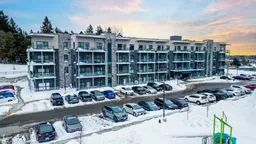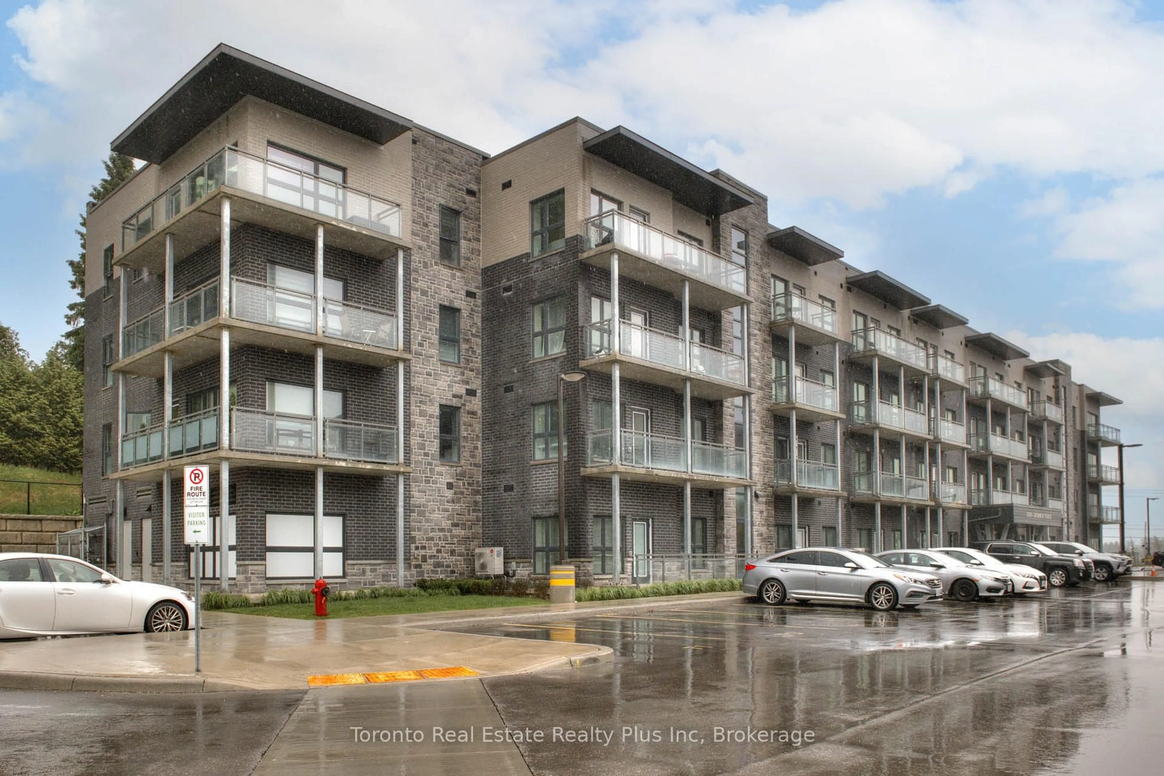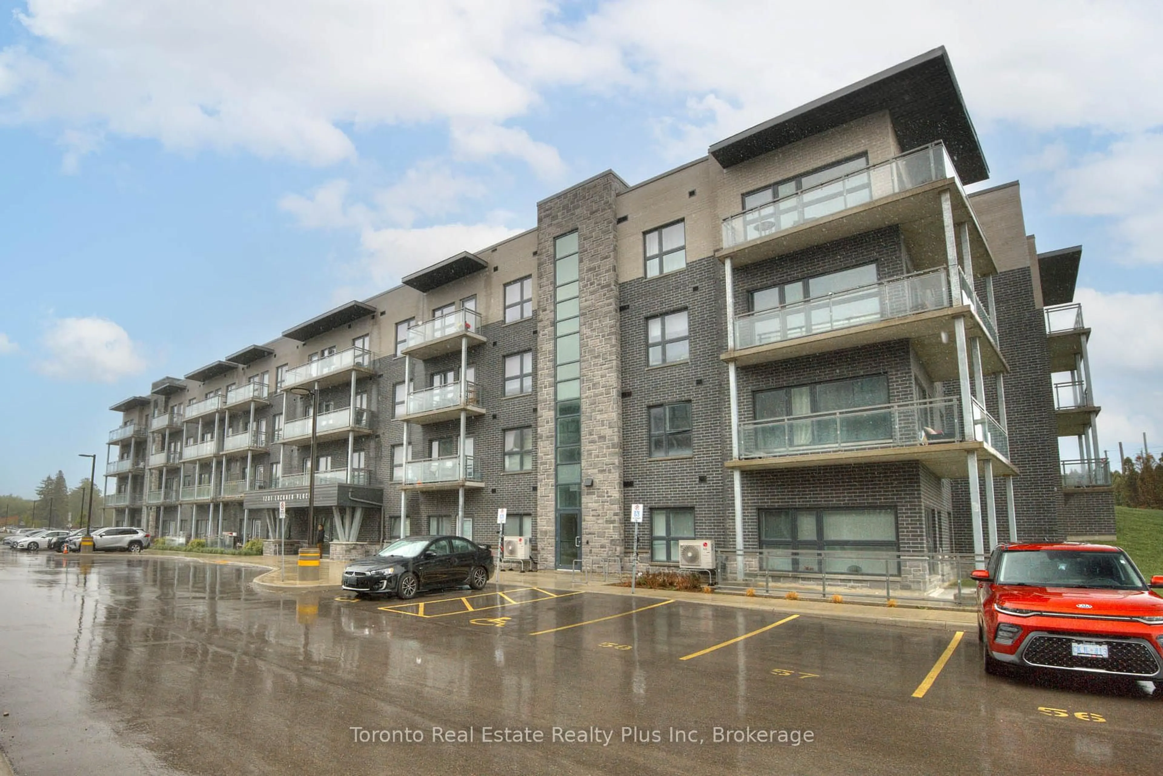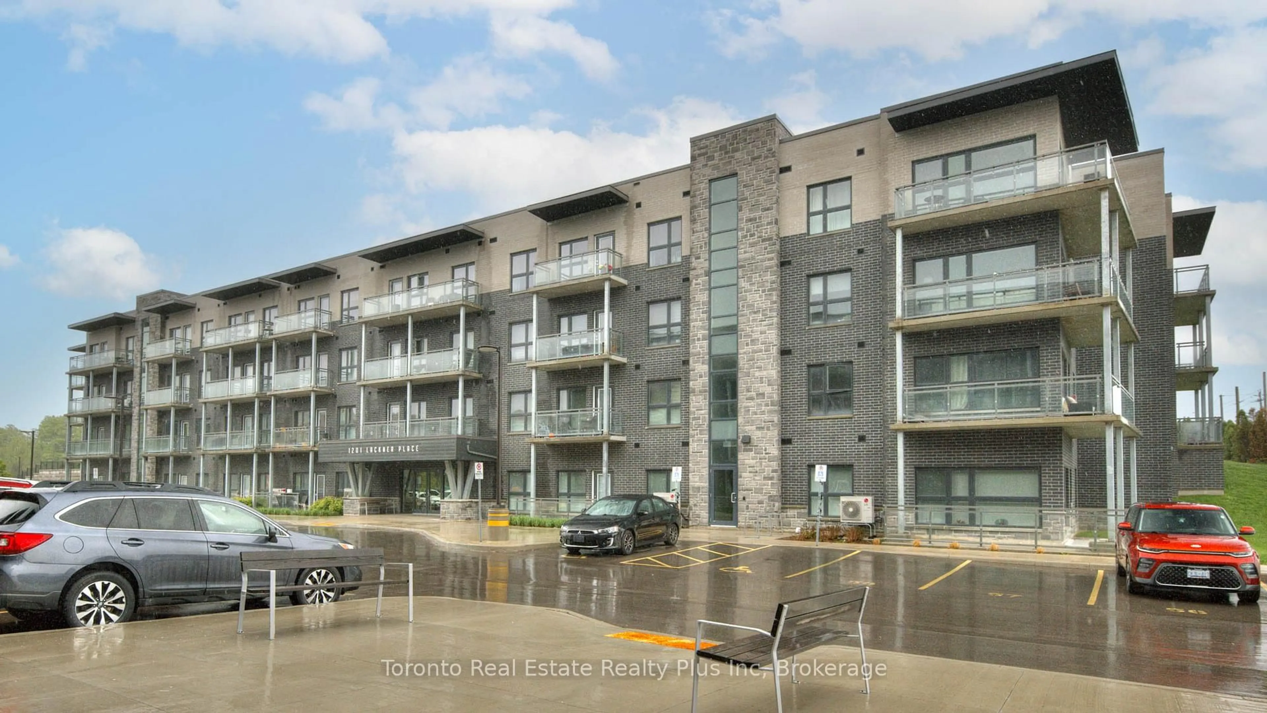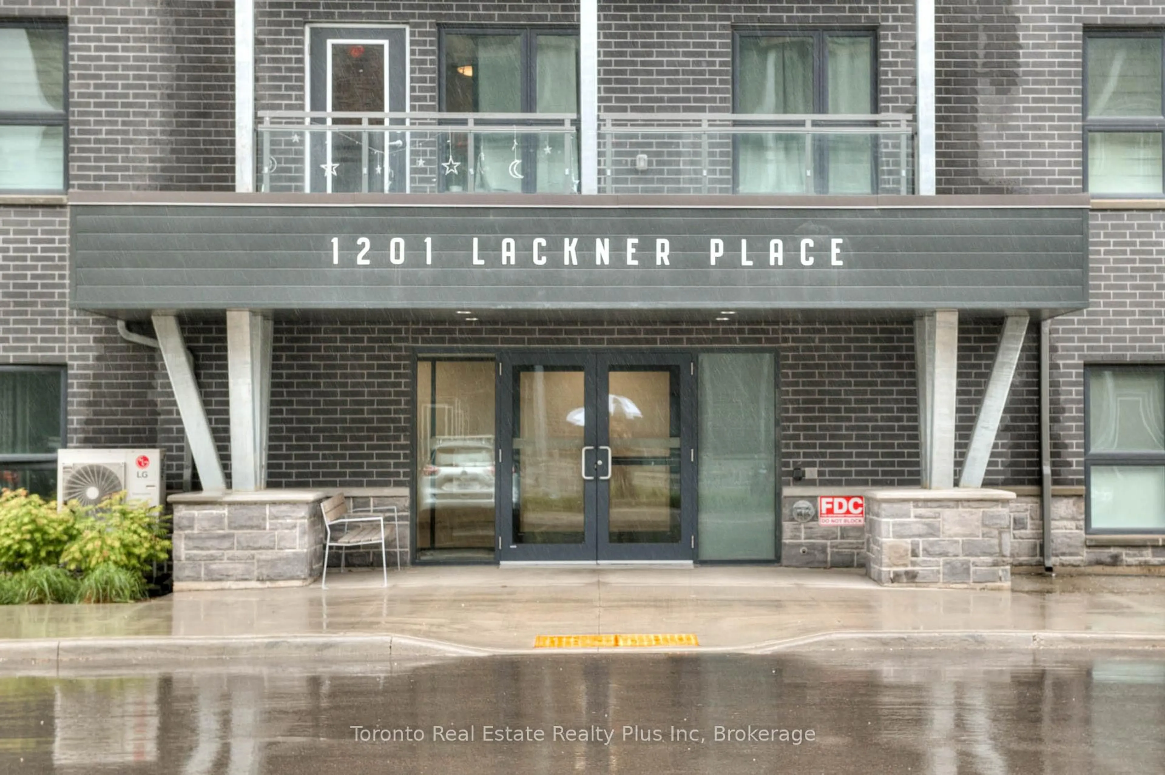1201 Lackner Pl #308, Kitchener, Ontario N2A 0L4
Contact us about this property
Highlights
Estimated valueThis is the price Wahi expects this property to sell for.
The calculation is powered by our Instant Home Value Estimate, which uses current market and property price trends to estimate your home’s value with a 90% accuracy rate.Not available
Price/Sqft$619/sqft
Monthly cost
Open Calculator

Curious about what homes are selling for in this area?
Get a report on comparable homes with helpful insights and trends.
+1
Properties sold*
$410K
Median sold price*
*Based on last 30 days
Description
Experience elevated executive living at Unit 308, 1201 Lackner Boulevard a refined one-bedroom condo where modern design meets everyday comfort. Nestled in a peaceful enclave just minutes from premier shopping, the Grand River Recreation Complex, and scenic parks, this stylish residence offers an ideal balance of serenity and convenience. Step into a bright, open-concept layout that seamlessly blends living and dining spaces, ideal for both entertaining and relaxing. The oversized breakfast bar serves as the heart of the home perfect for casual meals or evening conversation. Contemporary finishes throughout add a touch of understated elegance, while thoughtful upgrades ensure everyday ease. The spacious primary bedroom offers room for a king-sized bed and features generous closet storage. A sleek four-piece bath and in-suite laundry enhance both comfort and practicality. Unwind on the private balcony overlooking the tranquil Evergreen landscape your own slice of nature just beyond the city's edge. Unit 308 isn't just a place to live; its a retreat tailored for the discerning buyer who values style, function, and location. With its upscale finishes, calm surroundings, and proximity to key amenities, this condo is your gateway to a lifestyle of quiet sophistication. Don't miss the opportunity to call this exceptional residence home.
Property Details
Interior
Features
Main Floor
Utility
2.06 x 2.16Kitchen
3.35 x 2.9Primary
3.3 x 4.09Bathroom
2.77 x 1.74 Pc Bath
Exterior
Features
Parking
Garage spaces -
Garage type -
Total parking spaces 1
Condo Details
Inclusions
Property History
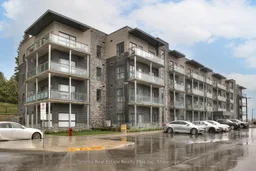 43
43