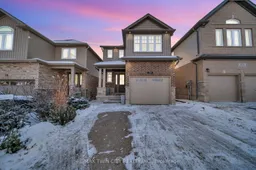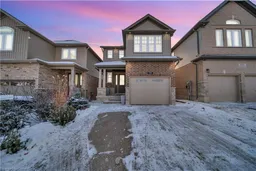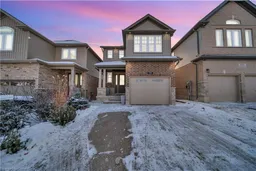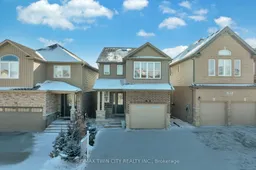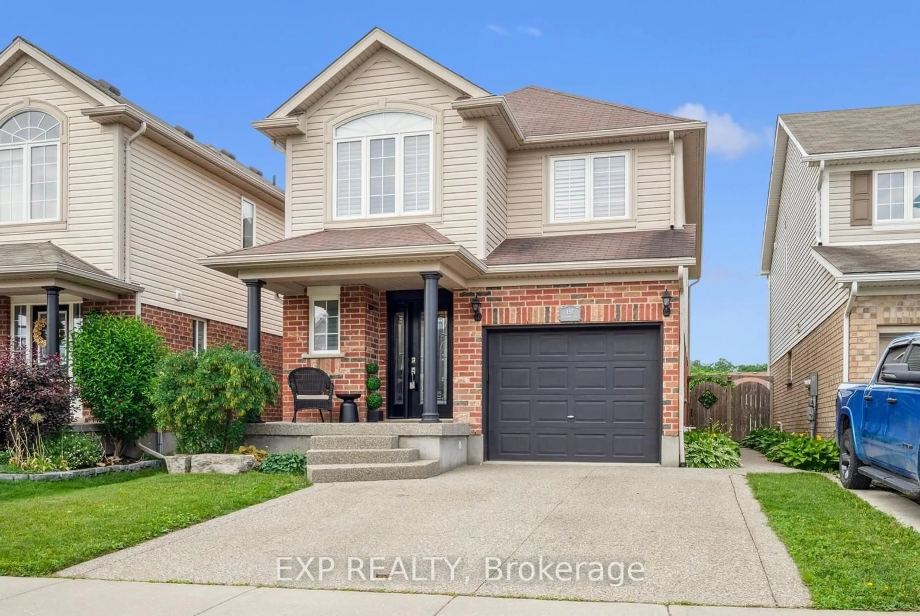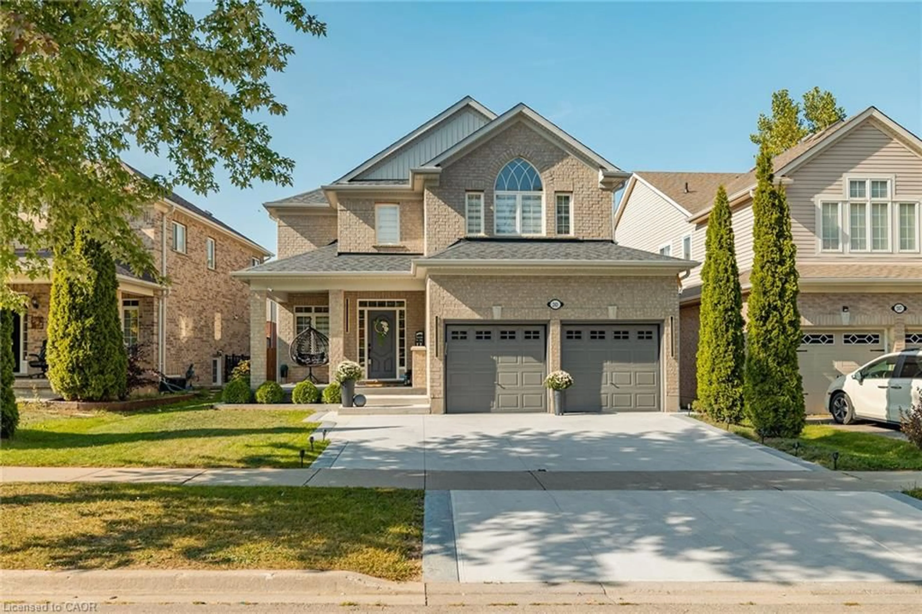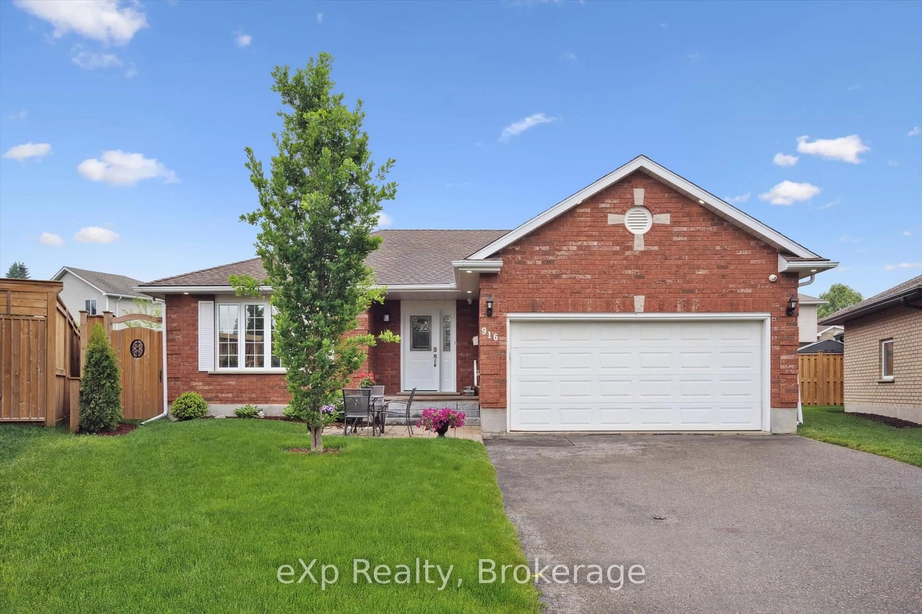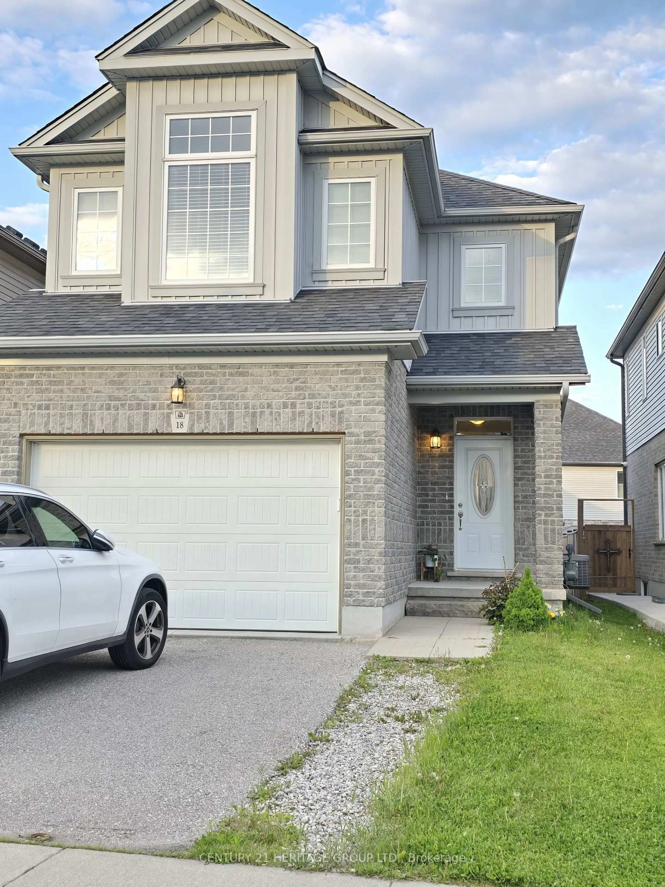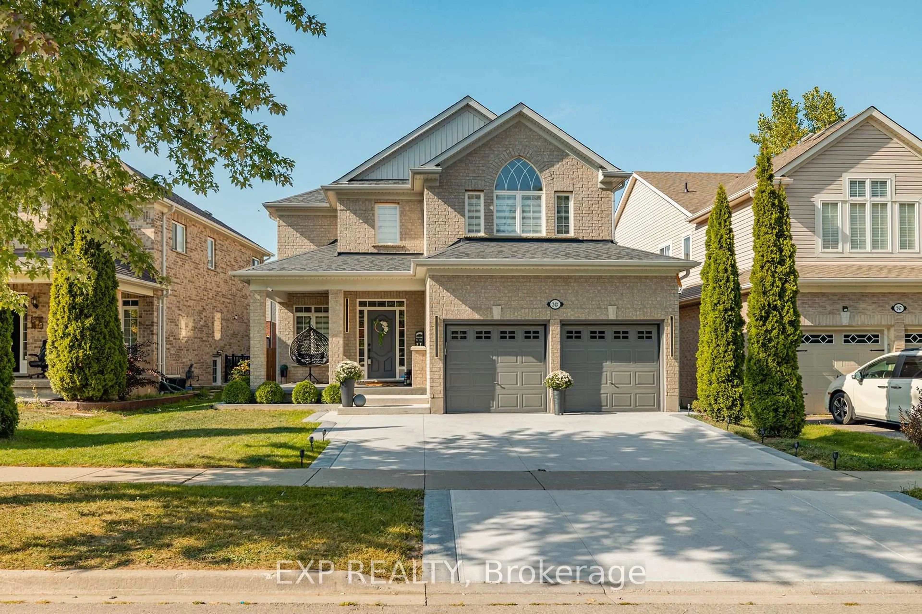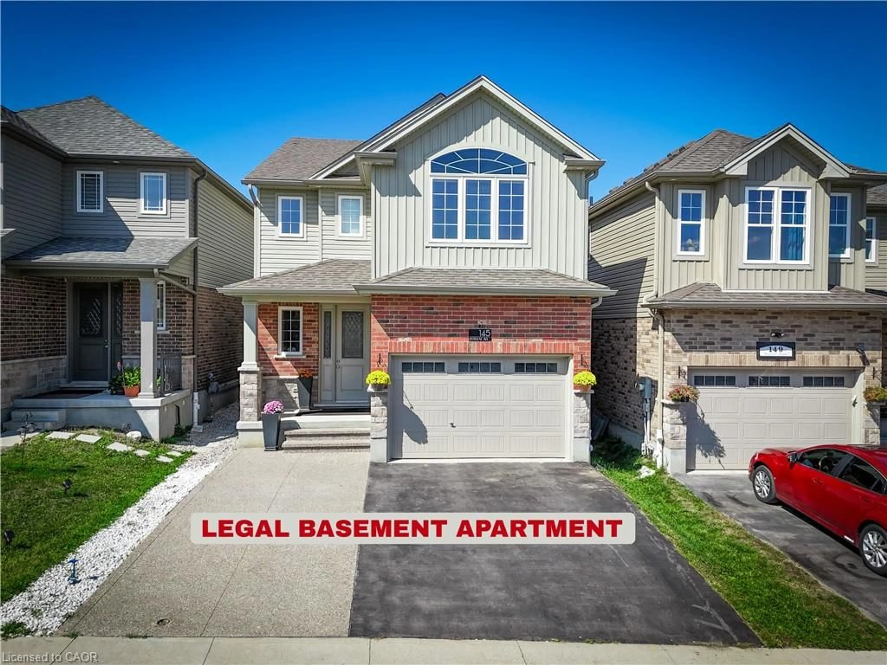Welcome to 114 Rivertrail Avenue, Kitchener, Nestled in a picturesque setting just steps from Eden Oak Park, this stunning home is situated in one of Kitcheners most sought-after areasrenowned for its natural beauty, proximity to the Grand River & scenic walking trails. Offering 3-bedroom, 4 bathroom home is a testament to quality craftsmanship. Step inside & experience a seamless flow of space in the open-concept main floor. The heart of the home is the kitchen, featuring sleek soft-close cabinetry, a spacious centre island, a gas cooktop & luxurious granite countertops. The living room is a showstopper, with floating shelves & a built-in wall unit. From here, sliding doors lead to a full-width composite deck. Ascend the elegant oak staircase to the carpet-free 2nd level. The primary suite is a private oasis, complete with a luxurious 3pc ensuite, adorned with floor-to-ceiling porcelain tile for a spa-like ambiance. 2 additional generously sized bedrooms & a well-appointed bathroom complete this level. Adding to the home's versatility, the loft space, illuminated by a skylight, offers the perfect setting for an upper-level entertainment area, reading nook, or home office. Designed for multi-generational living or additional rental income, the walkout legal duplex basement is an incredible asset. The exposed aggregate walkway & patio lead to a private rear entrance. This space features a wet bar with cabinetry and granite countertops, a 3pc bathroom, separate laundry & a Murphy bed, maximizing both function & space. Whether for extended family, guests, or an investment opportunity, this lower level adds immense value. Step outside to private, fully fenced backyard, complete with a raised deck & patioperfect for summer bbq's, hosting gatherings, or simply unwinding with family & friends. This house offers versatile living spaces & income potential, Dont miss out on this exceptional opportunityschedule your showing today!
Inclusions: Built-in Microwave, Dishwasher, Dryer, Range Hood, Refrigerator, Smoke Detector, Stove, Washer, Window Coverings, Basement: refrigerator, stove, Dishwasher, Washer and Dryer,
