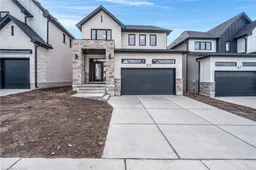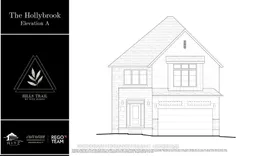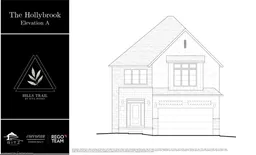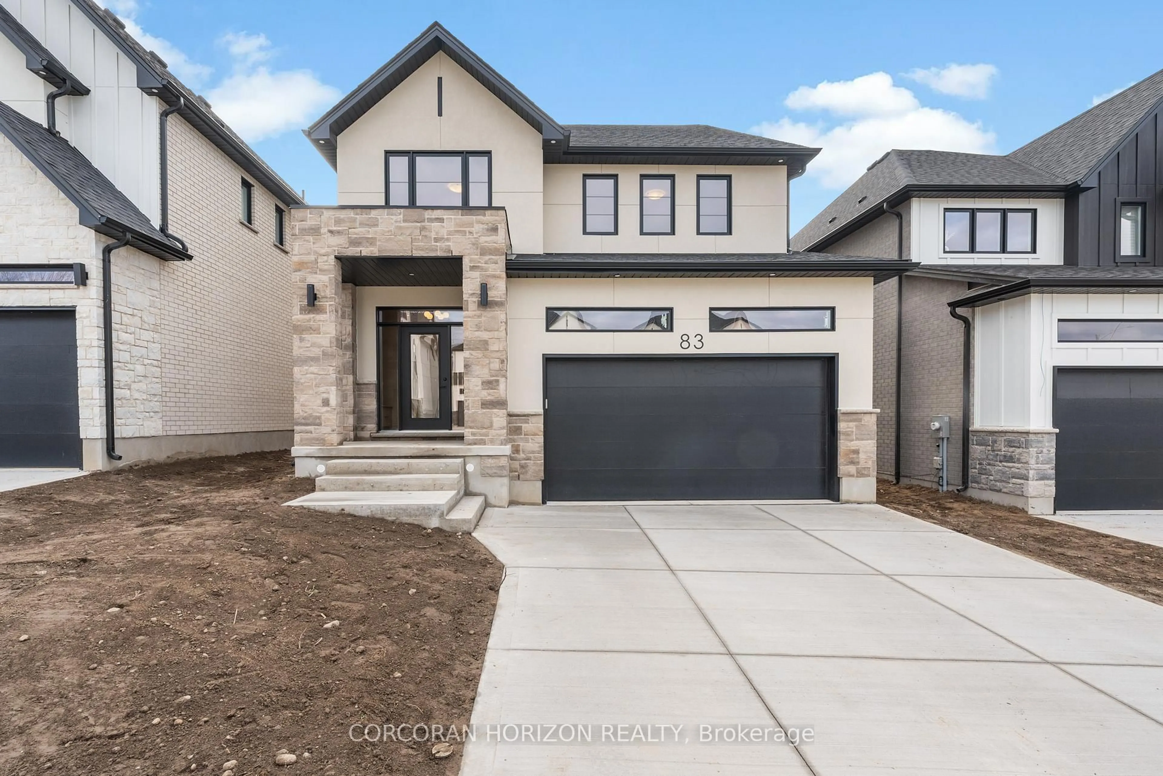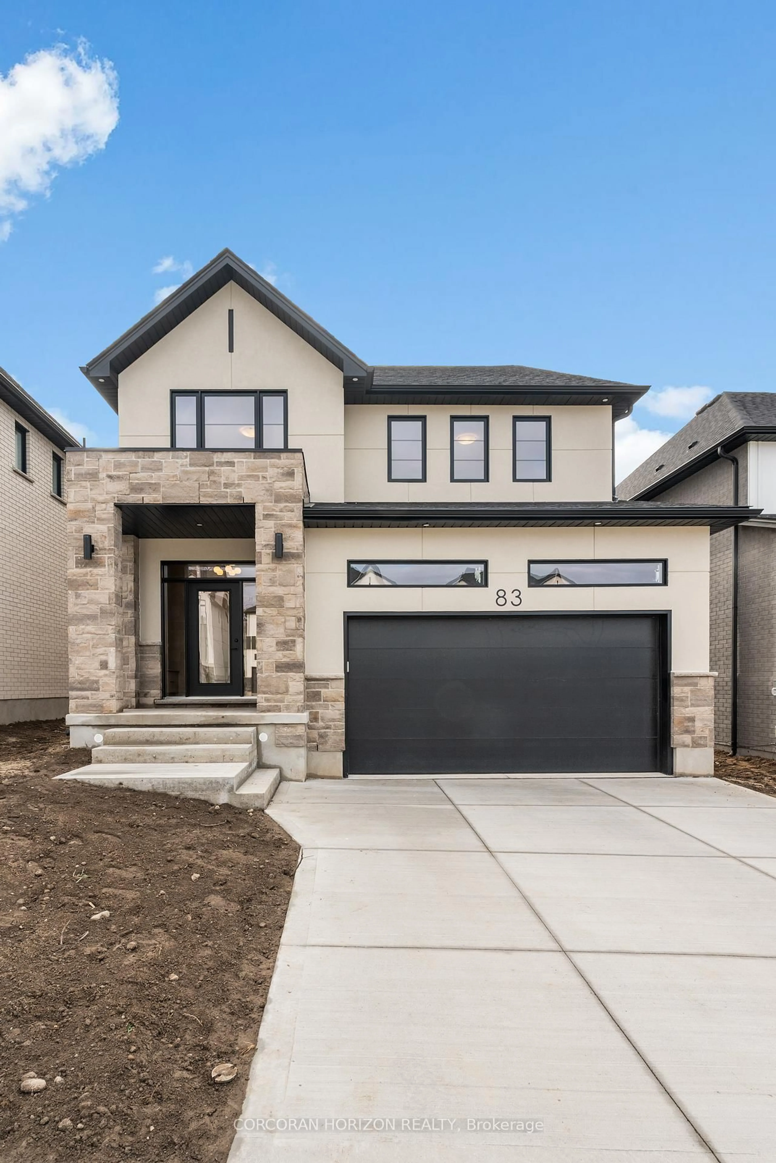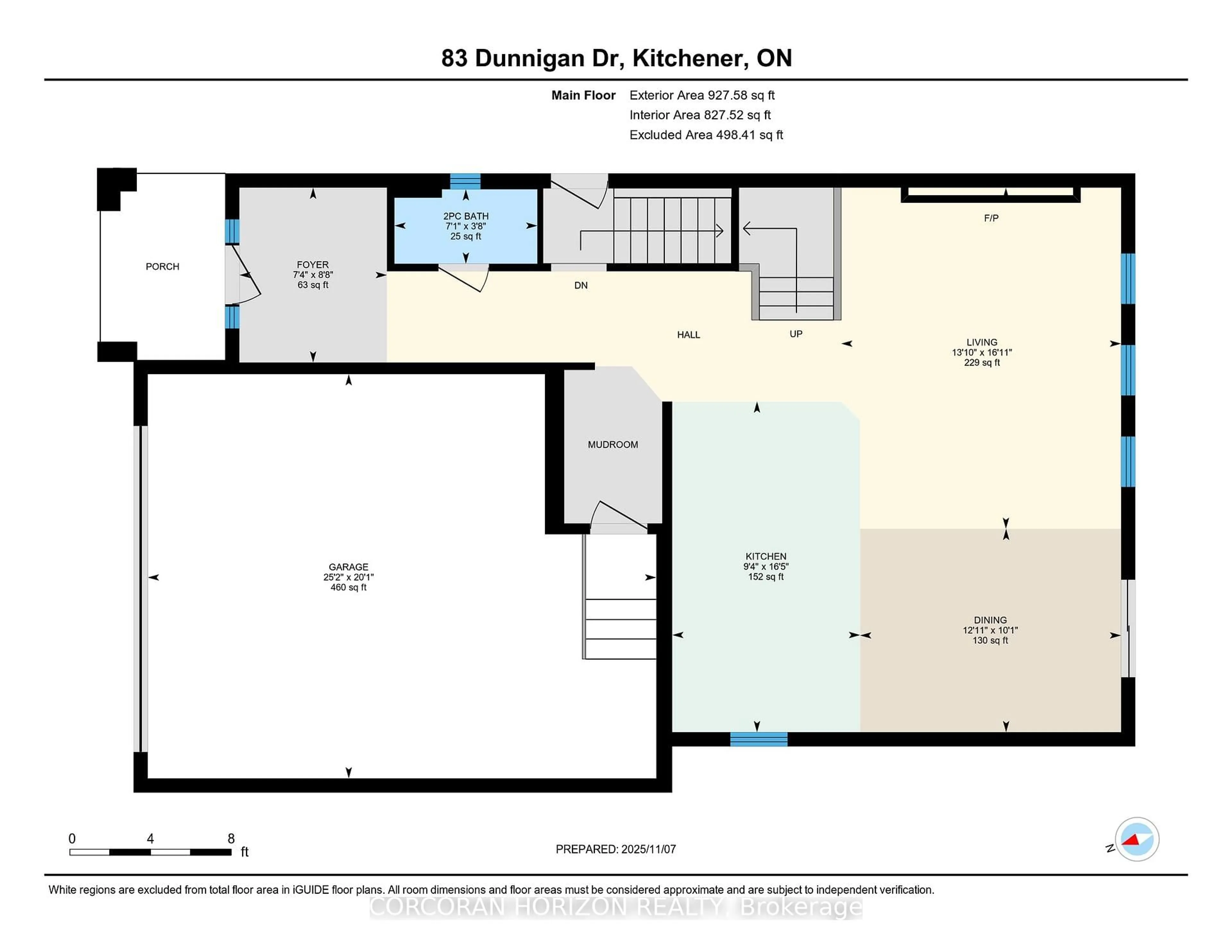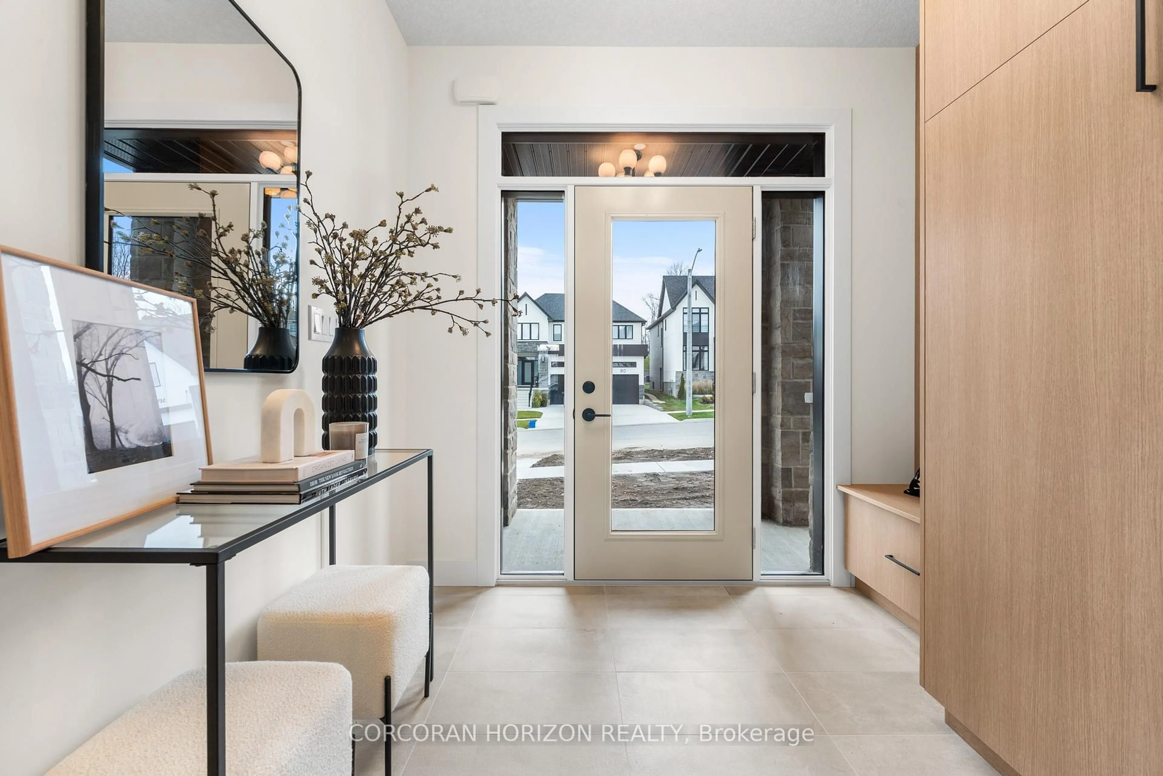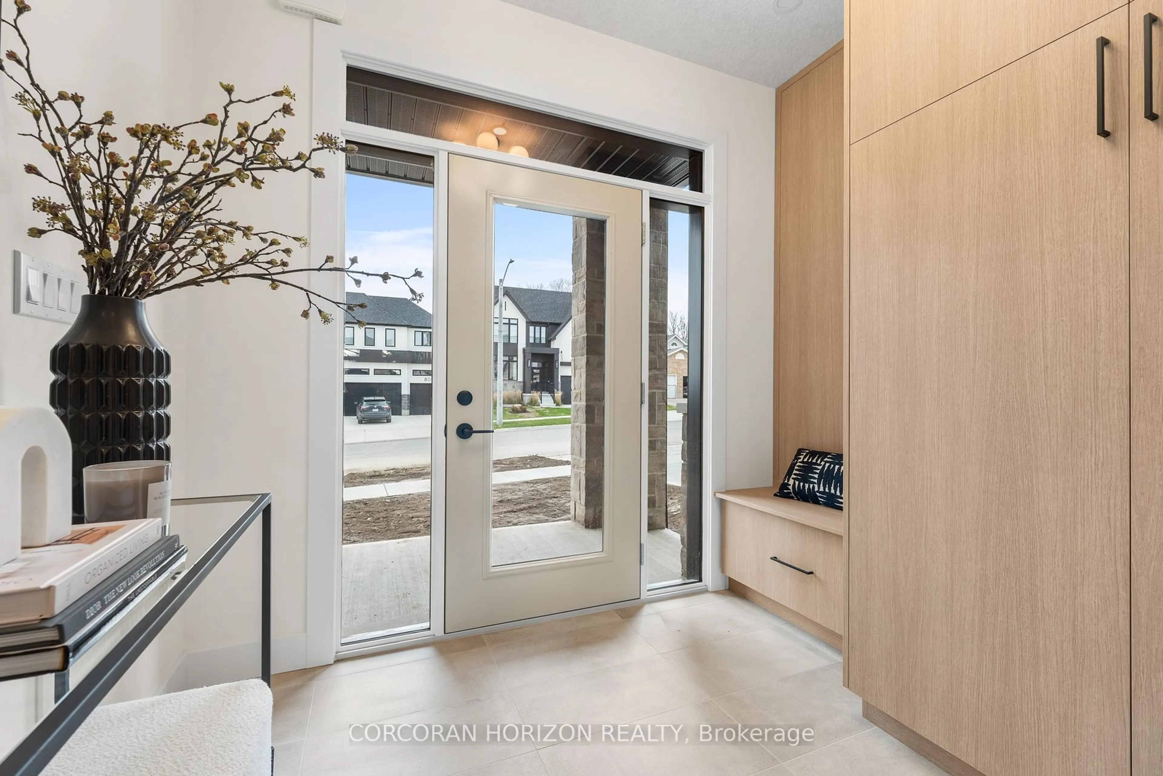83 Dunnigan Dr, Kitchener, Ontario N2B 3W5
Contact us about this property
Highlights
Estimated valueThis is the price Wahi expects this property to sell for.
The calculation is powered by our Instant Home Value Estimate, which uses current market and property price trends to estimate your home’s value with a 90% accuracy rate.Not available
Price/Sqft$562/sqft
Monthly cost
Open Calculator
Description
Welcome to Lot 35 at 83 Dunnigan Drive, a stunning 2,204 square foot two storey home in Kitchener's highly sought-after Hills Trail community. This brand new 4-bedroom, 3-bathroom residence is move-in ready and showcases exceptional craftsmanship with high-end finishes throughout. The main floor offers an inviting open-concept layout with 9-foot ceilings, hardwood stairs, and an elegant electric fireplace that sets a warm and welcoming tone. The custom kitchen is a true showpiece, featuring quartz countertops, included stainless steel appliances, and built-in cabinetry that blends beauty with function. A bright dining area and a thoughtfully designed mudroom with built-in storage add to the home's convenience and flow. Upstairs, the spacious primary suite feels like a private retreat with a luxurious ensuite that includes a freestanding tub and glass shower. The main bath offers double sinks, perfect for busy mornings, and the second-floor laundry with built-in cabinetry keeps daily routines effortless. One of the standout features of this home is the walk-out basement. With large windows, a full glass patio door, and impressive 9-foot ceilings, it feels bright and spacious-an ideal setup for future living space, an in-law suite, or a recreation area. A separate side entrance, wet bar, and 3-piece rough-in add to its incredible potential. From top to bottom, this home delivers quality, comfort, and modern style in one of Kitchener's most desirable neighborhoods. Close to schools, parks, and every major amenity, it's the perfect blend of luxury and location.
Property Details
Interior
Features
Main Floor
Kitchen
4.27 x 2.44Dining
3.35 x 3.66Living
4.88 x 3.66Exterior
Features
Parking
Garage spaces 2
Garage type Attached
Other parking spaces 2
Total parking spaces 4
Property History
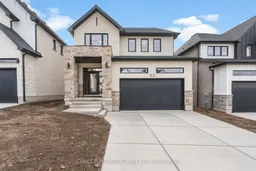 42
42