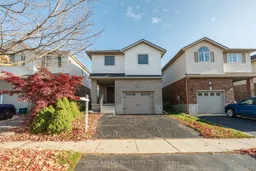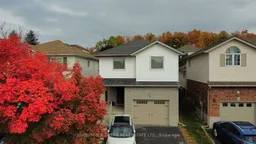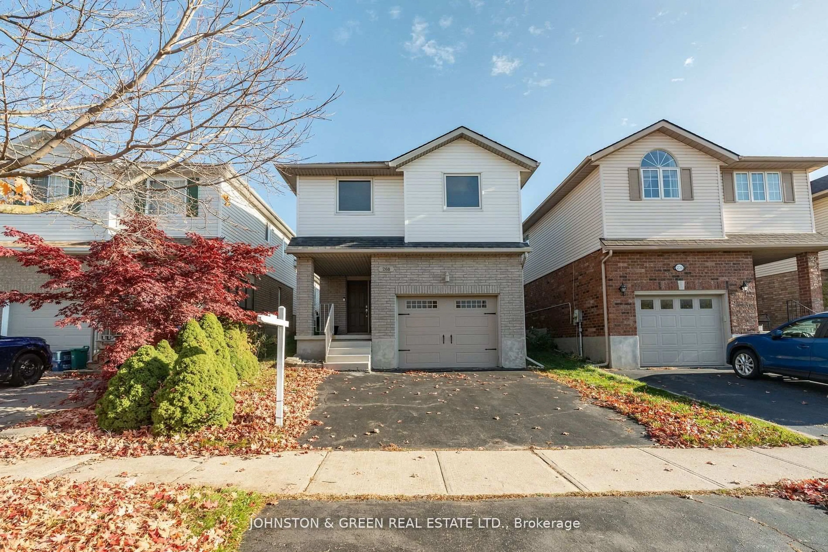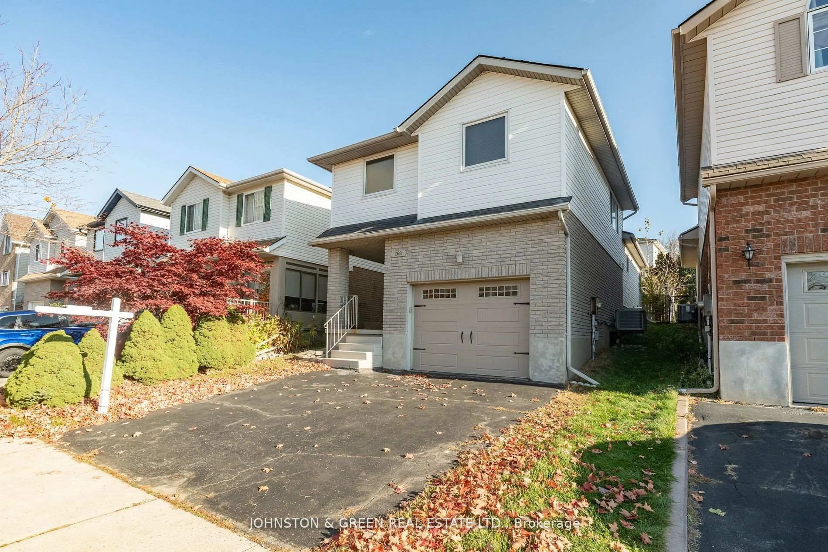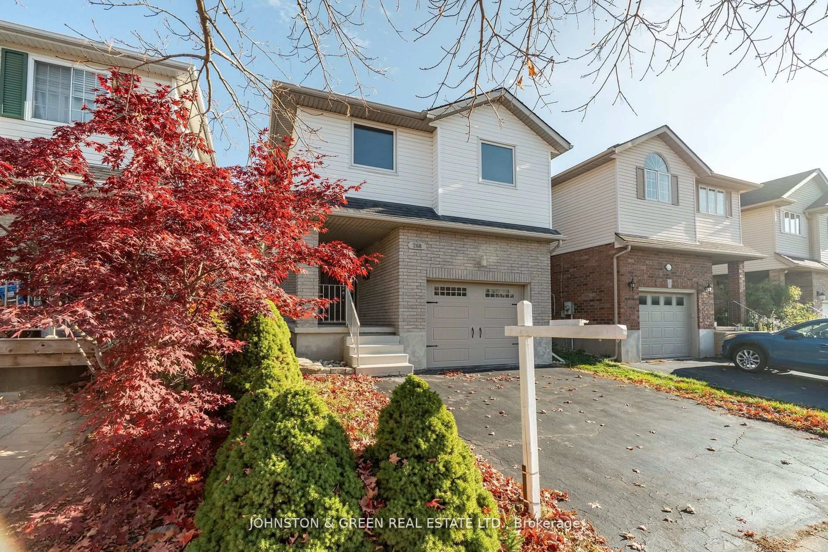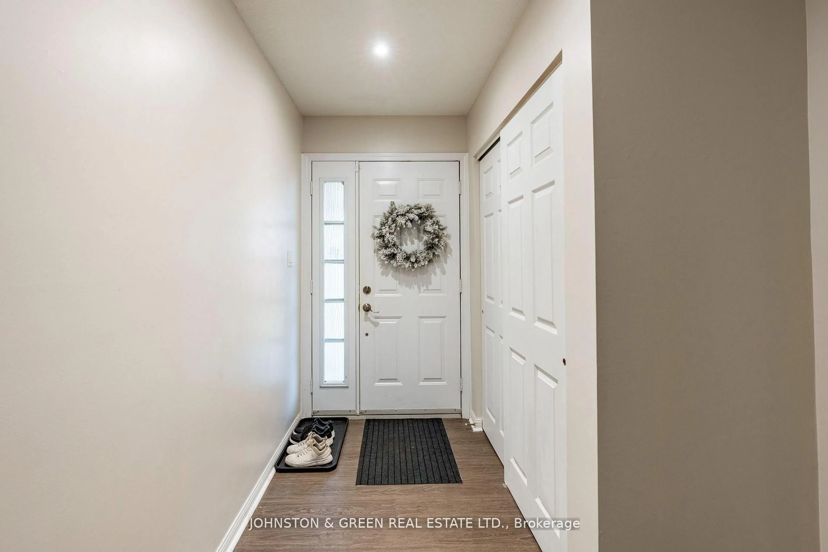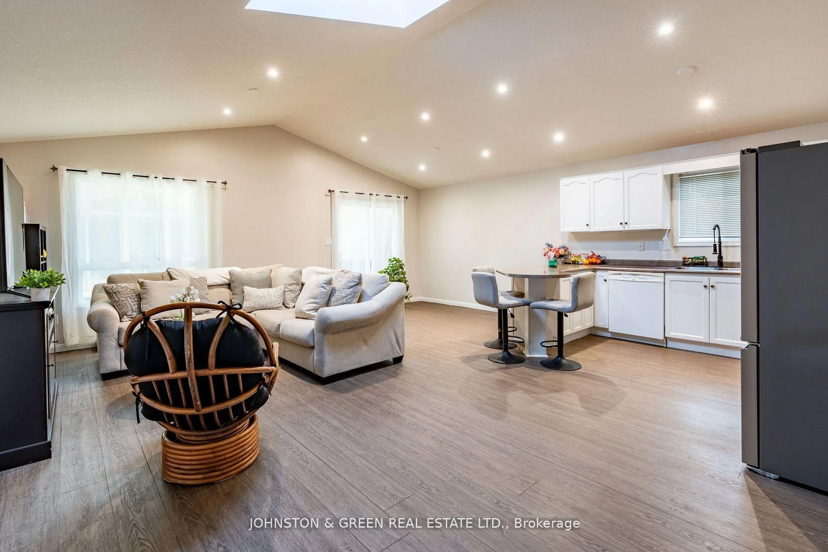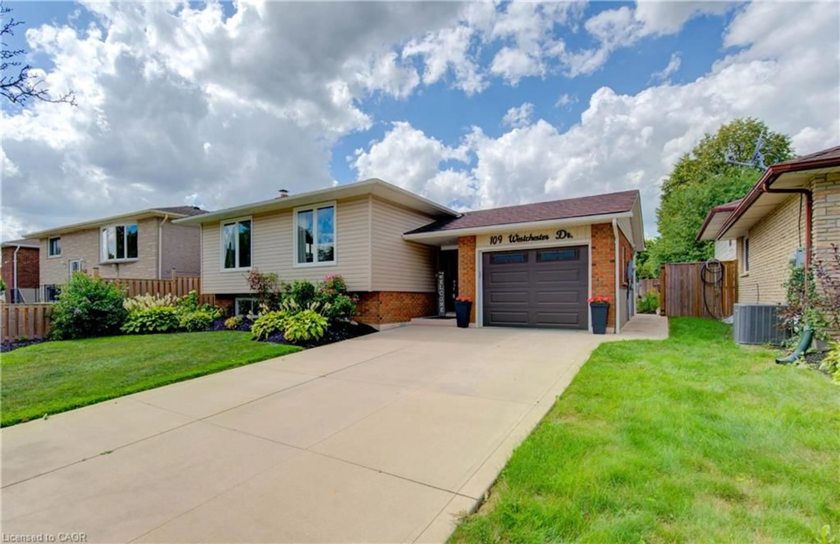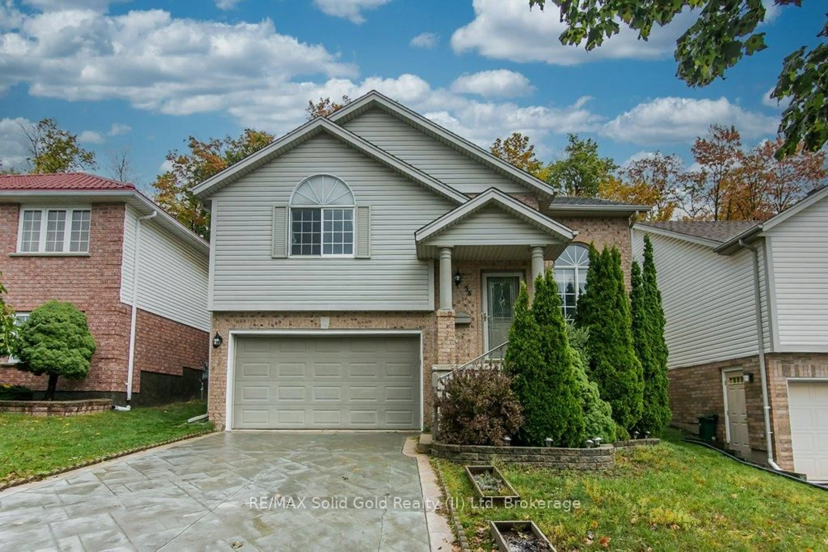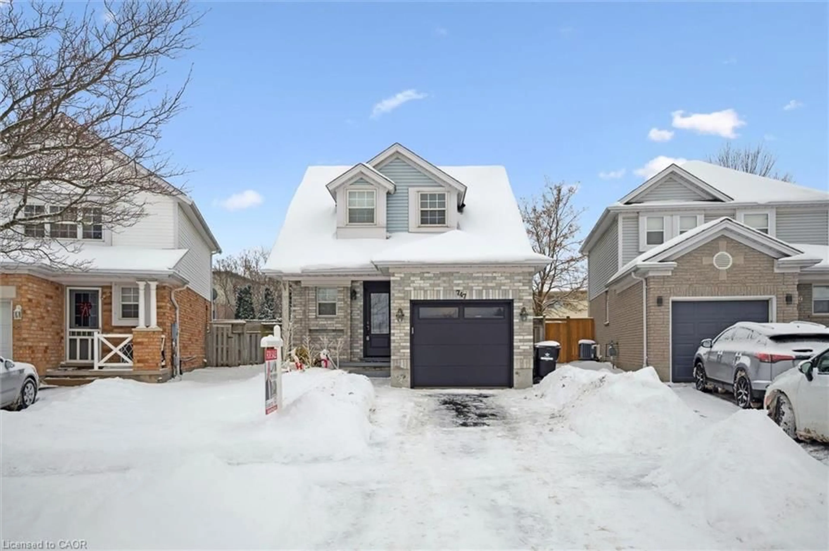268 Keewatin Ave, Kitchener, Ontario N2B 3W4
Contact us about this property
Highlights
Estimated valueThis is the price Wahi expects this property to sell for.
The calculation is powered by our Instant Home Value Estimate, which uses current market and property price trends to estimate your home’s value with a 90% accuracy rate.Not available
Price/Sqft$449/sqft
Monthly cost
Open Calculator
Description
Welcome to 268 Keewatin Ave, a beautifully maintained home nestled in one of Kitchener's most desirable and family-friendly neighbourhoods! This charming property combines warmth, comfort, and functionality with a thoughtfully designed split layout that feels both spacious and inviting. The main floor features a bright living area enhanced by beautiful skylights that fill the space with natural light, a well-kept kitchen with timeless finishes, and an open dining area perfect for family meals or entertaining guests. One of the standout features is the enclosed outdoor patio-a serene and private retreat ideal for morning coffee, quiet evenings, or hosting friends. The home also includes an oversized garage parking space that offers exceptional utility, with room to accommodate a full-size vehicle plus additional storage. The bedrooms are generously sized and filled with natural light, while the lower level provides versatile living space-perfect for a family room, home office, or guest suite. Sitting on a generous lot with a private backyard, this home offers plenty of space to enjoy both indoors and out. Located on a quiet, tree-lined street close to great schools, shopping, parks, and major routes-268 Keewatin Ave delivers the perfect balance of comfort, convenience, and character. A home that's been loved and well cared for, ready for its next chapter.
Property Details
Interior
Features
Main Floor
Living
6.8 x 3.3Large Window / Combined W/Dining / Skylight
Dining
3.2 x 3.2Sliding Doors / Combined W/Living
Kitchen
3.5 x 3.2Window / O/Looks Dining / O/Looks Living
Sunroom
5.7 x 3.9Walk-Out
Exterior
Features
Parking
Garage spaces 1
Garage type Attached
Other parking spaces 2
Total parking spaces 3
Property History
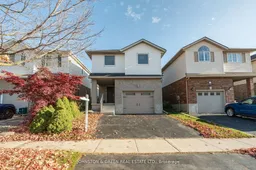 43
43
