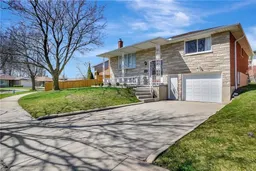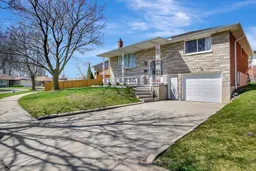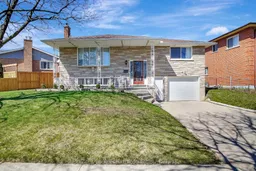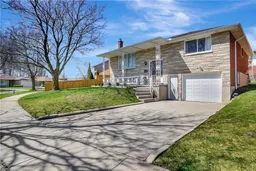OVER 2400 sq ft of living space. Property on a Quiet Street in Kitchener! All brick and stone charming raised bungalow is the ideal home for a growing family! Offering a spacious layout that is finished top to bottom, this property features 3 bedrooms with an option for 4th bedroom in the lower level, two full baths, a bright, open-concept living space. The living room, kitchen, and dining area seamlessly flow together, making it perfect for family gatherings and entertaining. Step out from the dining area to the backyard, where you can enjoy your outdoor space in privacy. The spacious kitchen is a true highlight, featuring a generous cupboard space, new appliances (2024) , and plenty of counter space for meal preparation and storage. Whether cooking or hosting guests, this kitchen has it all. For added convenience, the finished basement provides additional living space, office space, and a walk-up leads you to over sized single-car garage, complete with a man door for easy access. Updates include: Roof (2017), furnace (2024), Central air conditioning unit (2024), paint (2024), Some window coverings (2024), Fridge & Stove & Dishwasher (2024), abundance of storage area and much more....
Inclusions: Dishwasher,Dryer,Refrigerator,Stove,Washer,Window Coverings
 41
41





