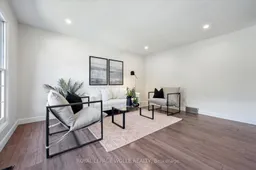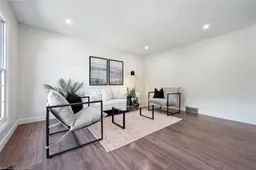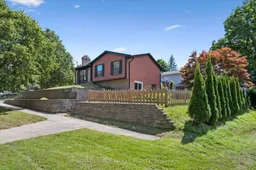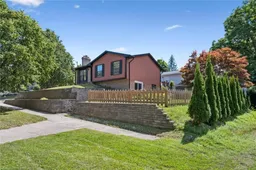Welcome to 113 Matthew St, a beautifully maintained bungalow perfect for young couples, growing families, or multi-generational households. The main living area is perfect for movie nights or hosting game nights, while the eat-in kitchen is a great space to gather over home-cooked meals. You'll also find three comfortable bedrooms with built-in storage, and a recently renovated 4-piece bathroom. With two separate main-floor entrances and a walkout from the finished basement, this home presents exciting possibilitieswhether you're thinking of a private in-law suite, guest accommodations, or even an income-generating unit. The spacious rec room opens onto a private patio, ideal for relaxing or entertaining outdoors, and the backyard shed adds convenient extra storage. Move in with peace of mind thanks to major updates including a newer roof (2020), furnace (2013), A/C (2016), updated electrical panel, and key appliances (water softener, dryer, stove, dishwasher) all less than five years old.Location is everythingand this home has it all. You're just a short walk to the local elementary school and a bus stop right in front of it. Plus, shopping, walking trails, and quick access to Highway 7/8 are all nearby, making it great for day-to-day life and commuting.113 Matthew is more than just a house, it's a place to grow, thrive, and make lasting memories. Call your agent today to schedule your private showing!
Inclusions: Dishwasher, Dryer, Range Hood, Refrigerator, Smoke Detector, Washer, Upright fridge in basement, Cameras, box of wall tiles for bathroom







