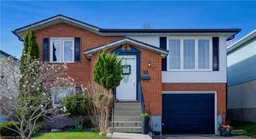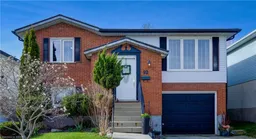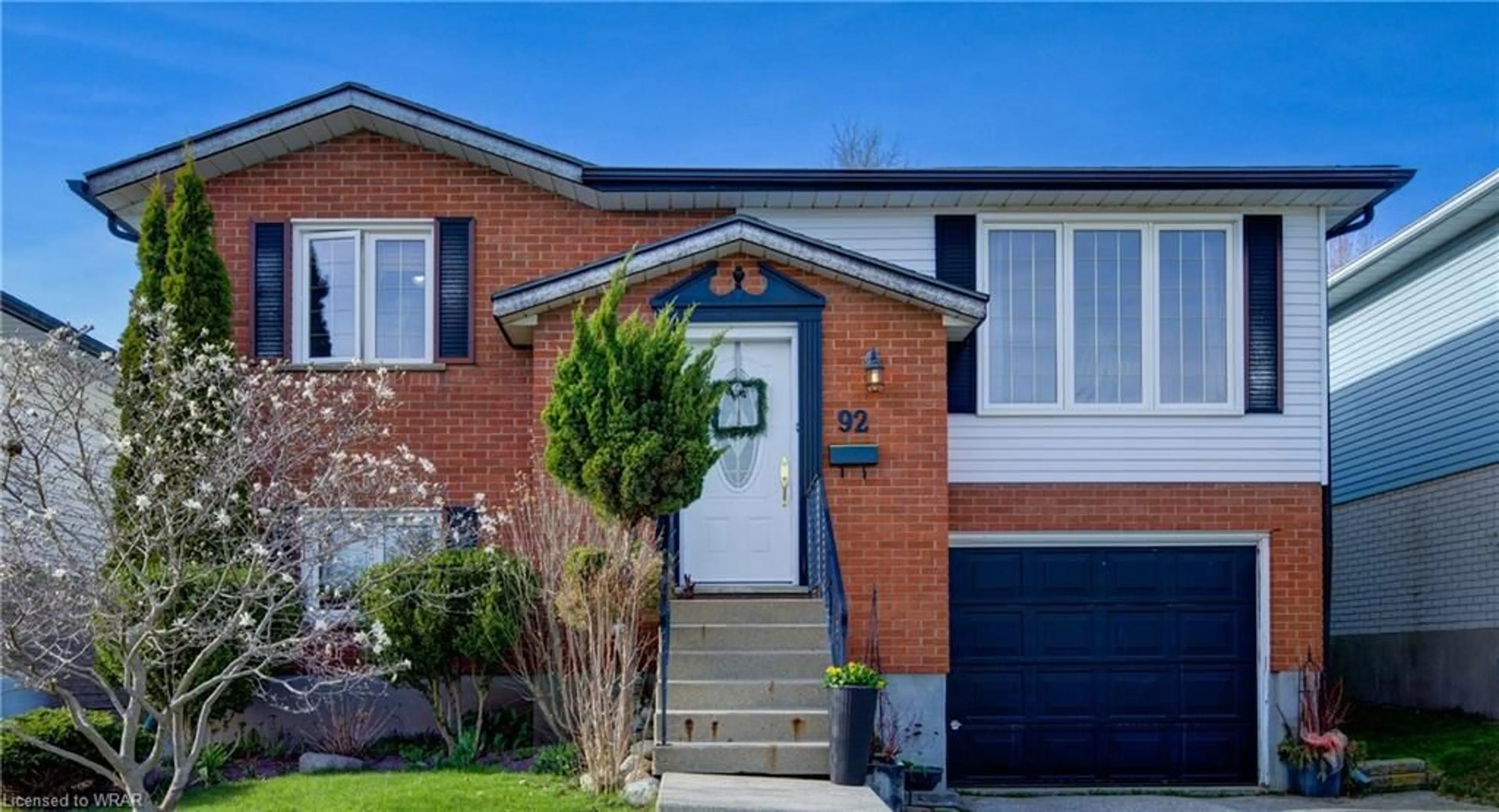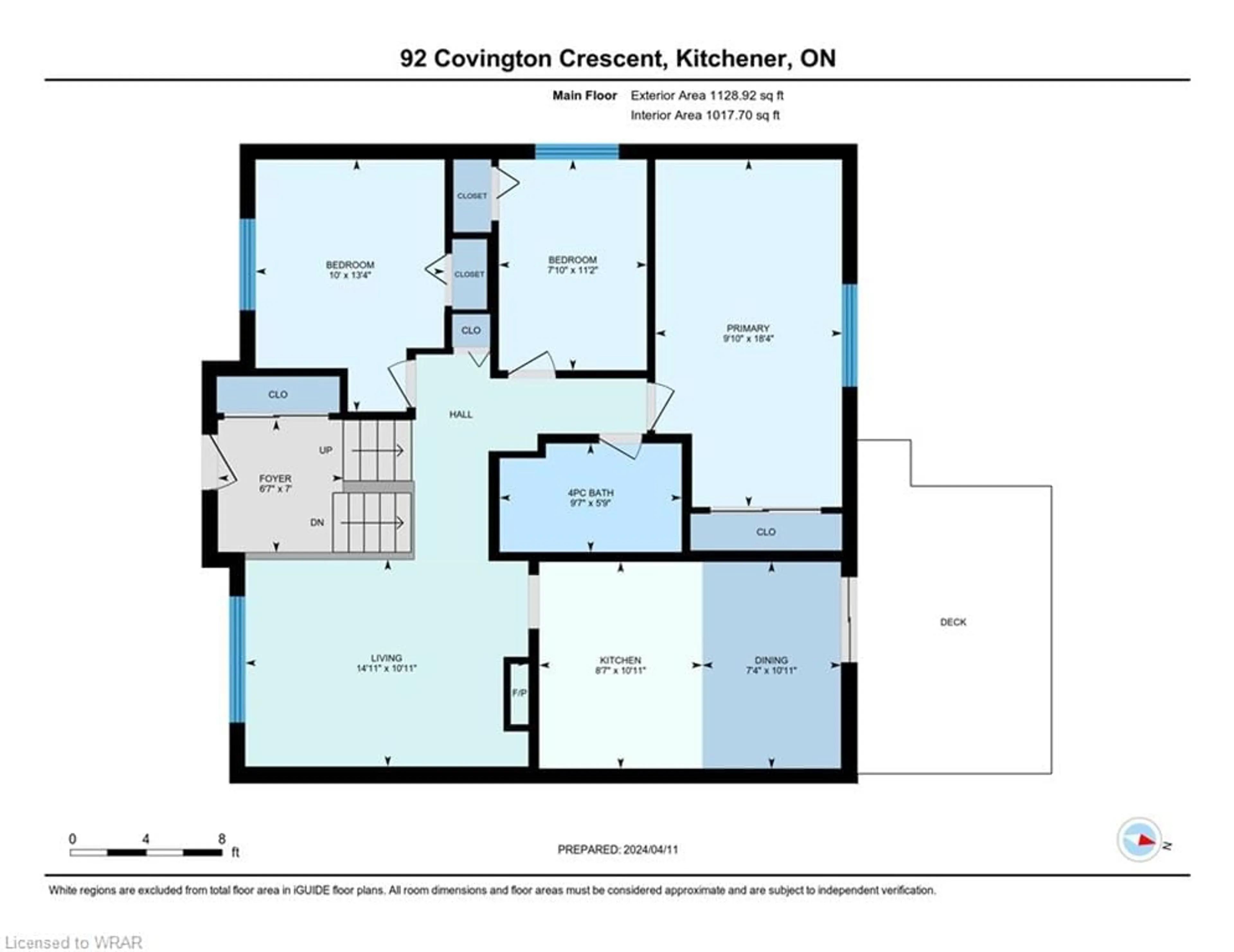92 Covington Cres, Kitchener, Ontario N2N 2X3
Contact us about this property
Highlights
Estimated ValueThis is the price Wahi expects this property to sell for.
The calculation is powered by our Instant Home Value Estimate, which uses current market and property price trends to estimate your home’s value with a 90% accuracy rate.$665,000*
Price/Sqft$422/sqft
Days On Market5 days
Est. Mortgage$3,500/mth
Tax Amount (2023)$3,563/yr
Description
Welcome to your new home on a desirable Crescent in family friendly Forest Heights. 92 Covington Crescent is move in ready, with a huge, private and fully fenced yard. Your new home has a wonderfully developed, above grade lower level with a separate entrance and large windows. The location is close to Schools, Shopping, Public Transit, the very popular Hydro-cut Trail system and the Highway. The carpet-free main floor features a generous and bright living room with large updated South facing picture windows. The kitchen has everything your family needs, including a dishwasher, dinette and bright sliders, out to the deck. You will also find three bedrooms and a full 4-piece bathroom on this level. The primary bedroom is spacious enough to easily hold a king sized bed and it offers a quiet and serene view of the backyard. The fully finished lower level offers many options for your varied requirements. With it's large above grade windows, separate entrance, spotless 3-piece bath, gas fireplace and full bedroom, use it for your family, or as a wonderful in-law unit! Come on outside, your new home offers a large, private, fully fenced and beautifully landscaped yard. This yard is incredible, filled with birdsong, numerous trees, (including beautiful flowering Magnolias), a pergola and a hot tub. Located in a family friendly Kitchener neighbourhood, 92 Covington is move in ready, and waiting for you! Shingles 2018, Furnace 2018, A/C 2018, Most Windows Updated.
Property Details
Interior
Features
Main Floor
Living Room
4.55 x 3.33Foyer
2.13 x 2.01Bedroom Primary
5.59 x 3.00Bedroom
4.06 x 3.05Exterior
Features
Parking
Garage spaces 1
Garage type -
Other parking spaces 2
Total parking spaces 3
Property History
 43
43 43
43Get an average of $10K cashback when you buy your home with Wahi MyBuy

Our top-notch virtual service means you get cash back into your pocket after close.
- Remote REALTOR®, support through the process
- A Tour Assistant will show you properties
- Our pricing desk recommends an offer price to win the bid without overpaying



