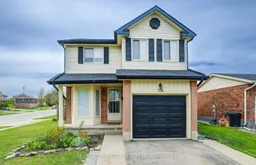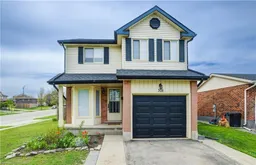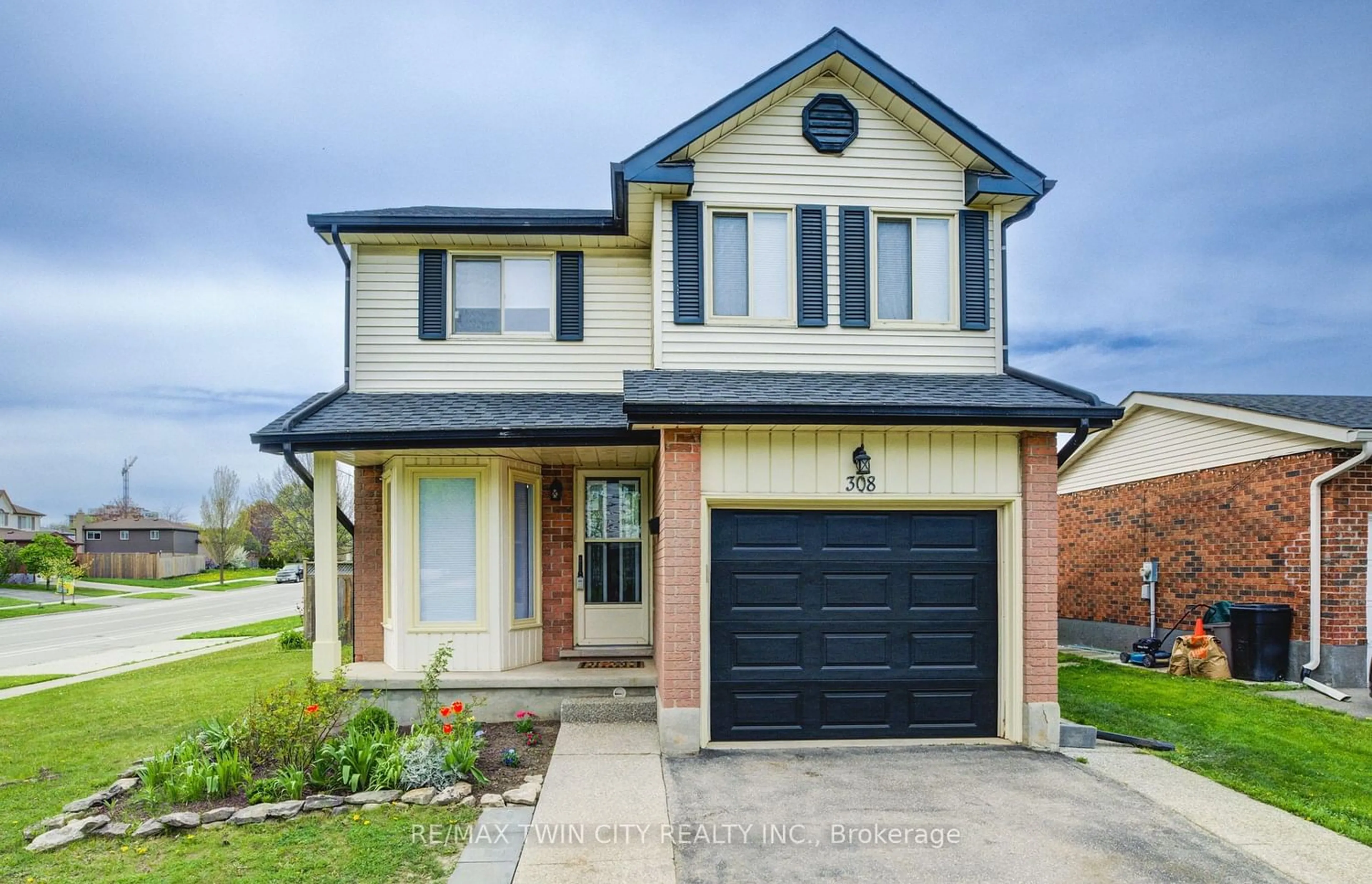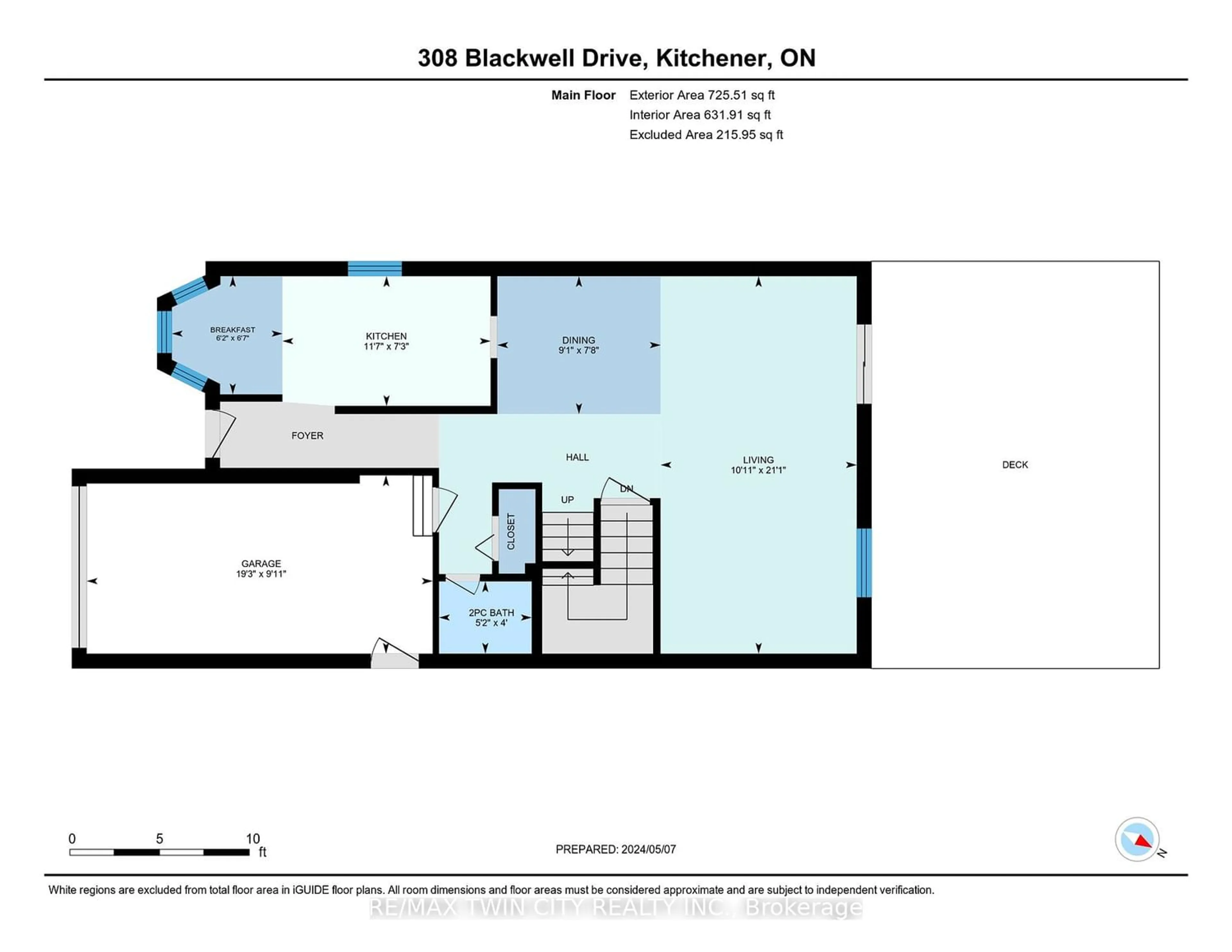308 Blackwell Dr, Kitchener, Ontario N2N 2T2
Contact us about this property
Highlights
Estimated ValueThis is the price Wahi expects this property to sell for.
The calculation is powered by our Instant Home Value Estimate, which uses current market and property price trends to estimate your home’s value with a 90% accuracy rate.$724,000*
Price/Sqft$551/sqft
Days On Market12 days
Est. Mortgage$3,006/mth
Tax Amount (2023)$3,551/yr
Description
Welcome to your dream home in the coveted Forest Heights neighborhood of Kitchener! This impeccably maintained 3+1 bedroom, 3 bathroom residence is a testament to modern comfort and style. Step inside and be greeted by the seamless flow of fresh laminate flooring that extends throughout the entire home, complemented by crisp baseboards and soothing freshly painted walls. The spacious layout offers ample room for both relaxation and entertainment, with a bright and airy living room providing the perfect space to unwind after a long day. The adjacent dining area seamlessly connects to the kitchen, making mealtime a breeze, along with convenient patio doors to the covered deck for the barbecue chef! Retreat to the upper level where you'll find three generously sized bedrooms, each offering comfort and privacy for the entire family featuring all new laminate flooring along with new complimentary wall colour. Downstairs, the finished basement offers additional living space, perfect for a home office, gym, or media room, as well as a fourth bedroom, ideal for guests or extended family members. A laundry area along with a 3piece bath with shower completes this level, adding functionality to the home. Other notables include a new roof installed in 2023, ensuring peace of mind for years to come, as well as a furnace and air conditioner replaced in 2016, providing efficient climate control throughout the seasons.
Property Details
Interior
Features
Exterior
Features
Parking
Garage spaces 1
Garage type Attached
Other parking spaces 2
Total parking spaces 3
Property History
 37
37 37
37Get an average of $10K cashback when you buy your home with Wahi MyBuy

Our top-notch virtual service means you get cash back into your pocket after close.
- Remote REALTOR®, support through the process
- A Tour Assistant will show you properties
- Our pricing desk recommends an offer price to win the bid without overpaying



