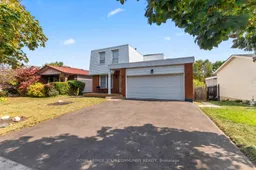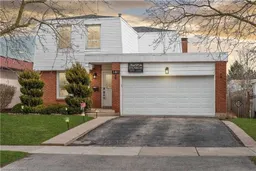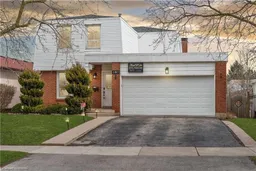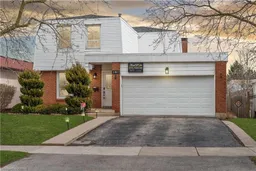Welcome to Forest Heights! This carpet-free 2-storey detached offers 3+2 bedrooms, 4 bathrooms, and 1914 sq. ft. of beautifully maintained living space on a private lot with no rear neighbours backing directly onto a creek and trail with gated access for endless outdoor fun. Families will love the extra-large renovated kitchen with new countertops and direct access to a renovated raised deck perfect for family meals and gatherings. Upstairs, the primary bedroom features its own ensuite, giving mom and dad a private retreat. The finished walk-out basement has a 2-bed in-law suite that adds flexibility for extended family or income potential, one of the bedrooms can also be used as an office or den. R-3 zoning allows additional uses such as a home business, private daycare, residential care facility, or even a second dwelling. Location couldn't be better this home is in park heaven with 4 parks and 8 recreation facilities within walking distance, highly rated schools nearby, and public transit just a 4-minute walk away. Safety and convenience are close at hand too, with a fire station, hospital, and police services all within 4.75 km. With a newly paved driveway, extensive updates throughout, and move-in ready appeal, this Forest Heights gem combines privacy, convenience, and flexibility for the perfect family lifestyle.
Inclusions: Shed







