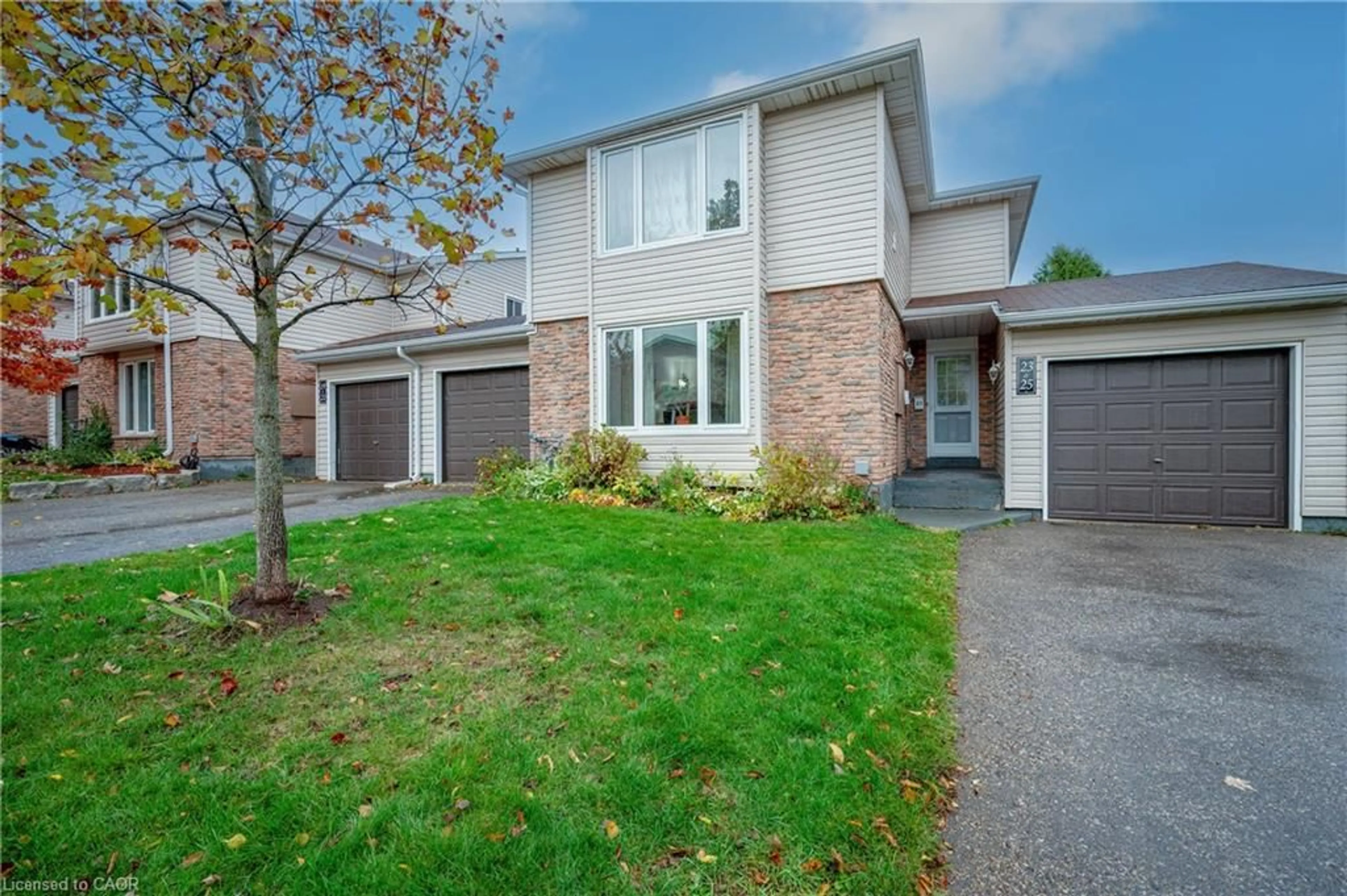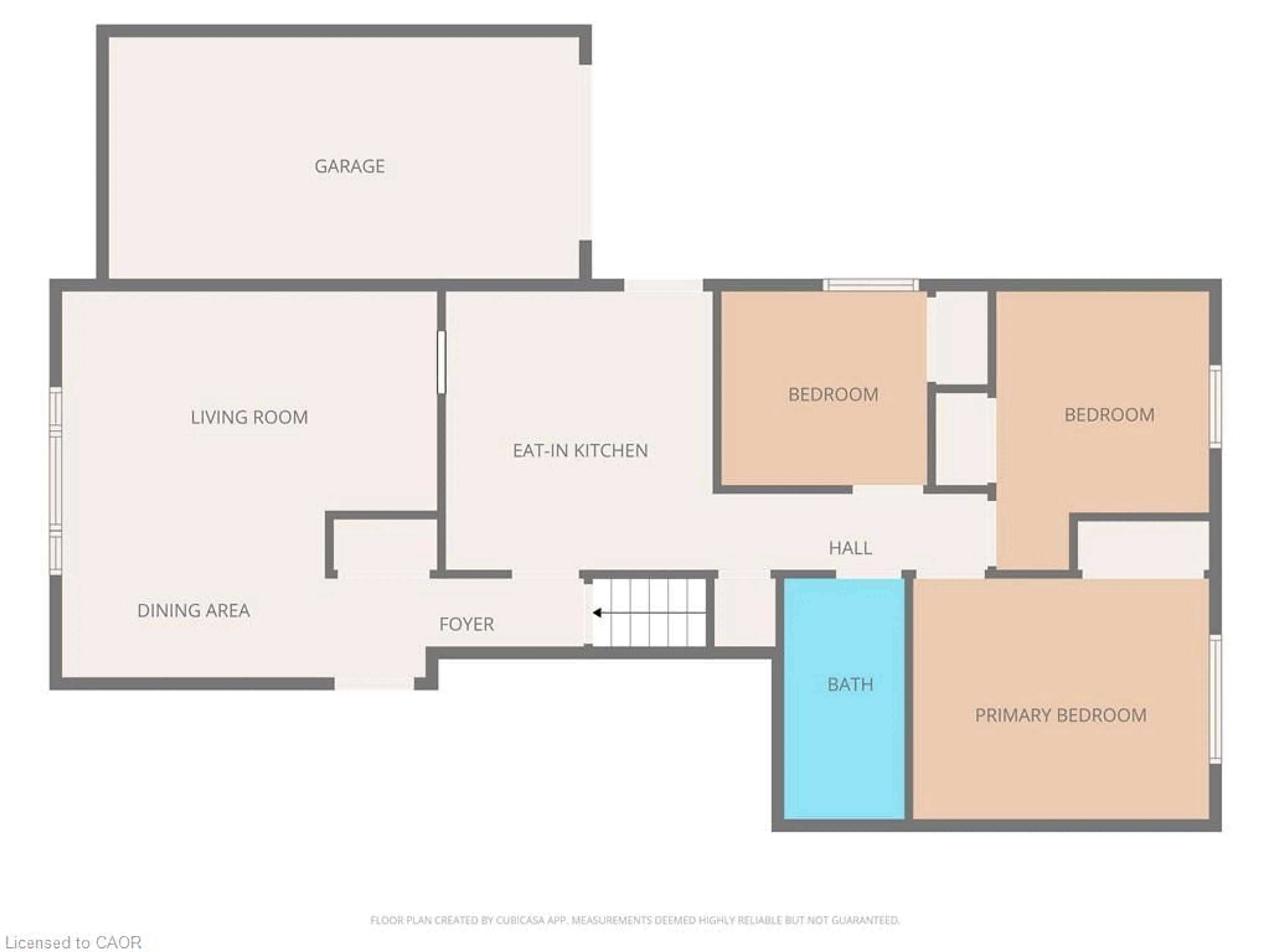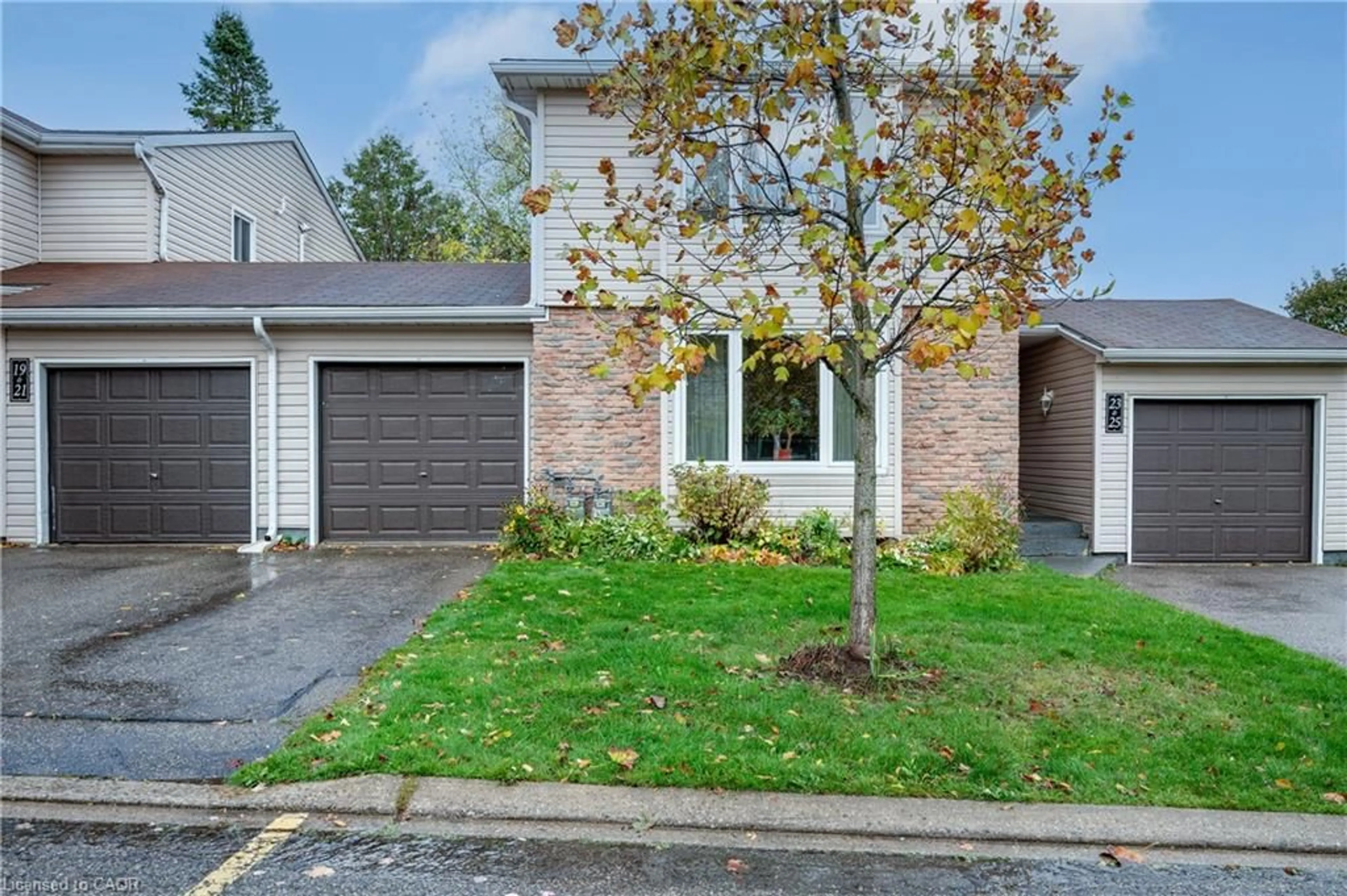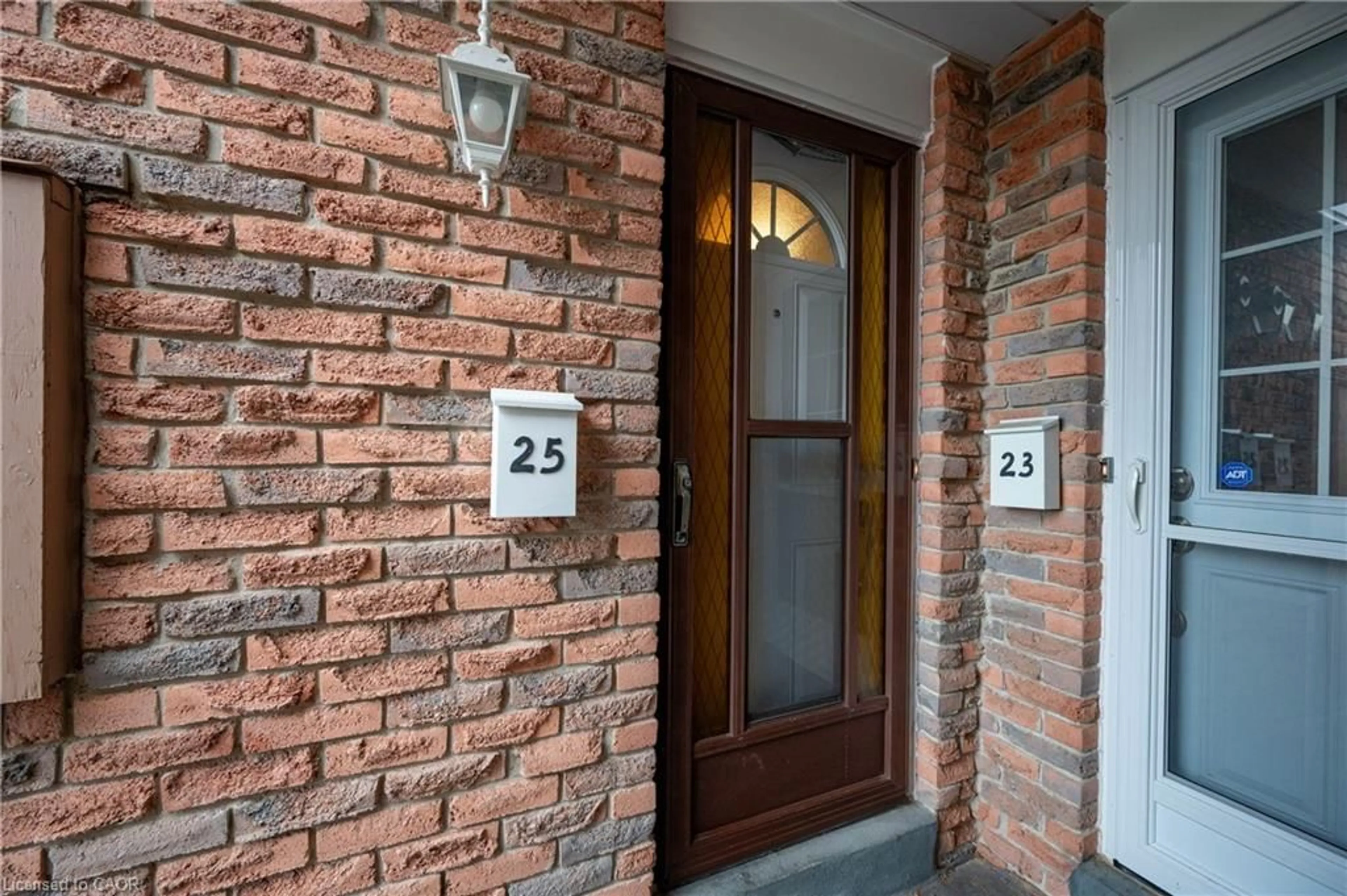169 Elm Ridge Dr #25, Kitchener, Ontario N2N 1L7
Contact us about this property
Highlights
Estimated valueThis is the price Wahi expects this property to sell for.
The calculation is powered by our Instant Home Value Estimate, which uses current market and property price trends to estimate your home’s value with a 90% accuracy rate.Not available
Price/Sqft$262/sqft
Monthly cost
Open Calculator

Curious about what homes are selling for in this area?
Get a report on comparable homes with helpful insights and trends.
*Based on last 30 days
Description
Welcome to 25-169 Elm Ridge Drive, a bright and spacious three-bedroom townhome nestled in the desirable Foreign Heights neighborhood. The main floor features a generous, carpet-free living and dining area, highlighted by a large picture window that floods the space with natural light. Adjacent to this is the eat-in kitchen that provides enough room for an additional dining table and extra cabinetry, if desired. You'll find three generously sized bedrooms and a full bathroom on this level, ensuring comfort and convenience. Downstairs, the finished basement includes a roomy recreational area, along with a sizable laundry zone featuring ample storage space. Parking is plentiful, with a garage that boasts a rear door leading to a private patio and a backyard full of greenery. Just a short walk away, enjoy the scenic trail and park at the end of the complex. Recent upgrades include a newer front entrance door (2020), replacement front and back garage doors, and a roof scheduled for replacement in 2025. This location offers easy access to local amenities: stroll to the library, swimming pool, community center, and Highland Hills Mall. Major highways, Sunrise Plaza, and St. Mary's Hospital are just a few minutes' drive away.
Property Details
Interior
Features
Main Floor
Living Room/Dining Room
4.83 x 4.09Carpet Free
Bedroom Primary
3.76 x 3.63Carpet Free
Bedroom
2.72 x 3.05Bedroom
2.72 x 3.05Exterior
Features
Parking
Garage spaces 1
Garage type -
Other parking spaces 1
Total parking spaces 2
Property History
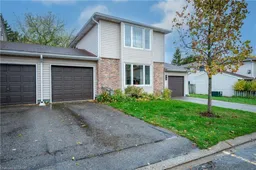 30
30
