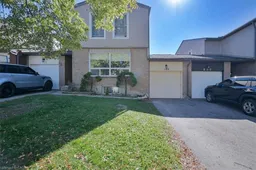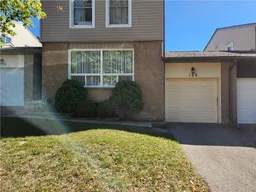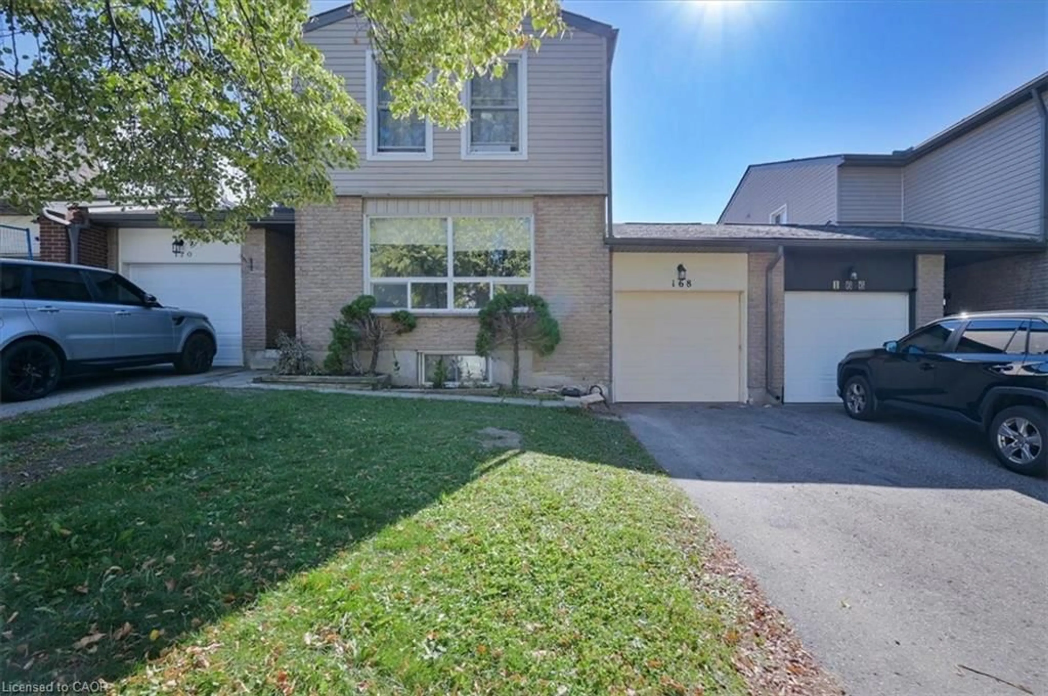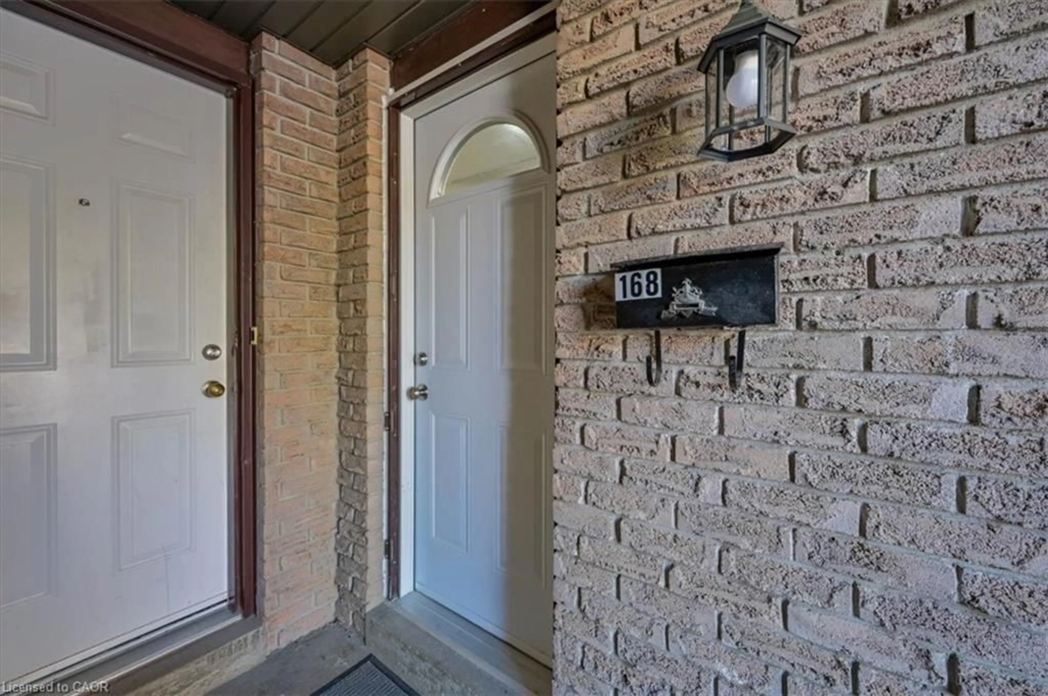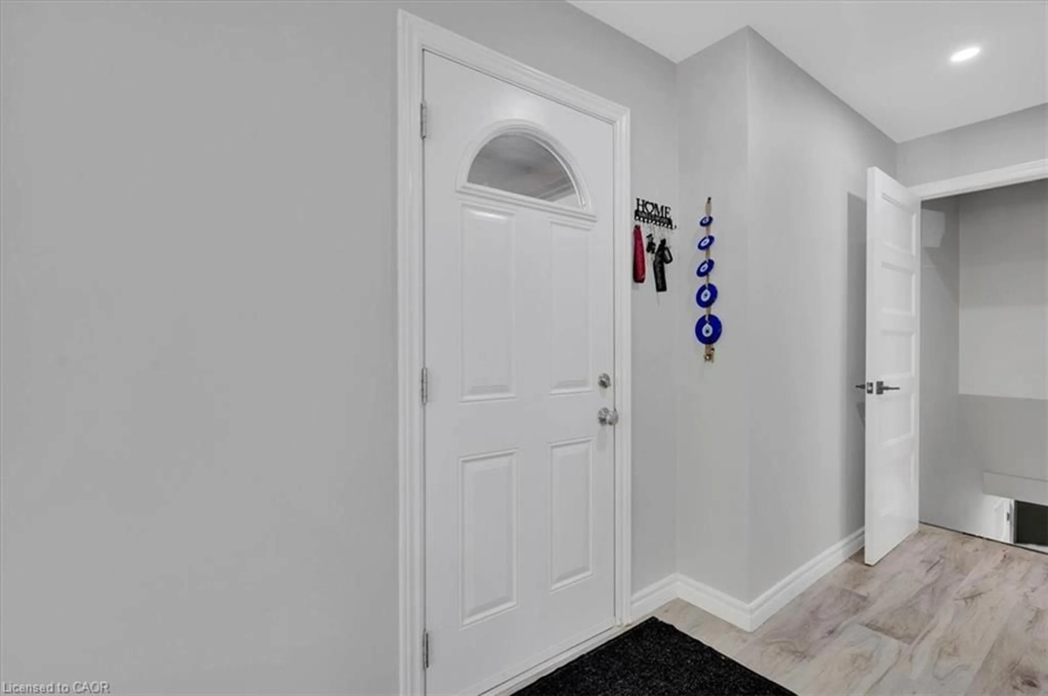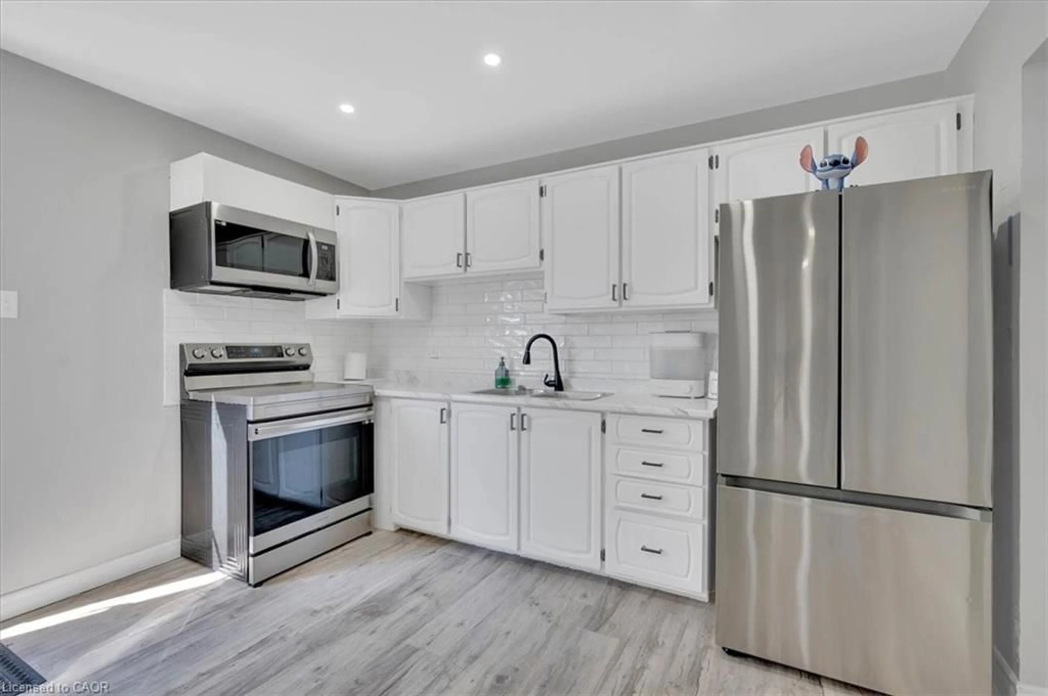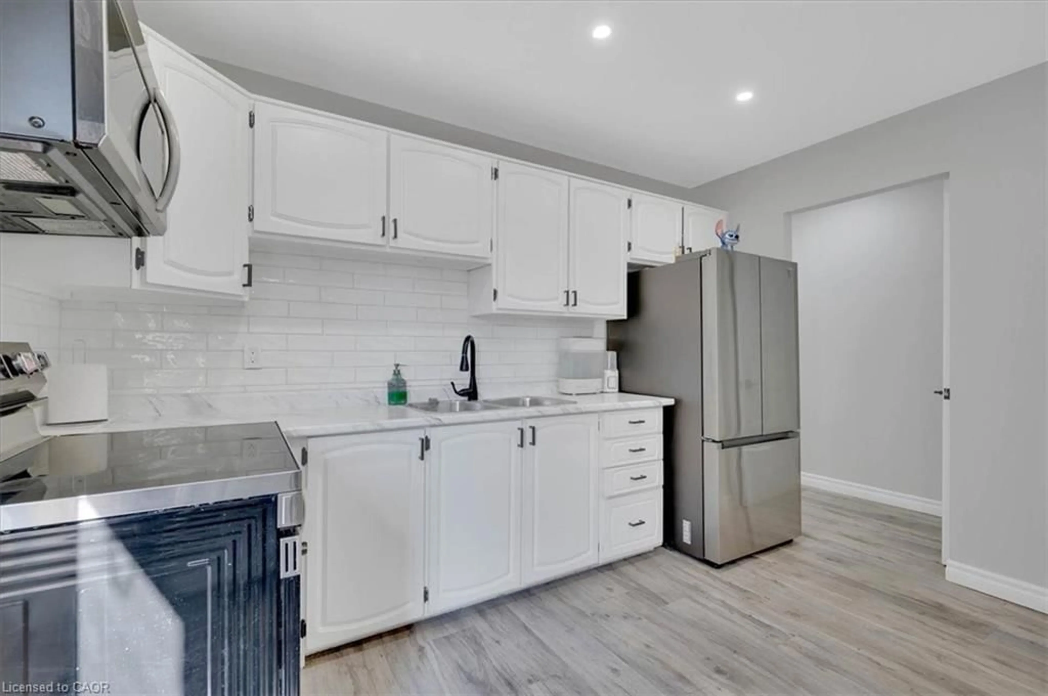168 Silver Aspen Cres, Kitchener, Ontario N2N 1J1
Contact us about this property
Highlights
Estimated valueThis is the price Wahi expects this property to sell for.
The calculation is powered by our Instant Home Value Estimate, which uses current market and property price trends to estimate your home’s value with a 90% accuracy rate.Not available
Price/Sqft$449/sqft
Monthly cost
Open Calculator
Description
Welcome to this stunning first-floor condo offering the perfect balance of comfort and modern updates. Featuring three spacious bedrooms and one full bathroom, this home has been freshly painted and showcases newer flooring throughout. The open-concept living and dining area is bright and inviting, enhanced by an abundance of pot lights that create a warm and contemporary atmosphere. Enjoy the versatility of a finished basement, ideal for a family room, office, or recreation space. Step outside to your private backyard—a rare and desirable feature perfect for relaxing, entertaining, or gardening. The unit also includes a single-car garage for convenient parking and additional storage. Located in a quiet, family-friendly neighborhood close to schools, shopping, parks, and public transit, this home offers exceptional value and lifestyle.Move-in ready and meticulously maintained—don’t miss your chance to call this beautiful Kitchener condo your new home!
Property Details
Interior
Features
Main Floor
Living Room/Dining Room
4.80 x 3.48Kitchen
3.94 x 3.48Bedroom Primary
3.71 x 3.40Bedroom
2.69 x 2.69Exterior
Features
Parking
Garage spaces 1
Garage type -
Other parking spaces 1
Total parking spaces 2
Property History
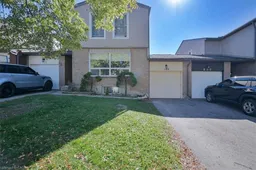 29
29