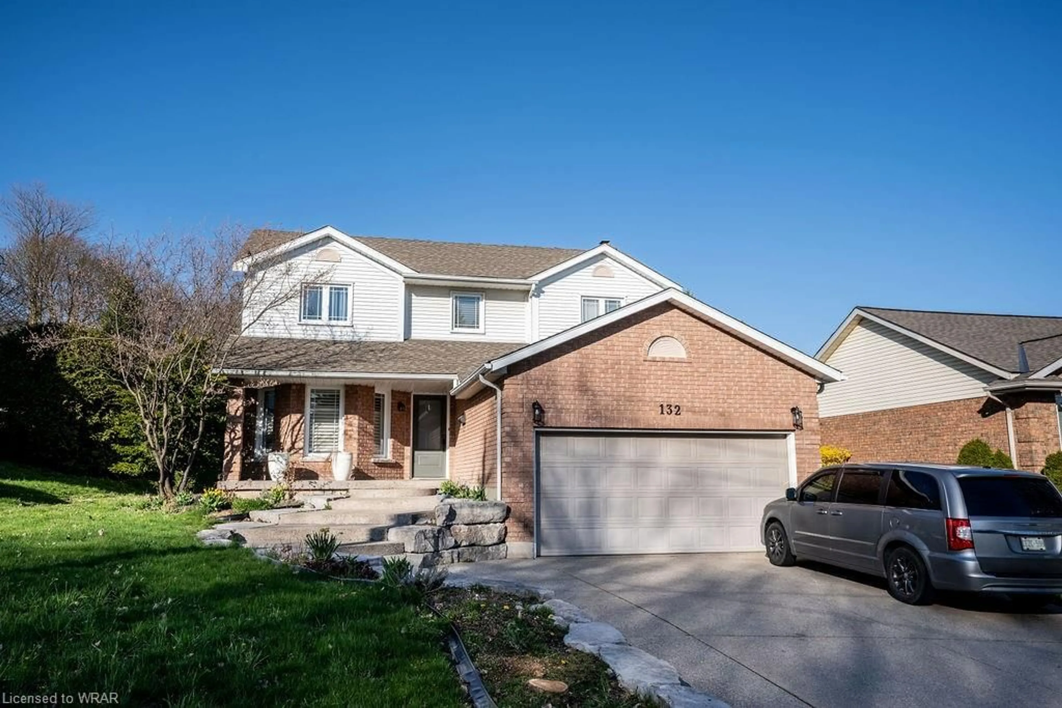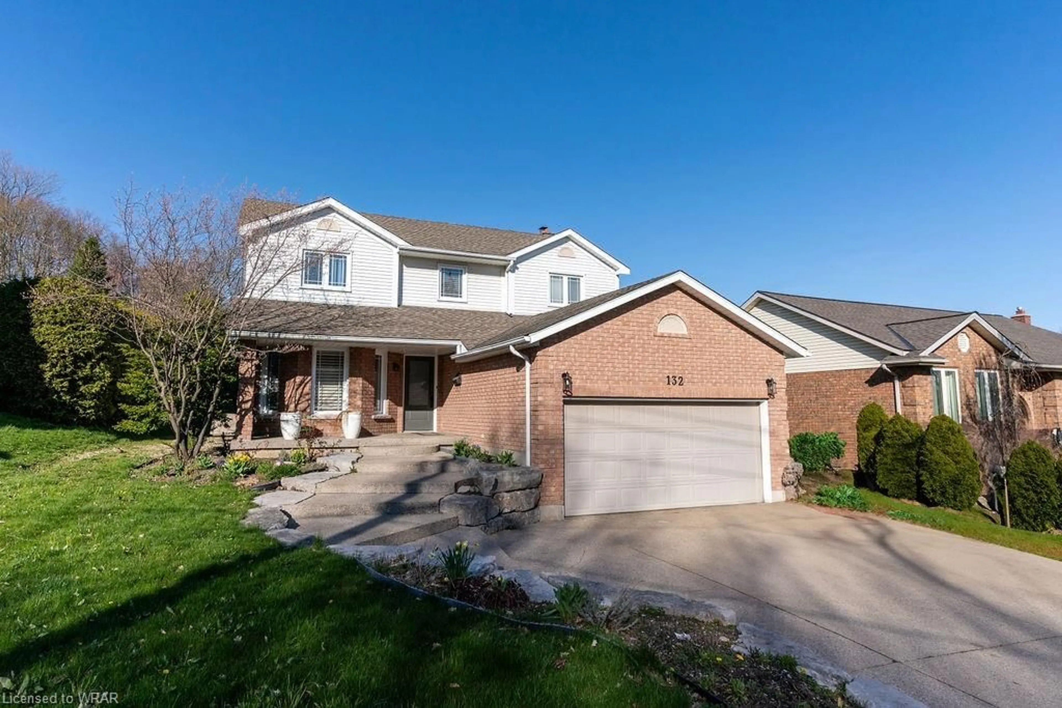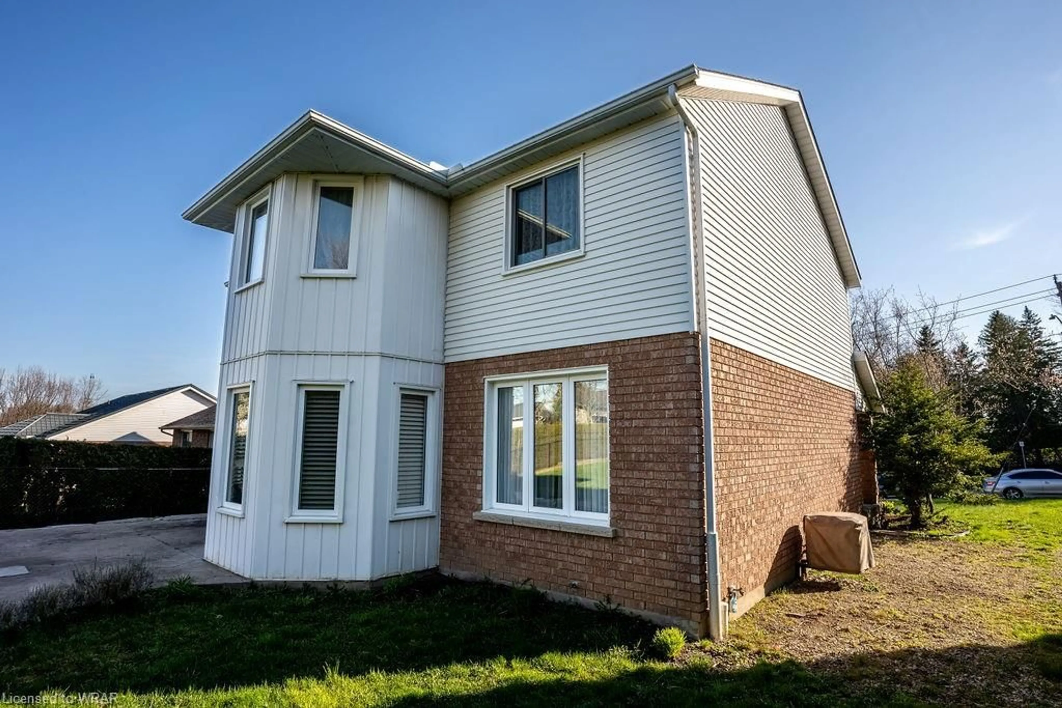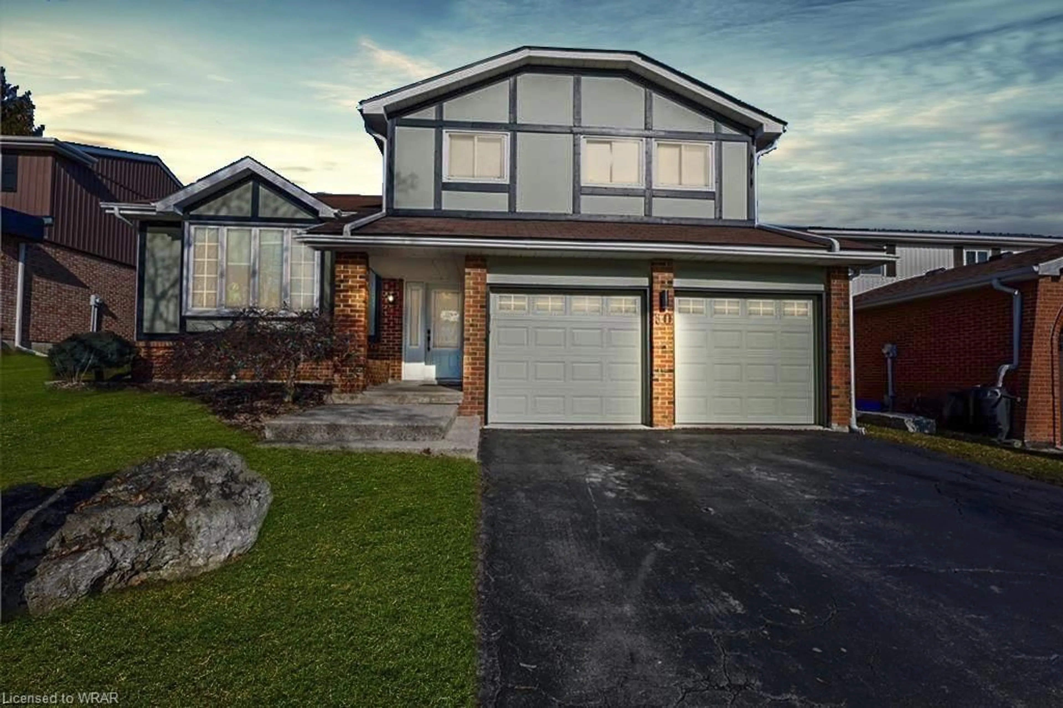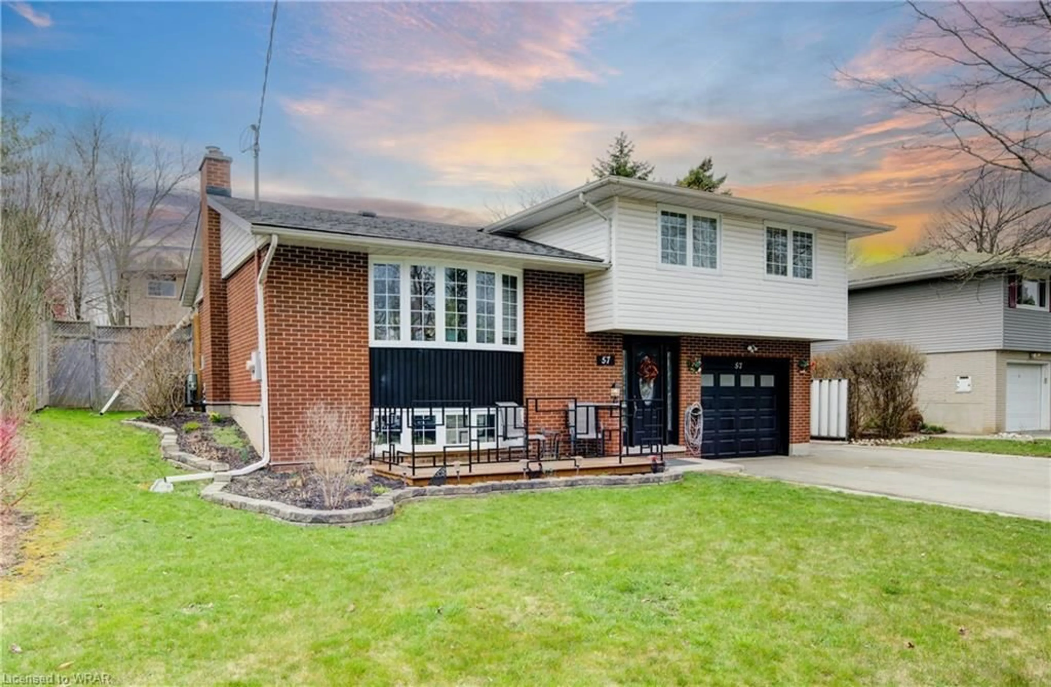132 Trussler Rd, Kitchener, Ontario N2N 0A9
Contact us about this property
Highlights
Estimated ValueThis is the price Wahi expects this property to sell for.
The calculation is powered by our Instant Home Value Estimate, which uses current market and property price trends to estimate your home’s value with a 90% accuracy rate.$882,000*
Price/Sqft$569/sqft
Days On Market26 days
Est. Mortgage$4,939/mth
Tax Amount (2024)$4,908/yr
Description
This remarkable home sits on a quarter-acre lot and comes with numerous upgrades, meaning all you need to do is move in and enjoy! The property features an exposed aggregate concrete driveway, ceramic and hardwood floors on the main floor, updated door frames and trim, a renovated staircase, and a refreshed bathroom on the upper level. The master suite has been thoughtfully redesigned to include a walkthrough closet and a luxurious ensuite bathroom featuring double sinks and a walk-in glass shower. Additional enhancements encompass a stamped concrete patio, new windows and furnace, and a water softener. The meticulous care and attention to detail are immediately apparent upon entering the welcoming foyer. The living room is enhanced by a bay window and polished hardwood floors that extend into the elegant separate dining room. The kitchen offers picturesque views of the backyard and includes a large garden shed, perfect for monitoring the kids while preparing meals. A cozy family room on the main floor features a wood-burning fireplace. Upstairs, you’ll discover four spacious bedrooms, including the spacious master primary bedroom. The large basement has been recently fully finished with an additional three-piece bathroom. Enjoy the feel of country living with city conveniences close by, including easy access to shopping on Ira Needles, a two-minute drive to the expressway, and nearby bike paths leading directly to Victoria Park.
Property Details
Interior
Features
Main Floor
Living Room
16.11 x 10.1bay window / fireplace / hardwood floor
Kitchen/Dining Room
19.07 x 10.09Family Room
16.11 x 10.1Hardwood Floor
Dining Room
11.07 x 10.1Hardwood Floor
Exterior
Features
Parking
Garage spaces 2
Garage type -
Other parking spaces 2
Total parking spaces 4
Property History
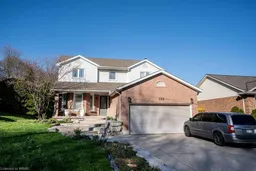 11
11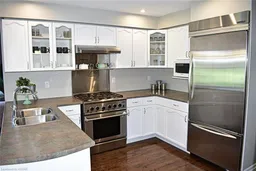 25
25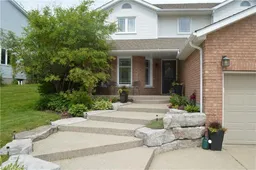 25
25Get an average of $10K cashback when you buy your home with Wahi MyBuy

Our top-notch virtual service means you get cash back into your pocket after close.
- Remote REALTOR®, support through the process
- A Tour Assistant will show you properties
- Our pricing desk recommends an offer price to win the bid without overpaying
