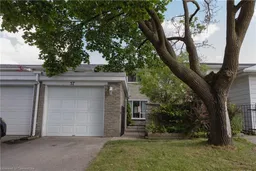•
•
•
•
Contact us about this property
Highlights
Days on market
Login to viewEstimated valueThis is the price Wahi expects this property to sell for.
The calculation is powered by our Instant Home Value Estimate, which uses current market and property price trends to estimate your home’s value with a 90% accuracy rate.Login to view
Price/SqftLogin to view
Monthly cost
Open Calculator
Description
Signup or login to view
Property Details
Signup or login to view
Interior
Signup or login to view
Features
Heating: Forced Air, Natural Gas
Basement: Development Potential, Full, Unfinished
Exterior
Signup or login to view
Features
Lot size: 2,200 SqFt
Sewer (Municipal)
Parking
Garage spaces 1
Garage type -
Other parking spaces 1
Total parking spaces 2
Property History
Date unavailable
Terminated
Stayed — days on market 23Listing by itso®
23Listing by itso®
 23
23Property listed by PEAK REALTY LTD., Brokerage

Interested in this property?Get in touch to get the inside scoop.


