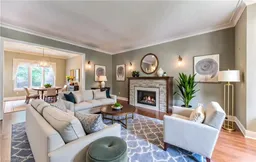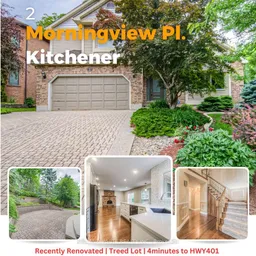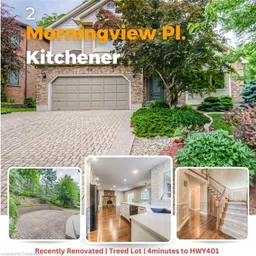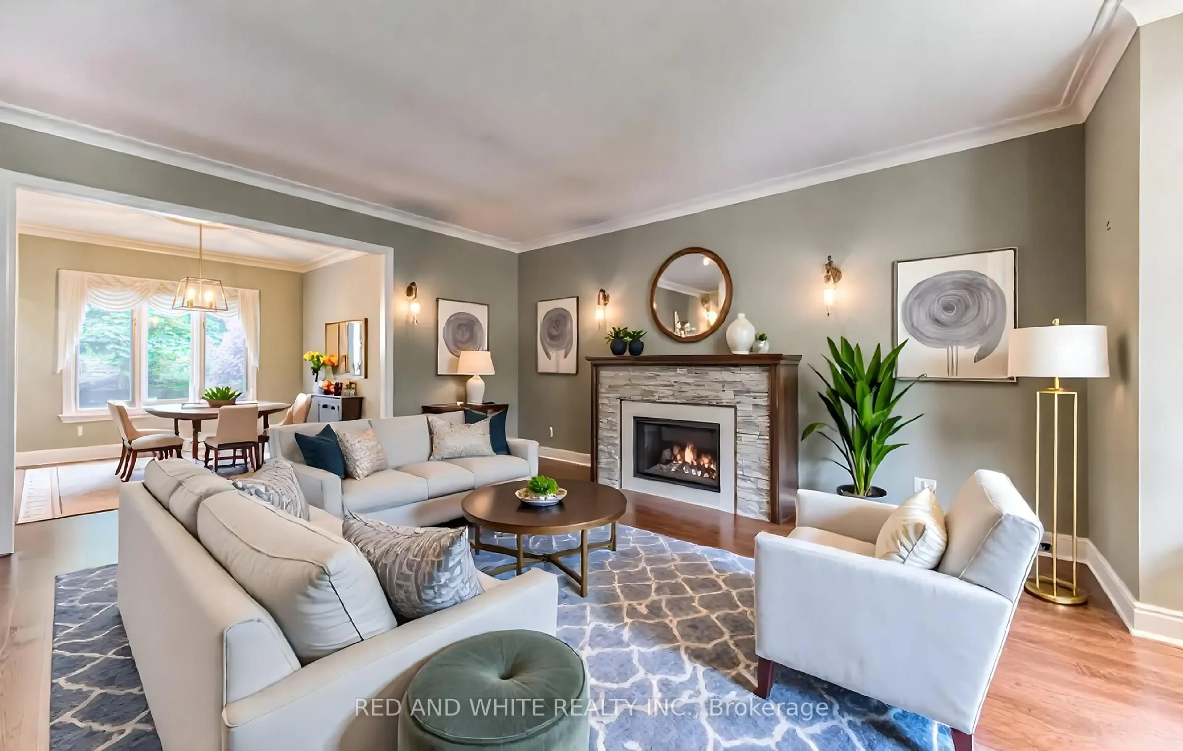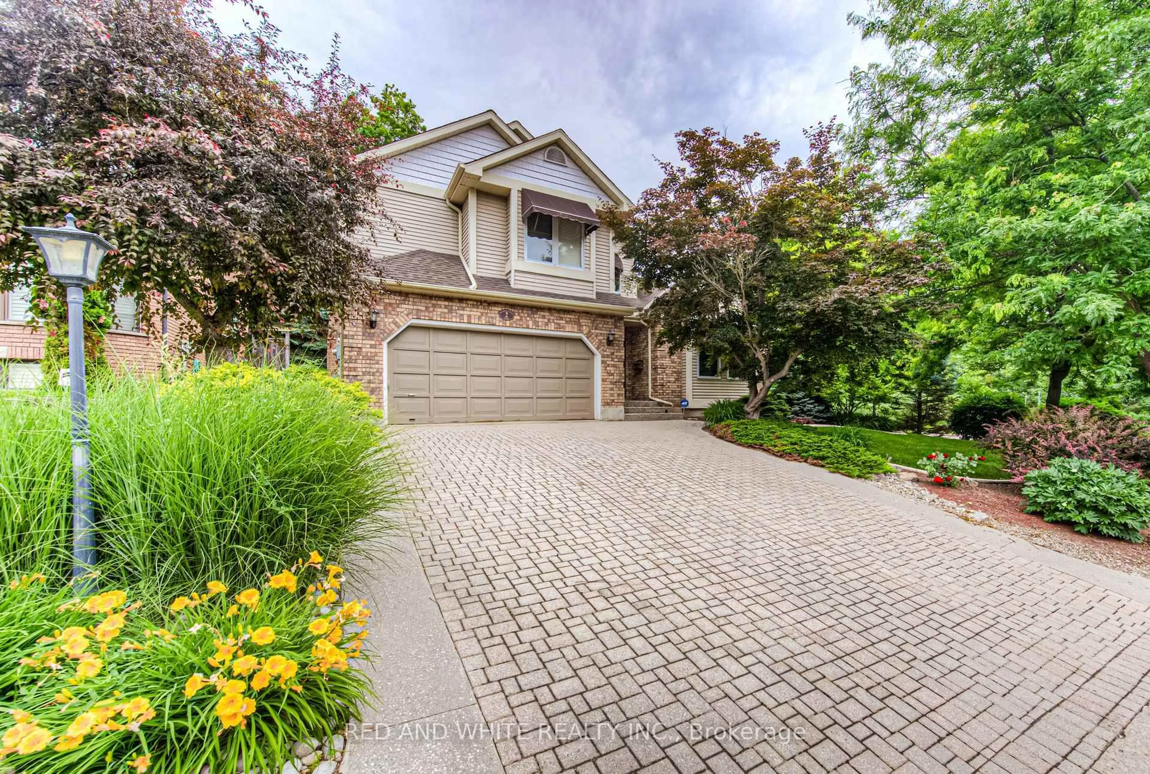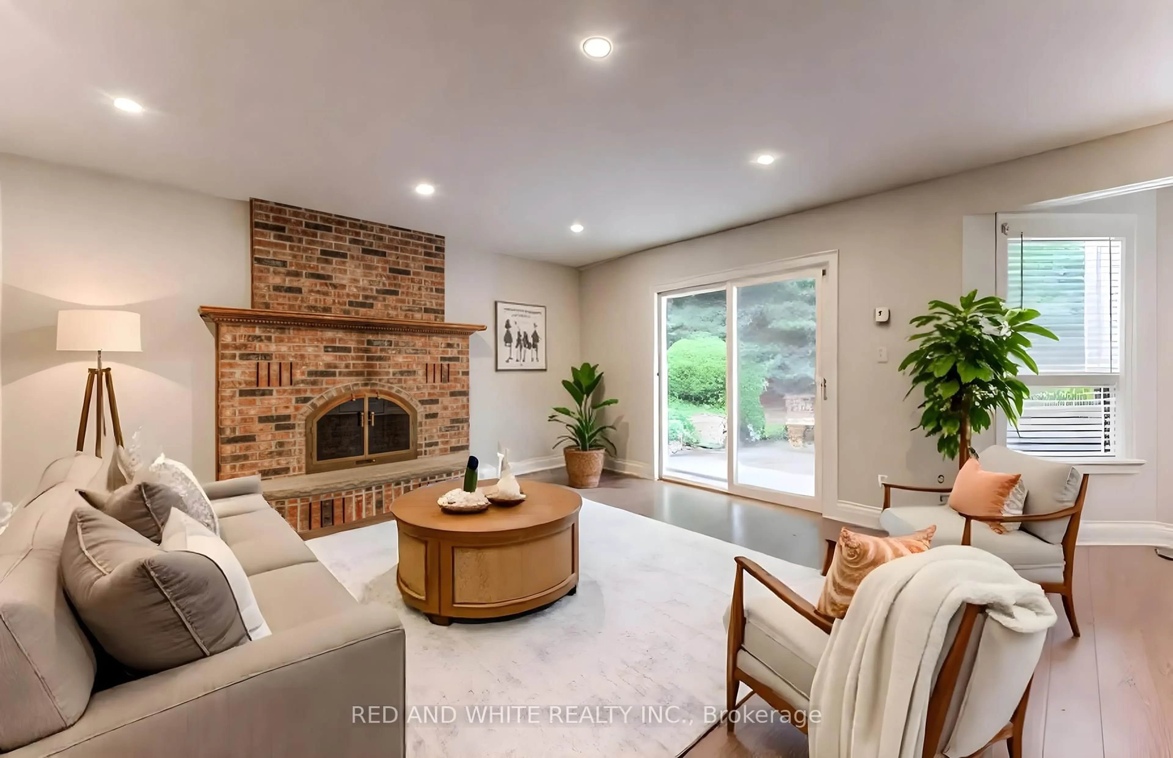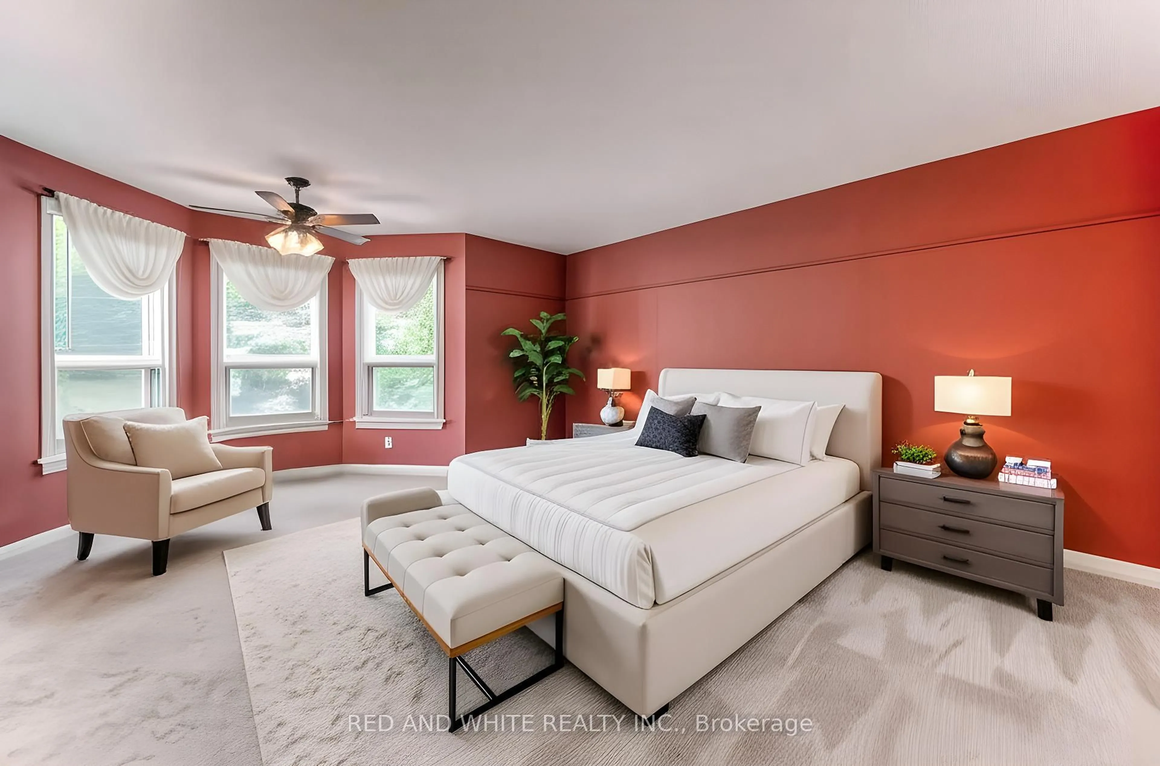2 Morningview Pl, Kitchener, Ontario N2P 1Z2
Contact us about this property
Highlights
Estimated valueThis is the price Wahi expects this property to sell for.
The calculation is powered by our Instant Home Value Estimate, which uses current market and property price trends to estimate your home’s value with a 90% accuracy rate.Not available
Price/Sqft$494/sqft
Monthly cost
Open Calculator
Description
Welcome to 2 Morningview Place a beautifully renovated 5-bedroom, 4-bathroom home tucked away on a quiet cul-de-sac surrounded by mature trees and upscale homes. Offering over 3,000 sq. ft. of living space, this property combines elegance, comfort, and everyday convenience. Inside, youll find soaring ceilings, an open-to-above foyer, and large windows that flood the home with natural light while showcasing peaceful views of the forested surroundings. Multiple natural gas fireplaces bring warmth and charm to the open, inviting layout. The updated kitchen features modern finishes and flows seamlessly to a private patio, perfect for outdoor dining, entertaining, or simply relaxing in your backyard retreat. A main floor laundry room adds convenience for busy families. Upstairs, the primary suite is a true escape with a walk-in closet and a luxurious 5-piece ensuite, complete with a soaker tub and separate walk-in shower. Four additional bedrooms provide plenty of space for family, guests, or a home office. Set in a highly desirable location, this home is just steps from forest walking trails and only minutes to the highway, schools, and shopping making it the perfect balance of tranquil living and urban accessibility. Whether you're hosting family gatherings, cozying up by the fire, or enjoying a walk in nature, 2 Morningview Place is a rare opportunity to own a spacious, move-in ready home in a sought-after neighborhood.
Property Details
Interior
Features
Main Floor
Breakfast
2.9 x 2.73Dining
3.24 x 3.7Family
4.54 x 5.57Foyer
2.18 x 3.75Exterior
Features
Parking
Garage spaces 2
Garage type Attached
Other parking spaces 4
Total parking spaces 6
Property History
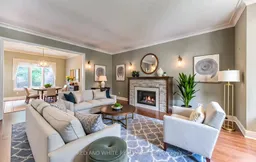 37
37