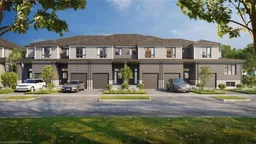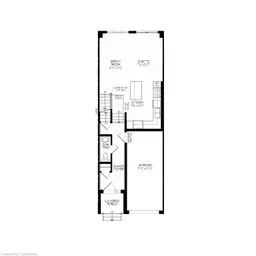FREEHOLD TOWN, now under construction, in Harvest Park at Doon South in Kitchener. Finished price - all finishes have been selected by the builder's design team. This "Daniel" model features three bedrooms and two and a half bathrooms and 9 ft ceilings on the main floor. Kitchen with white upper cabinets, charcoal lower cabinets and island, white quartz countertops and white, glossy 2x8 tile backsplash. Stainless fridge, stove and dishwasher included in current promotion! Light toned, "Laneffe Oak" laminate flooring and 13x13 tile flooring complete the contemporary look on the main floor. Upstairs the primary bedroom offers a spacious walk-in closet and 3 piece ensuite bath with Charcoal cabinets and quartz counter tops, plus two secondary bedrooms and a 4 piece main bath. The "Daniel" is also available as a 4 bedroom layout. Excellent location in a sought-after neighbourhood - near HWY 401 access, Conestoga College and beautiful walking trails. Energy star certified! CURRENT PROMOTIONS include 3 free, stainless kitchen appliances and $25,000 off the price (this is already reflected in price in this listing). Sales centre located at 154 Shaded Creek Dr in Kitchener - open Monday, Tuesday, Wednesday 4-7 pm and Saturday, Sunday 1-5 pm.
Inclusions: Dishwasher,Range Hood,Refrigerator,Stove
 3
3



