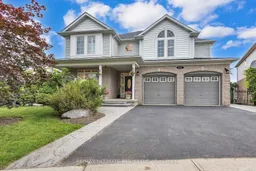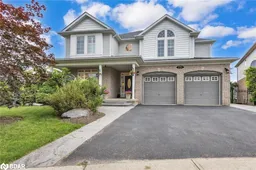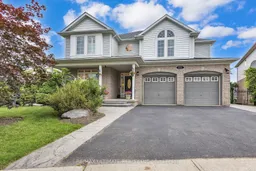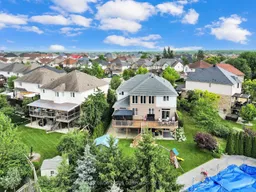Welcome to the epitome of luxury living in the heart of Doon South. Prime location under 4 mins from highway 401, Conestoga college, parks ,schools and all urban amenities. This magnificent home boasts of a sprawling half-acre lot, offering ultimate luxury. Enjoy breathtaking views of skyline from your own backyard oasis. 18 ft ceiling height family rm, with lavish finishes including wainscoting on main and basement level/flooded with natural light ft california shutters throughout with gas fireplace . Coffered ceiling over formal sitting and dining area with potlights .Your inner chef will rejoice in the state-of-the-art, chef-style kitchen, equipped with S/S appliances including integrated microwave/oven and ample counter space/storage opening to a spacious second floor double staired wooden deck ft gas bbq and covered stylish gazebo ( to enjoy the breathtaking sunset views!)leading to fully fenced backyard ft a relaxing hot tub with retractable screen shades , sunken patio for unmatched privacy , firepit and lots of open green space with mature lush green trees-space large enough to hold a wedding! Backyard retreat perfect for outdoor living , summer bbqs/ hosting and entertaining. The master bdm is a haven of relaxation with customized walk-in closet and potlights extending to the en-suite. Other rms offer versatility for guests or family members, each thoughtfully designed to cater to their individual comfort. Working from home will be an absolute pleasure in the executive office with french doors, accompanied by a reception area or den for meetings which could also be used as a guest bedroom. Finished walk out basement adds even more living area ft a wet bar , large rec room , lots of storage with additional cold room and a flexible room that could be used as a study, music or play room .Vast rec space provides boundless opportunities for leisure and fun. 3500 approx sq ft Above Grade, 1500 approx sq ft basement. Pics from previous staging.
Inclusions: All Electrical Light Fixtures, Fridge, Stove, Washer, Dryer, B/I dishwasher, Ceiling Fan, Central air condition, Central Vacuum, all Garage door openers, California shutters, Hot Tub, Gazebo







