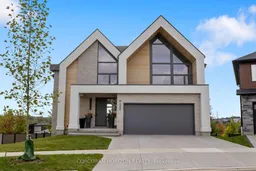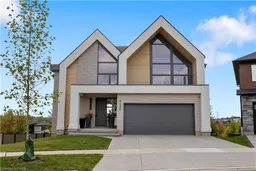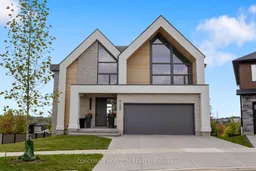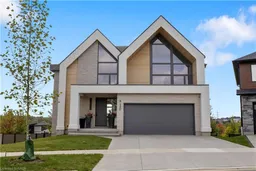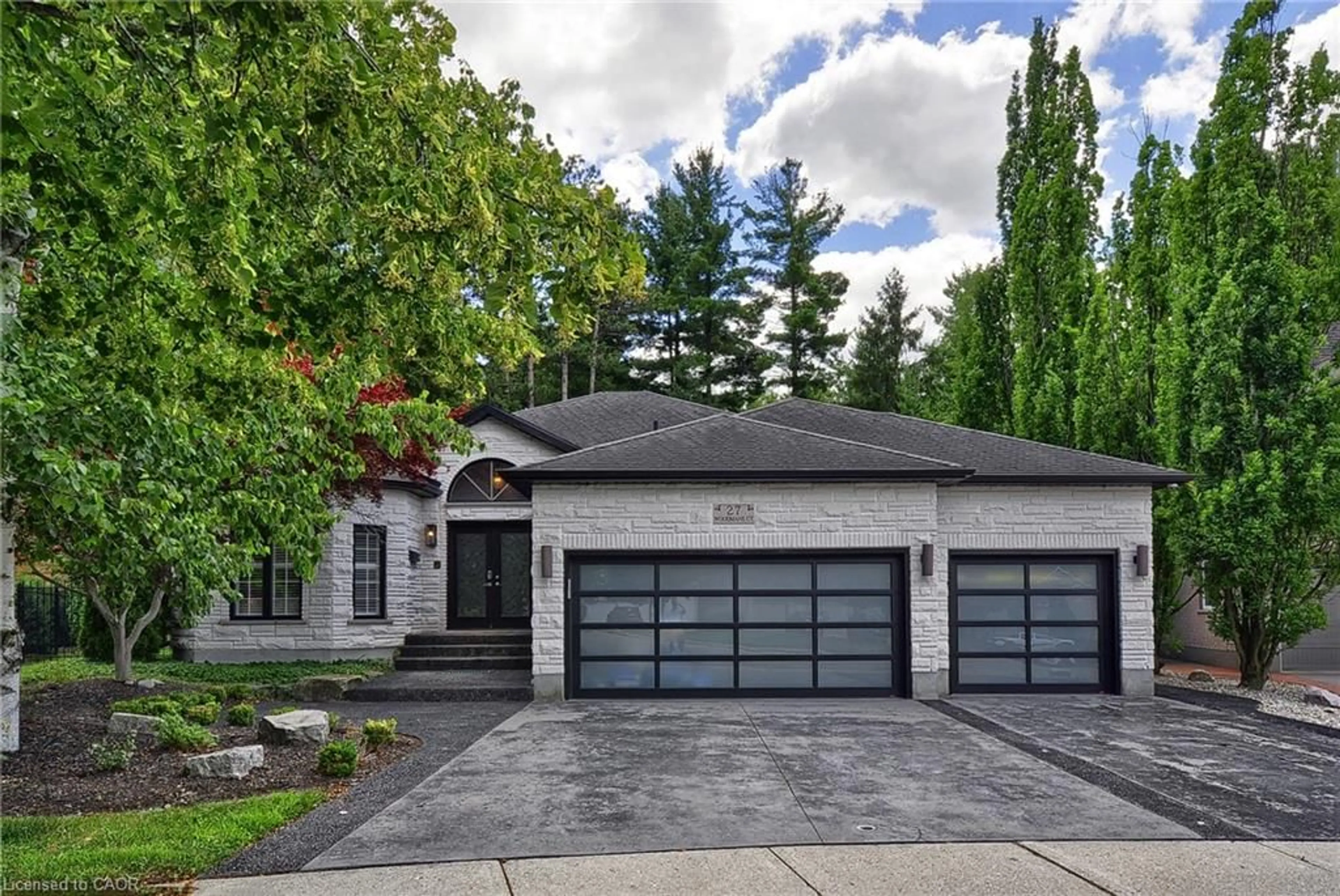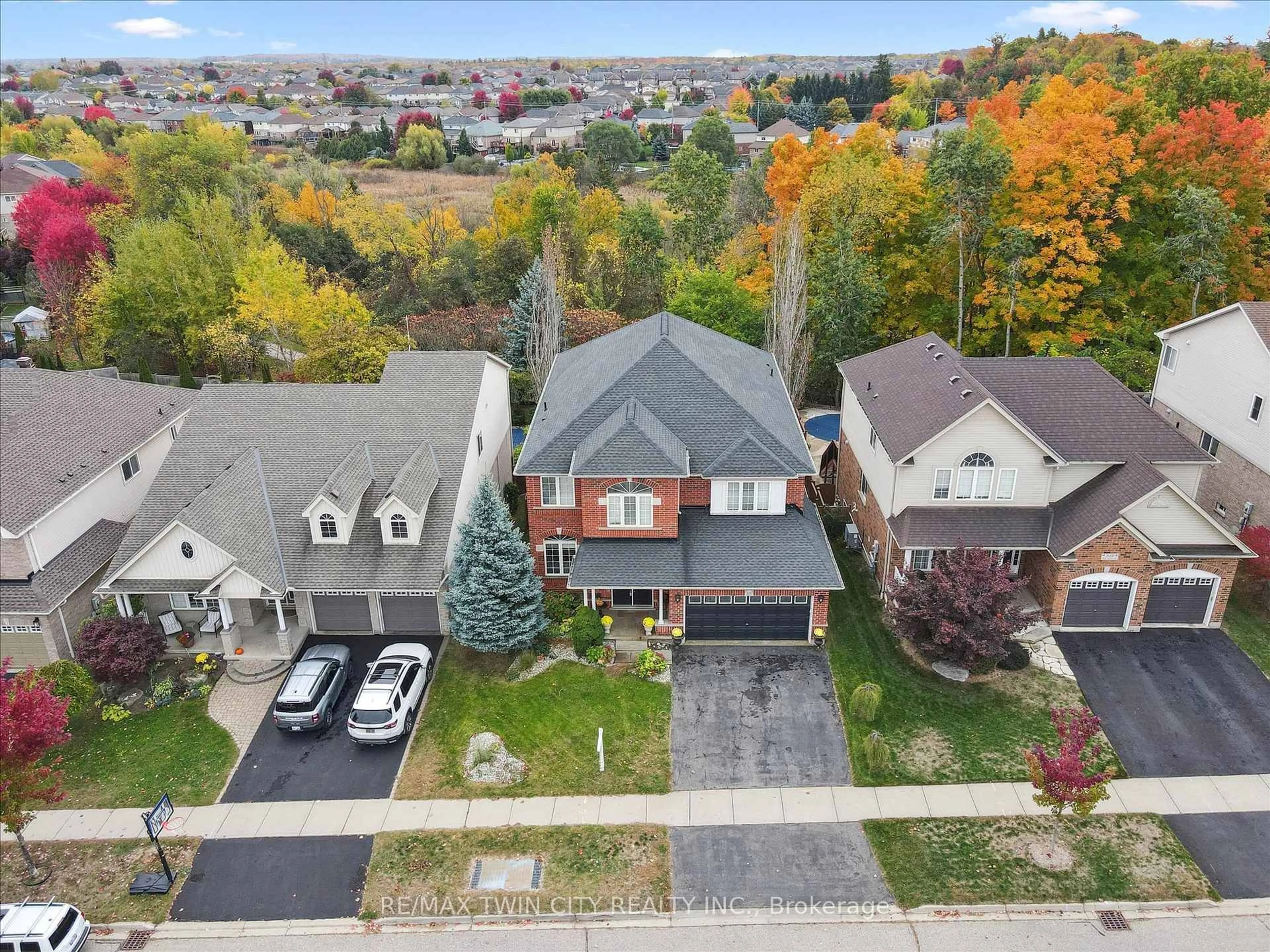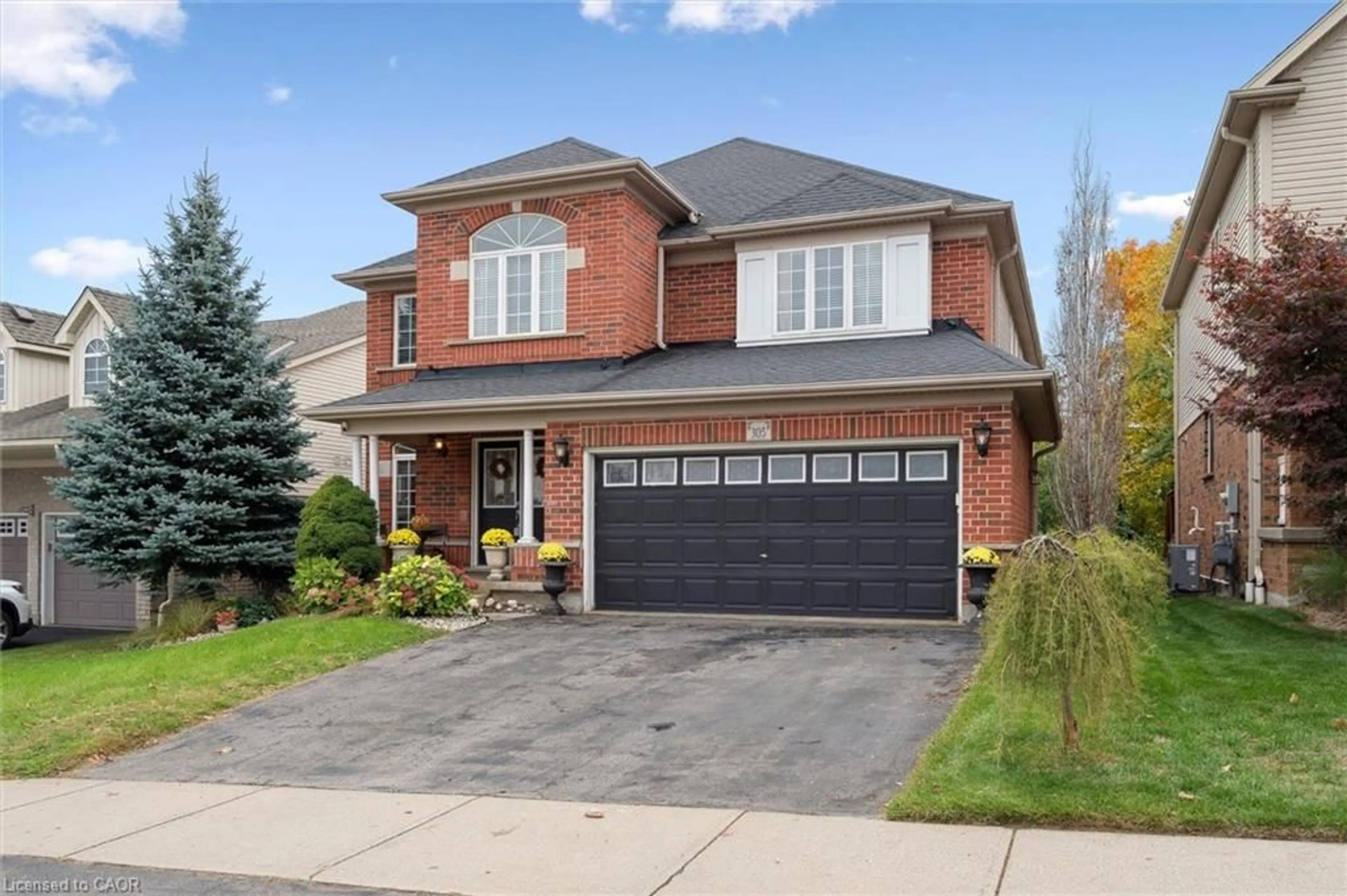Welcome to 920 Thomas Pedder Court, a professionally designed and impeccably finished 5-bedroom, 4.5-bathroom home nestled on a quiet cul-de-sac in the prestigious Doon area. From the moment you step inside, you'll be captivated by the thoughtful design, high-end finishes, and abundant natural light that fills the space. The bright, airy foyer opens into an elegant open-concept main floor featuring light-toned hardwood floors and expansive windows that bring the outdoors in. The living area centers around a striking fireplace and flows seamlessly into a spacious dining area complete with custom wine storage. The chef-inspired kitchen features a large island with integrated sink, gas range, modern cabinetry, and high-end finishes, materials, and quartz countertops throughout the entire home. A cozy breakfast nook offers the perfect spot for casual meals or morning coffee. Step through the double sliding doors to a covered deck with glass railing, overlooking the professionally landscaped yard and inviting pool. Upstairs, you'll find four spacious bedrooms. The primary suite exemplifies true luxury with two separate, well-appointed walk-in closets and a stunning ensuite featuring a wet room with dual showers and a show-stopper soaker tub. One bedroom has its own ensuite and walk-in closet while the additional 2 bedrooms share a 5 piece bathroom. The fully finished lower level is thoughtfully prepped to be a separate unit with a private entrance, full kitchen, bedroom, theatre room, gym, or space for up to three bedrooms, ideal for an in-law suite, guest accommodations, multi-generational family, or rental income. This home is thoughtfully designed for real life, prioritizing comfort, function, and everyday living, while seamlessly embodying a sophisticated, high-end style that feels straight out of the pages of a magazine. A neutral palette and carefully curated lighting throughout enhance its timeless appeal, creating a space that is both elegant and enduring.
Inclusions: Built-in Microwave, Dishwasher, Dryer, Garage Door Opener, Gas Oven/Range, Range Hood, Refrigerator, Stove, Washer, Window Coverings
