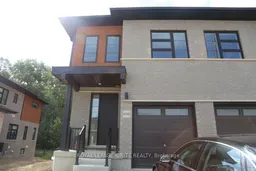Welcome to 898 Robert Ferrie Drive where style, space, and location come together! This stunning end-unit townhouse offers exceptional privacy, backing onto a beautiful green space with no rear Neighbours perfect for nature lovers and those seeking tranquility. Enjoy the convenience of a walkout basement, complete with a professionally finished 3-piece bathroom built by the builder, offering excellent potential for an in-law suite, home office, or extra living space. Bright, open-concept layout with modern finishes throughout. Located in one of Kitchener's most desirable neighborhoods, close to top-rated schools, parks, trails, and amenities. The main floor has easy-to-maintain vinyl plank flooring, while the bedrooms are finished with comfortable broadloom carpet. The kitchen comes with granite counters, and there's a deck in the backyard great for relaxing or BBQs. Central A/C keeps the home cool in the summer. Don't miss this rare opportunity to own a premium lot in a sought-after community! Photographs are taken before the tenant moved in.
Inclusions: Stainless steel stove, fridge, over-the-range microwave, dishwasher, clothes washer and dryer.
 9
9


