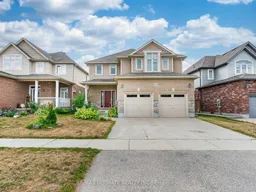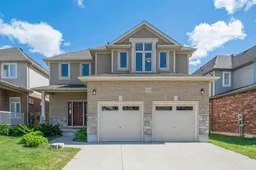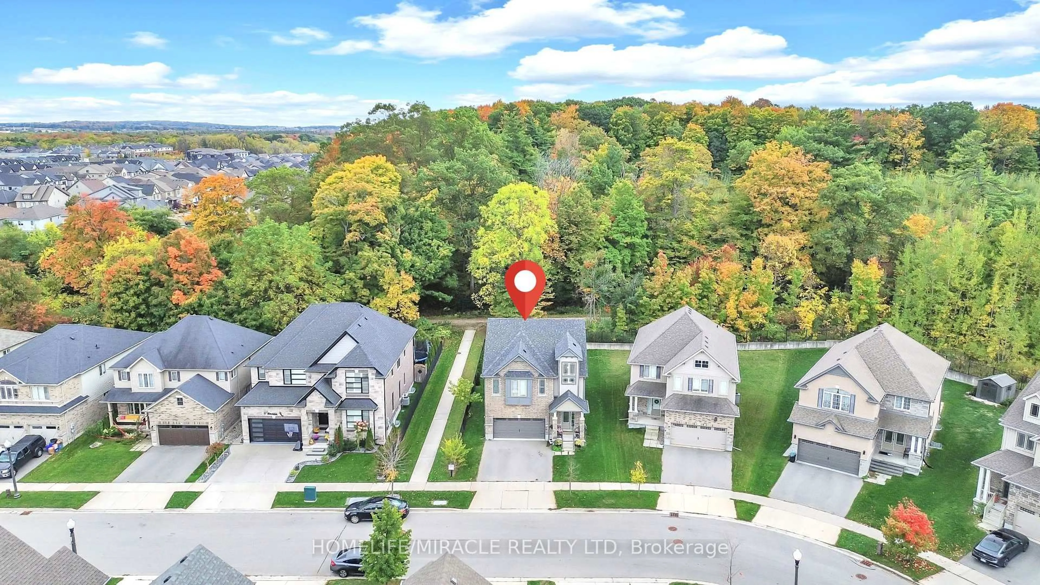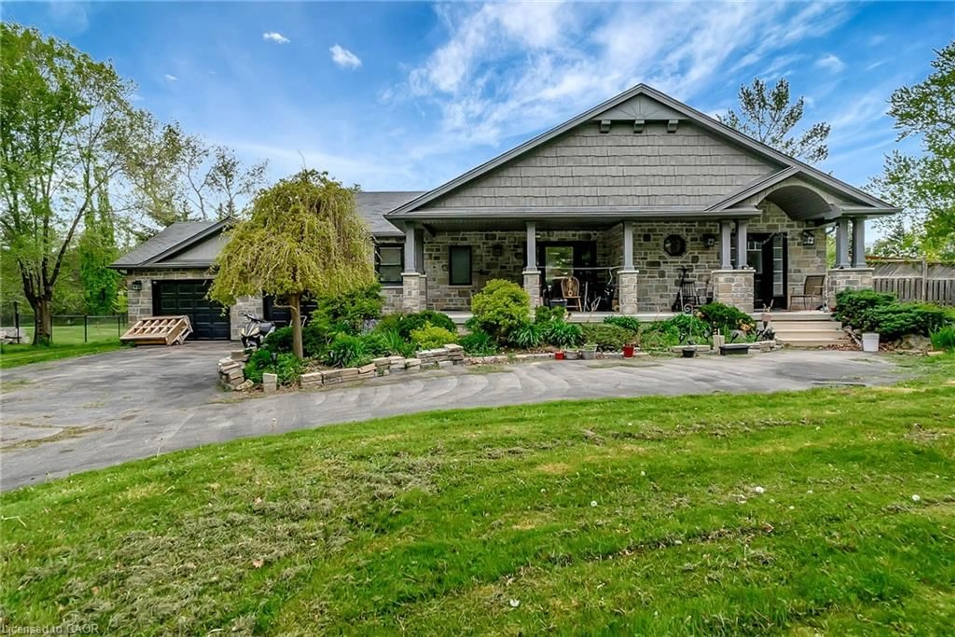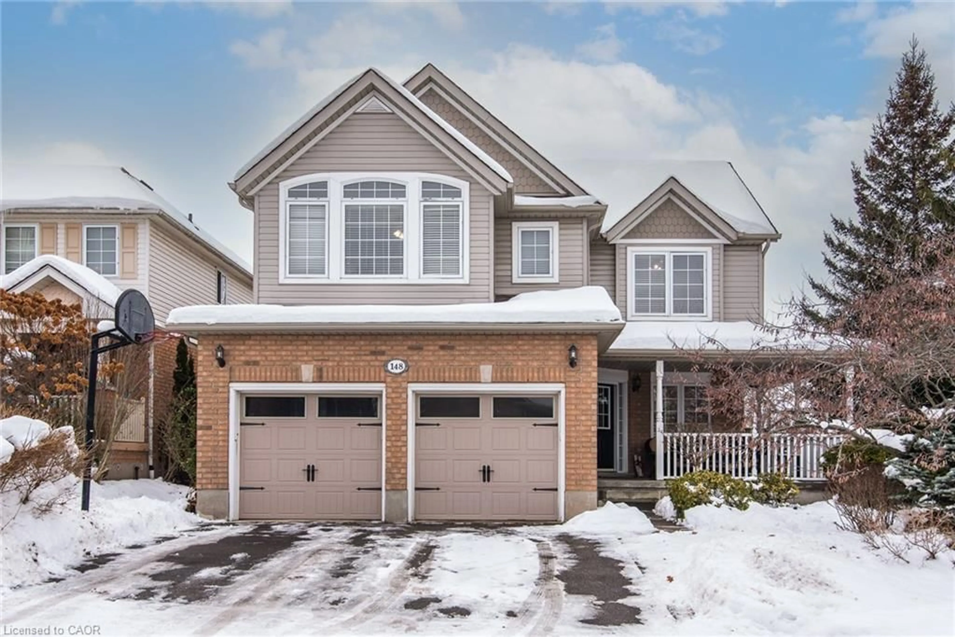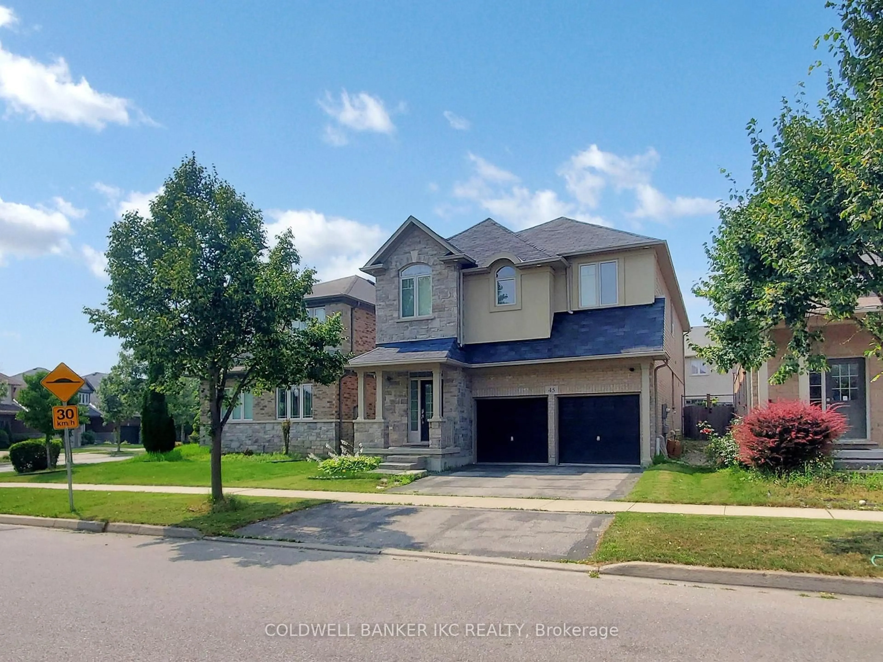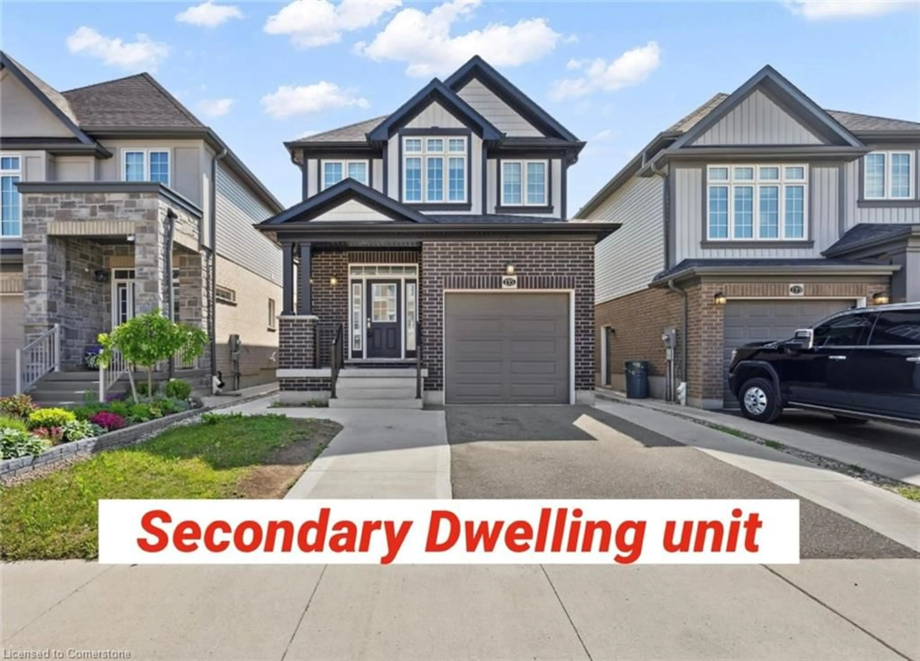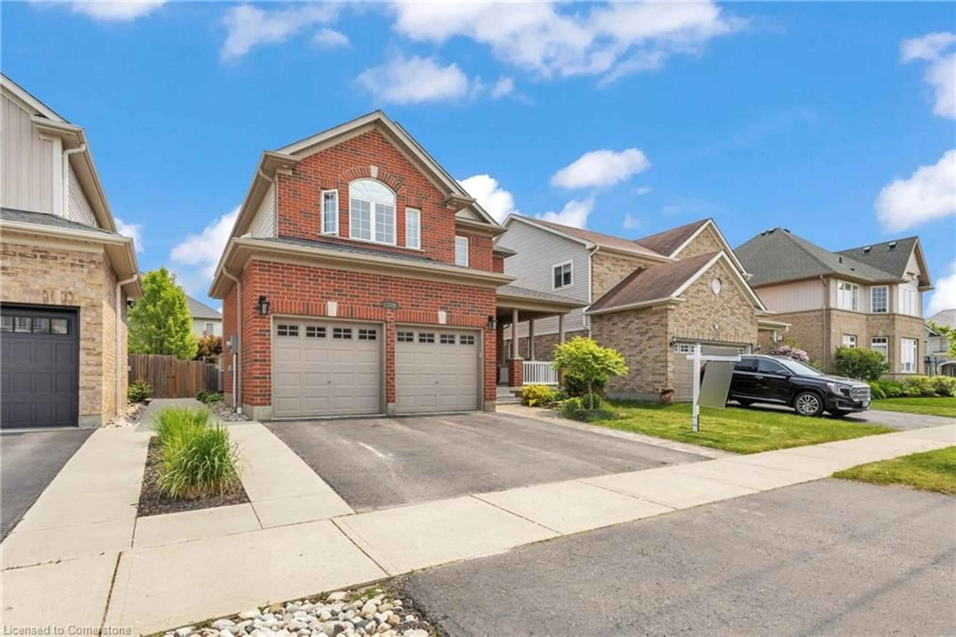Stunning North Facing Detached Home in Prestigious Doon South, Welcome to this beautifully designed former builders model home offering elegance, comfort, and functionality. Step inside to find soaring ceiling of 17ft in the family room, 9-ft ceilings on the main floor, and an open-concept layout filled with natural light. The gourmet kitchen features quality cabinetry, modern appliances, and an island with seating, flowing seamlessly into the dining area with direct access to an elevated 10' x 18' deck perfect for outdoor dining and entertaining. The spacious living and family rooms provide inviting spaces for relaxation, while premium finishes and rounded-edge corners add a refined touch throughout. Upstairs, you will find generously sized bedrooms, including a luxurious primary suite with a walk-in closet and spa-like ensuite. The bright unfinished walkout basement is a rare opportunity, ideal for a legal suite, gym, or home theater. Located minutes from Hwy 401, Conestoga College, shopping, and amenities, this home is surrounded by trails, parks, and top-rated schools, with a brand-new school opening right across the street. A perfect blend of luxury, location, and long-term value!
Inclusions: All ELF, Stove, Fridge, Dishwasher, Washer, Dryer, GDO, Window Coverings.
