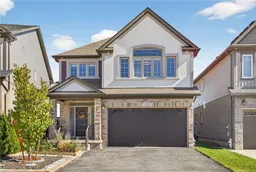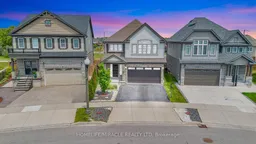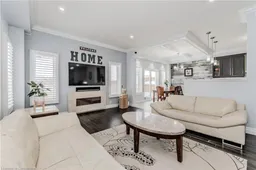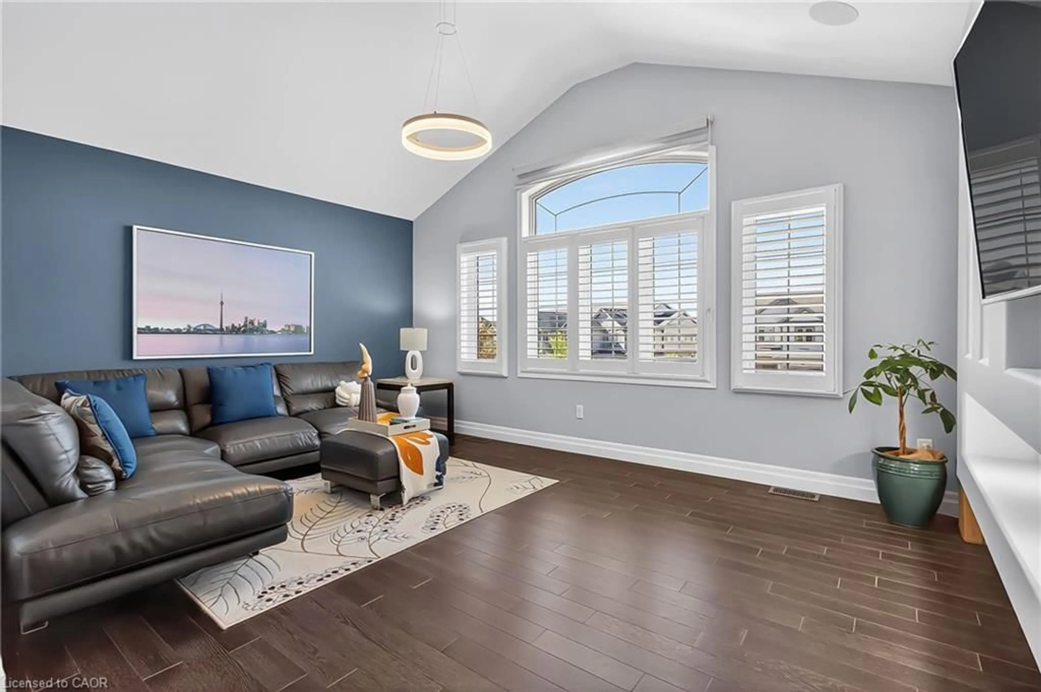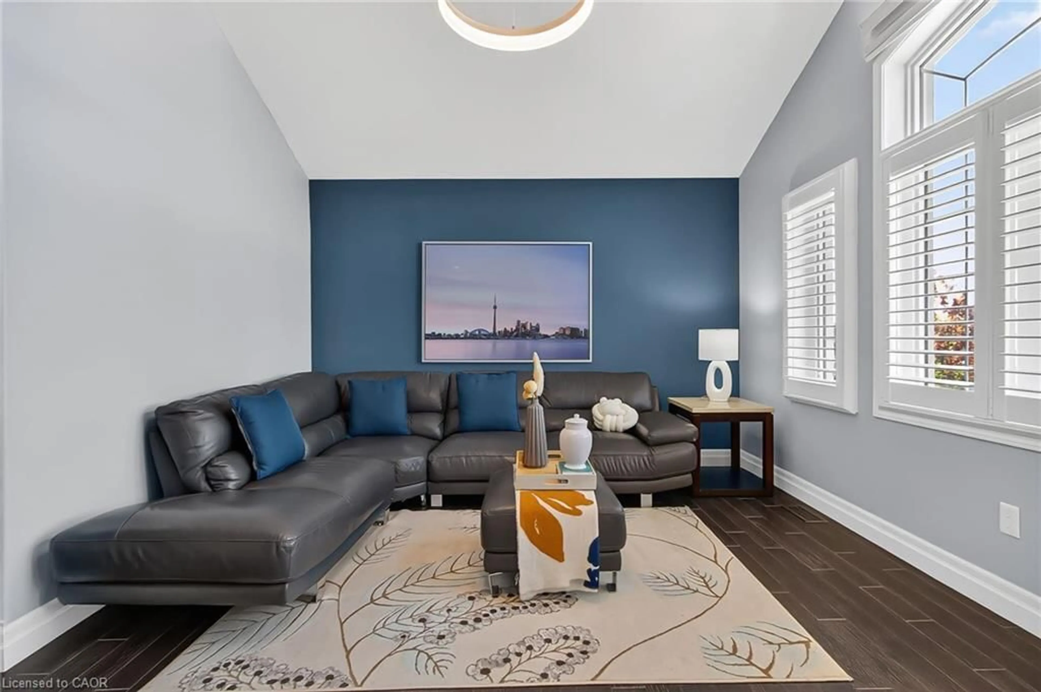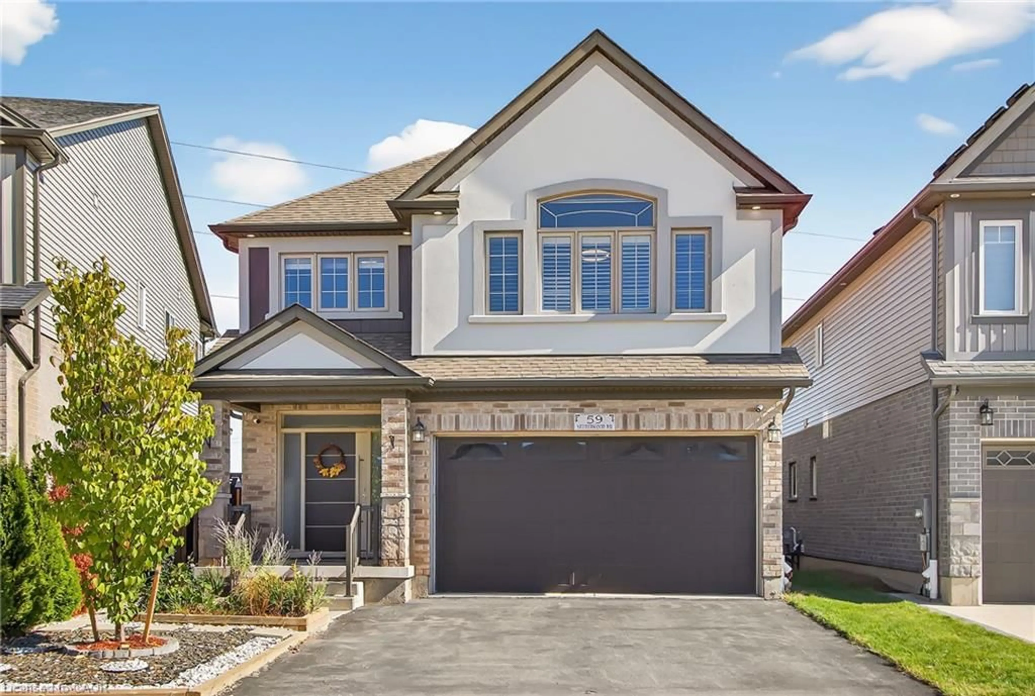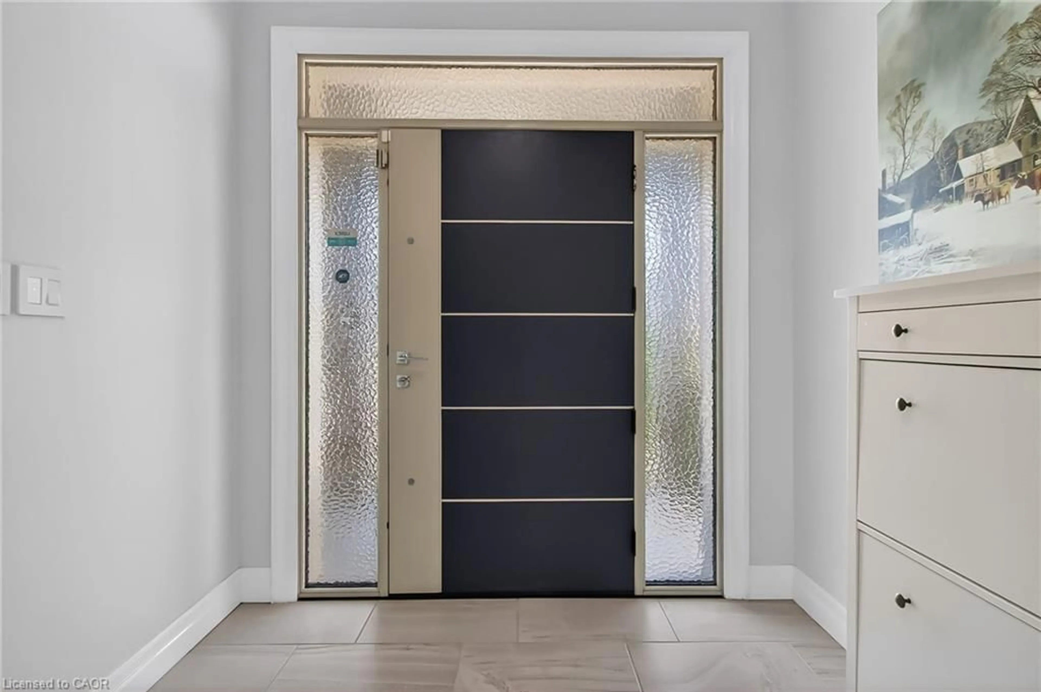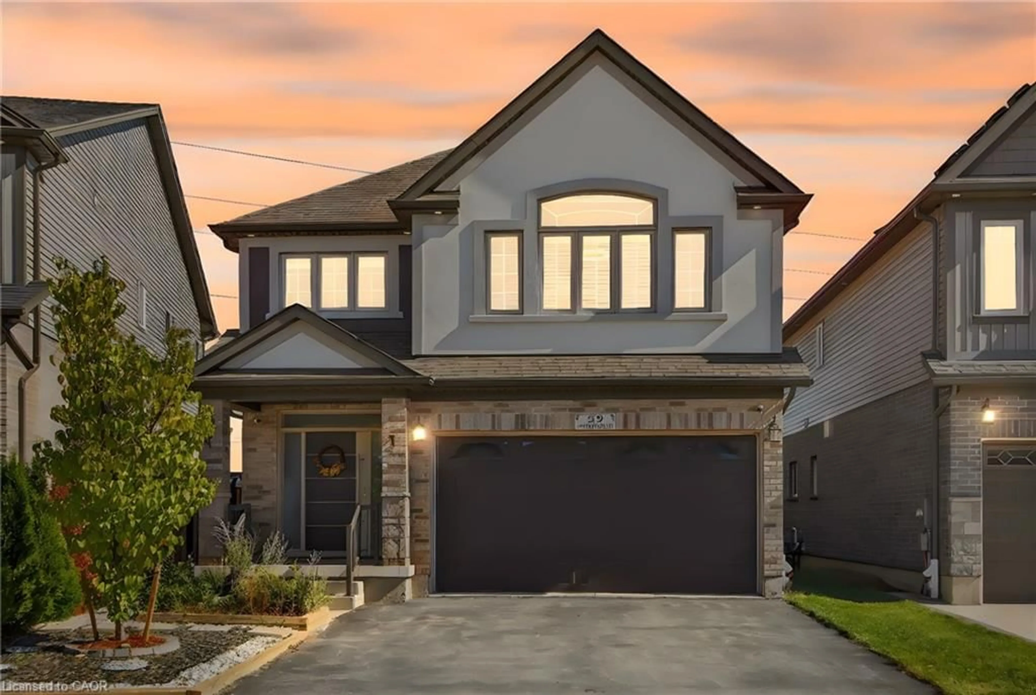59 Netherwood Rd, Kitchener, Ontario N2P 0E4
Contact us about this property
Highlights
Estimated valueThis is the price Wahi expects this property to sell for.
The calculation is powered by our Instant Home Value Estimate, which uses current market and property price trends to estimate your home’s value with a 90% accuracy rate.Not available
Price/Sqft$269/sqft
Monthly cost
Open Calculator
Description
Welcome to 59 Netherwood Rd., Immaculate, updated 2-storey detached home in one of Kitchener's most sought-after neighborhoods. Offering 5 bedrooms, 4 bathrooms, and 3,516 sq. ft. of total living space (per Mpac) 2,463 sq. ft. above grade + 1,053 sq. ft. finished basement), this home offers a functional floor plan and it’s perfect for families who value space and convenience. Treat yourself to hardwood floors, luxury tile, and vaulted 11-ft ceilings with integrated speakers in the family room. The open-concept chef's kitchen features quartz countertops, a matching full slab backsplash, a pantry, stainless steel appliances, spectacular Accent wall and coffered ceiling in the dining area. The professionally finished basement includes a spacious rec room, bedroom, and 3-pc bath with large lookout windows for natural light. Situated on an oversized pie-shaped lot with no rear neighbors, the backyard is a private haven with an extended wooden deck, ideal for entertaining. Additional highlights include a 2-car garage + 2 driveway spaces, a 200-amp electrical panel, and numerous upgrades: A stucco/ rustic front façade, a custom oversized European style front entryway, coffered ceilings, California shutters, pot lights, security cameras, central vacuum, central humidifier, HRV system and more! Everything about this home is carefully done with functionality and comfort in mind! Located minutes from top-rated schools, parks, trails, shopping, restaurants, Conestoga College, golf courses, and Hwy 401, this home truly has it all. Room measurements are approximate.
Property Details
Interior
Features
Main Floor
Breakfast Room
2.67 x 3.89Kitchen
3.38 x 3.842-Piece
Living Room
5.82 x 4.04Laundry
Exterior
Features
Parking
Garage spaces 2
Garage type -
Other parking spaces 3
Total parking spaces 5
Property History
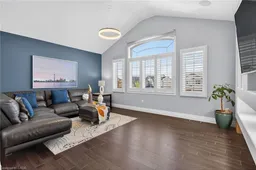 50
50