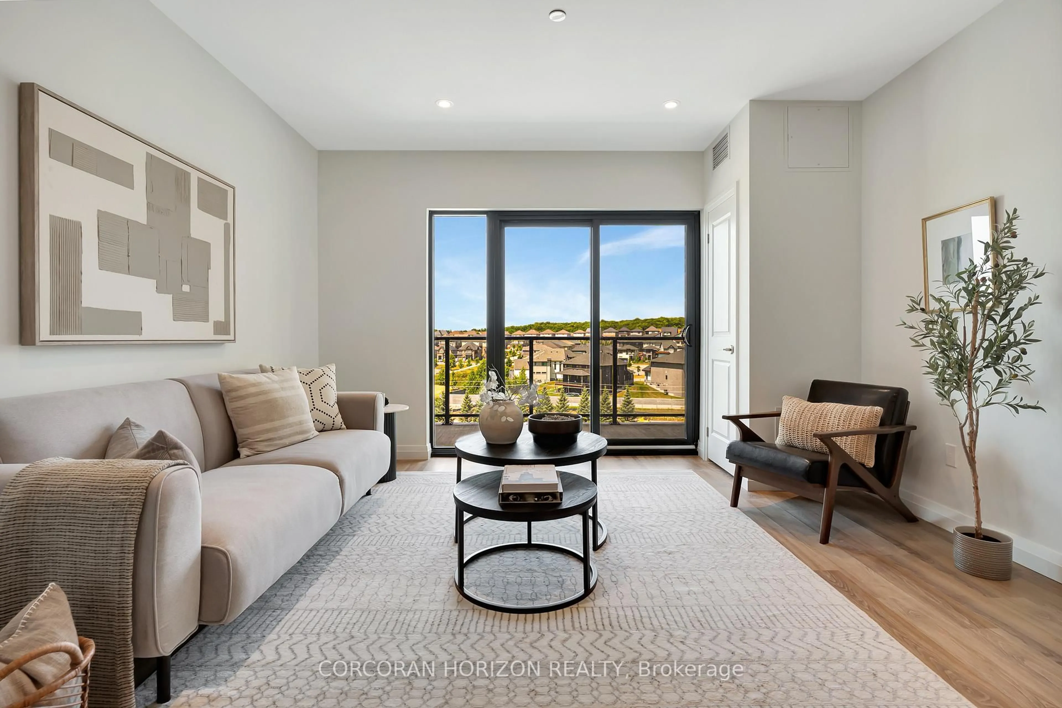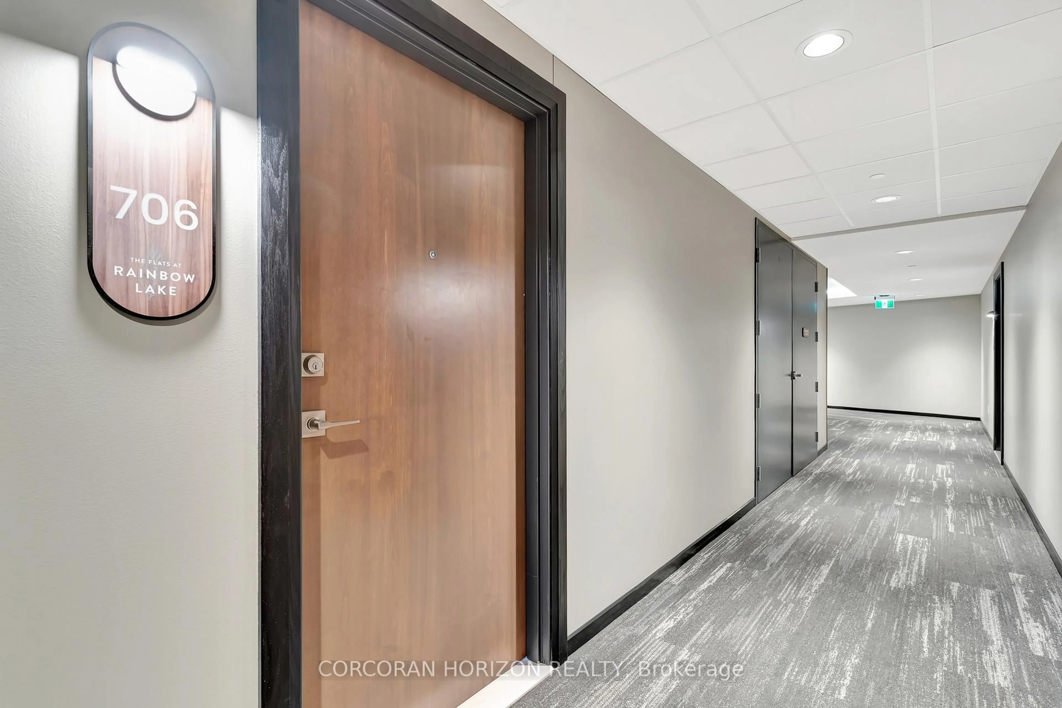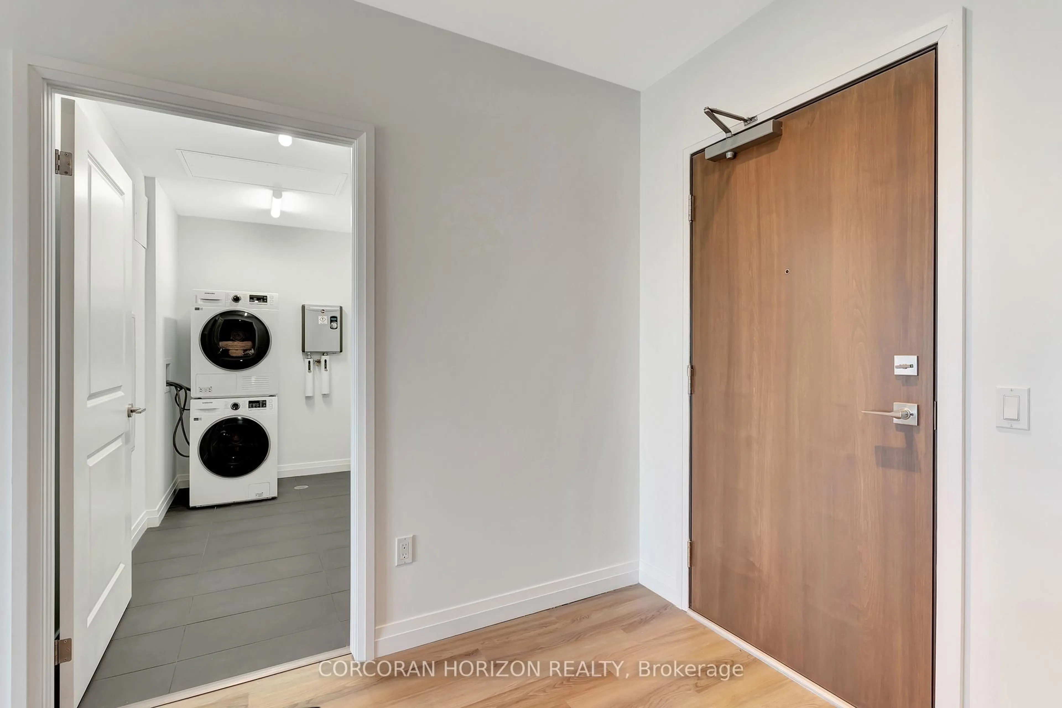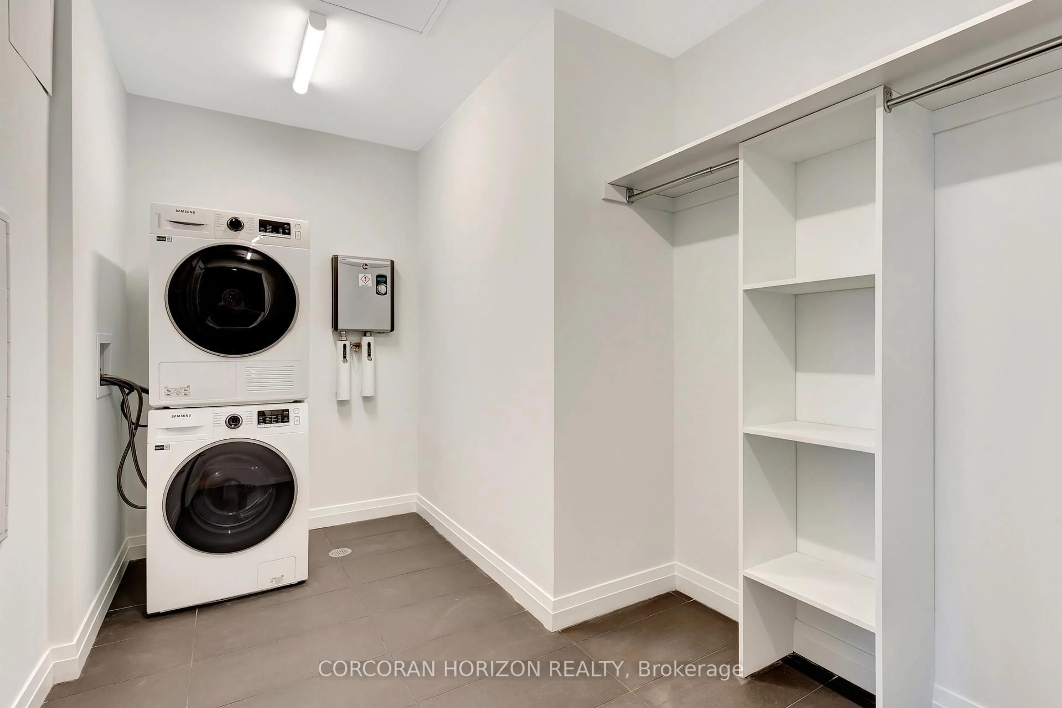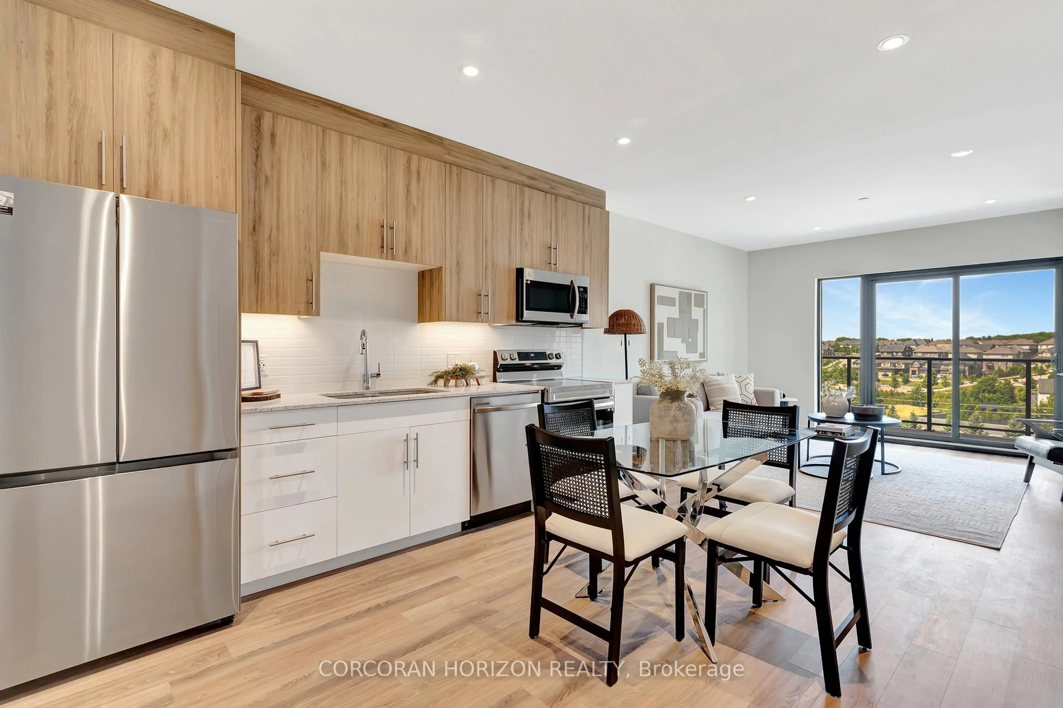Sold conditionally
Re-listed 43 days ago
525 New Dundee Rd #706, Kitchener, Ontario N2P 0K8
In the same building:
-
•
•
•
•
Sold for $···,···
•
•
•
•
Contact us about this property
Highlights
Days on marketSold
Total days on marketWahi shows you the total number of days a property has been on market, including days it's been off market then re-listed, as long as it's within 30 days of being off market.
233 daysEstimated valueThis is the price Wahi expects this property to sell for.
The calculation is powered by our Instant Home Value Estimate, which uses current market and property price trends to estimate your home’s value with a 90% accuracy rate.Not available
Price/Sqft$554/sqft
Monthly cost
Open Calculator
Description
Property Details
Interior
Features
Heating: Forced Air
Cooling: Central Air
Exterior
Features
Patio: Open
Balcony: Open
Parking
Garage spaces -
Garage type -
Total parking spaces 1
Condo Details
Property History
Login required
Price changeActive
$•••,•••
Login required
Re-listed
$•••,•••
43 days on market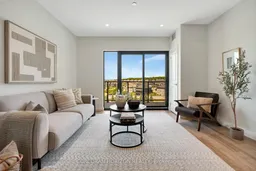 Listing by trreb®
Listing by trreb®

Login required
Listed for
$•••,•••
Login required
Price change
$•••,•••
Login required
Re-listed
$•••,•••
--44 days on market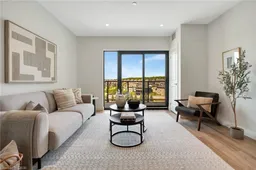 Listing by itso®
Listing by itso®

Login required
Terminated
Login required
Re-listed
$•••,•••
Stayed --48 days on market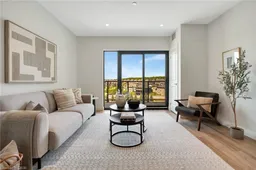 Listing by itso®
Listing by itso®

Login required
Expired
Login required
Listed
$•••,•••
Stayed --124 days on market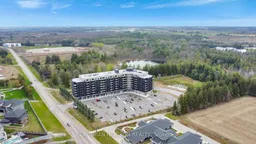 Listing by trreb®
Listing by trreb®

Property listed by CORCORAN HORIZON REALTY, Brokerage

Interested in this property?Get in touch to get the inside scoop.
