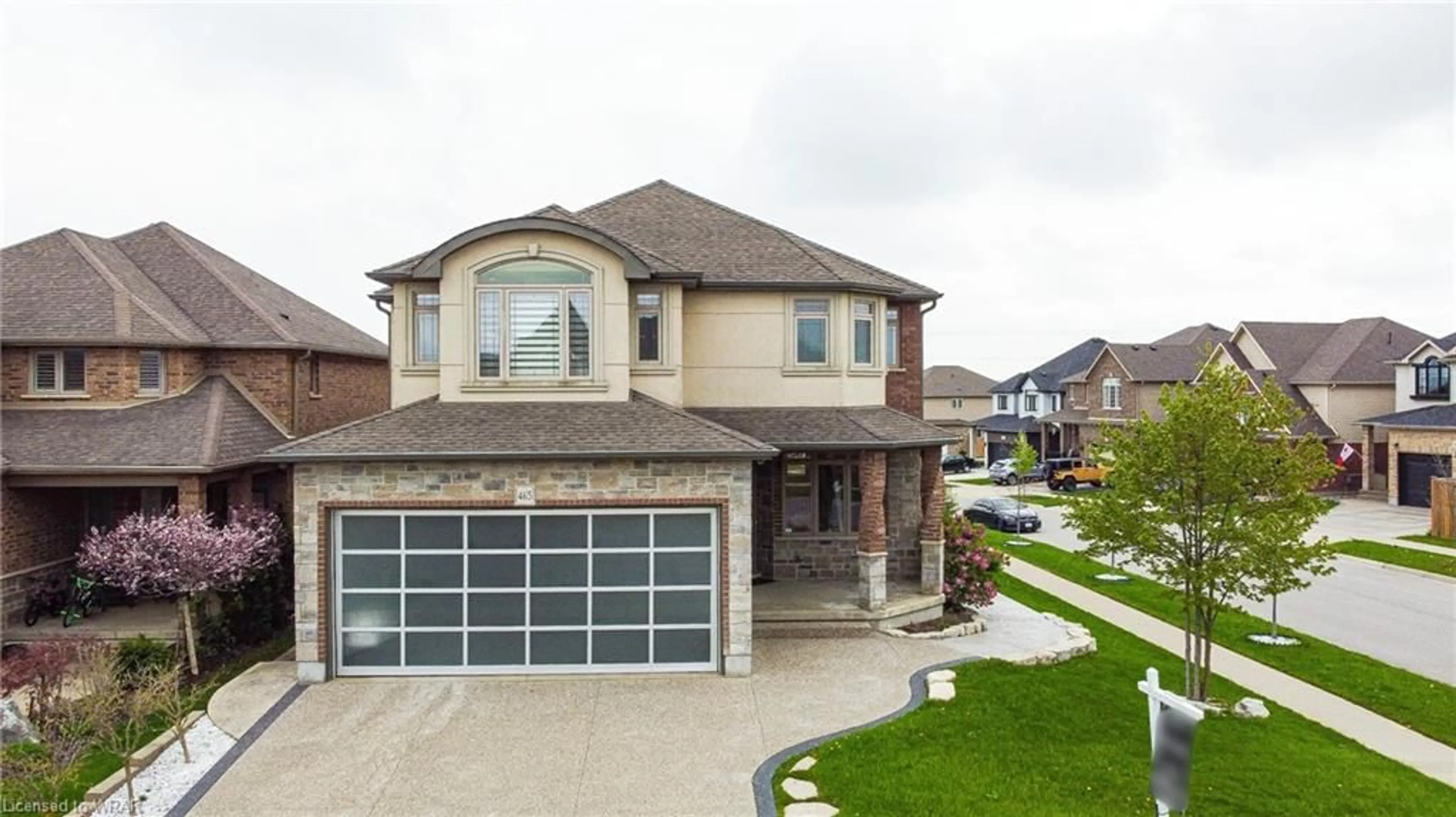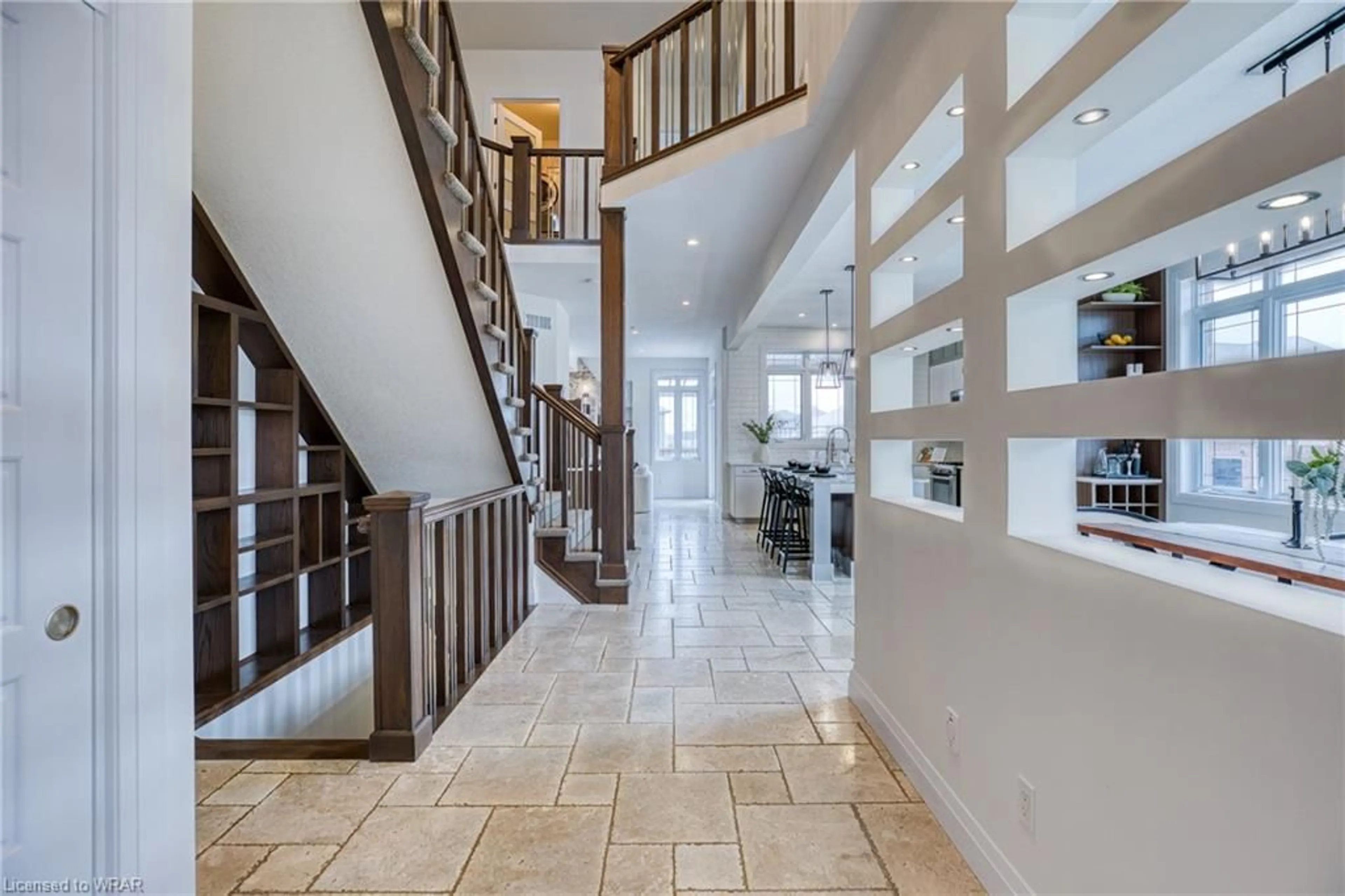465 Thomas Slee Dr, Kitchener, Ontario N2P 2Y1
Contact us about this property
Highlights
Estimated ValueThis is the price Wahi expects this property to sell for.
The calculation is powered by our Instant Home Value Estimate, which uses current market and property price trends to estimate your home’s value with a 90% accuracy rate.$1,664,000*
Price/Sqft$330/sqft
Days On Market13 days
Est. Mortgage$6,424/mth
Tax Amount (2023)$8,339/yr
Description
OFFERS WELCOMED ANYTIME. Step into luxury with this custom-built home, with over 4,500 sq ft of finished living space 2.5 car garage, 6-bedrooms, 4.5-bathrooms, this residence is designed to inspire a luxury lifestyle at it's finest. Experience the grandeur of 9ft foundations and soaring ceilings—10ft on the main floor and 9ft upstairs. Every detail reflects quality, from the expansive, super wide staircases to the large, light-filling windows throughout. Embrace a carpet-free living with exquisite flooring that leads you through a thoughtfully arranged floor plan. The heart of the home features a chef's dream kitchen, equipped with custom cabinets, a wine bar, and a coffee bar, perfect for entertaining and everyday elegance. Relax by the stunning stone mantle fireplace or step out through the sliders to a covered patio. Here, outdoor living is redefined with a fully equipped kitchen, expansive deck, and a breathtaking pool. Upstairs, comfort meets convenience with five spacious bedrooms, including three full bathrooms and upstairs laundry facilities. The finished basement offers an expansive rec room, complete with a wet bar and wine room, alongside a home gym, the sixth bedroom, and a full bathroom, leading to a charming three-season sunroom off the walkout basement. Nestled on a premium walkout lot and just minutes from HWY 401, this home combines serene living with accessibility. It’s more than a house—it’s a sanctuary where every day feels like a getaway.
Property Details
Interior
Features
Main Floor
Kitchen
6.78 x 3.43Pantry
Dining Room
3.66 x 3.43Bathroom
2-Piece
Great Room
4.70 x 7.24Exterior
Features
Parking
Garage spaces 2.5
Garage type -
Other parking spaces 3
Total parking spaces 5
Property History
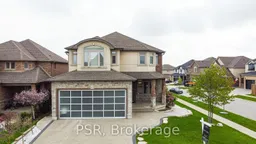 40
40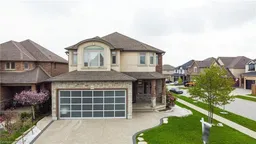 50
50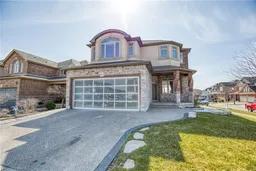 44
44Get an average of $10K cashback when you buy your home with Wahi MyBuy

Our top-notch virtual service means you get cash back into your pocket after close.
- Remote REALTOR®, support through the process
- A Tour Assistant will show you properties
- Our pricing desk recommends an offer price to win the bid without overpaying
