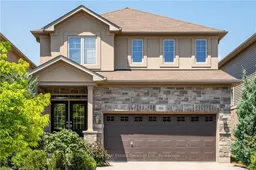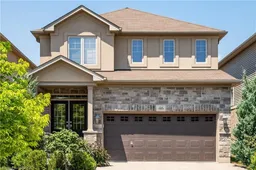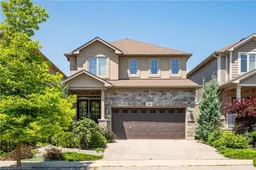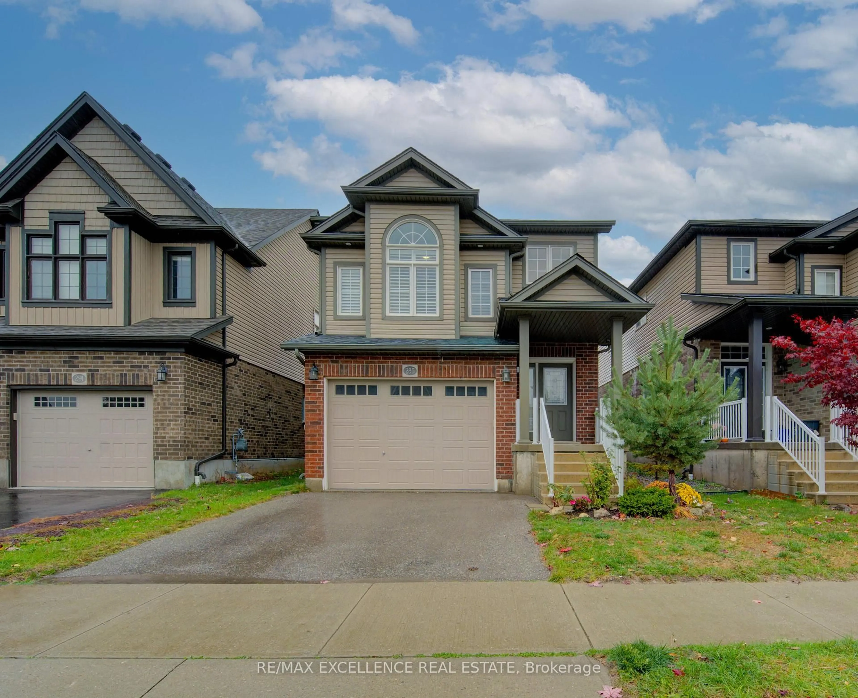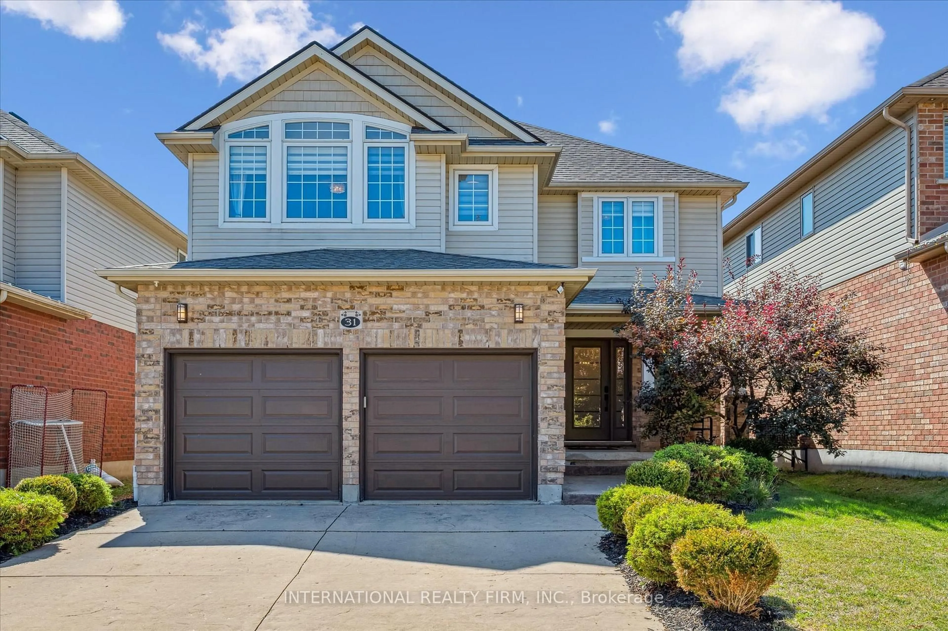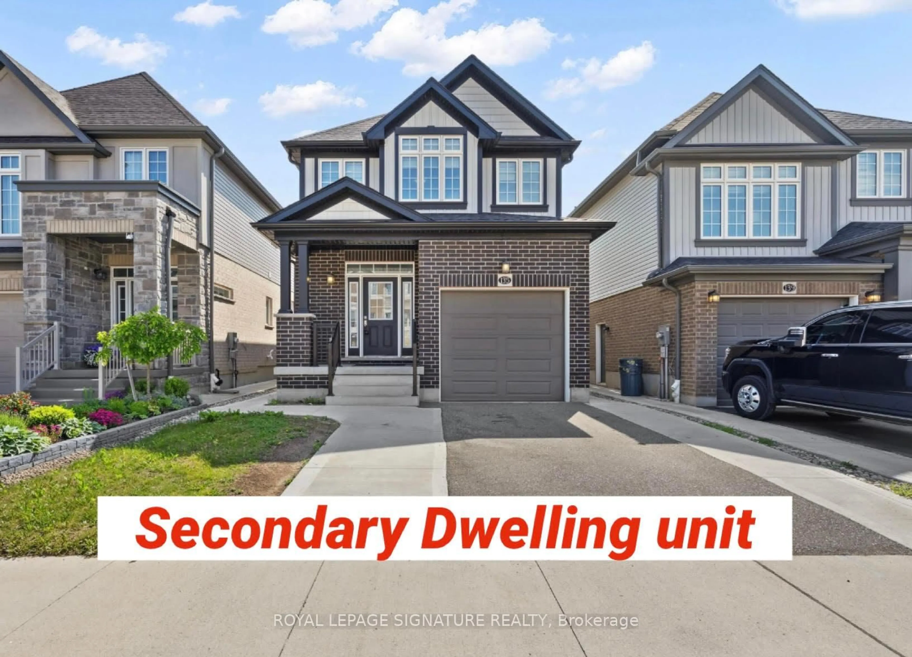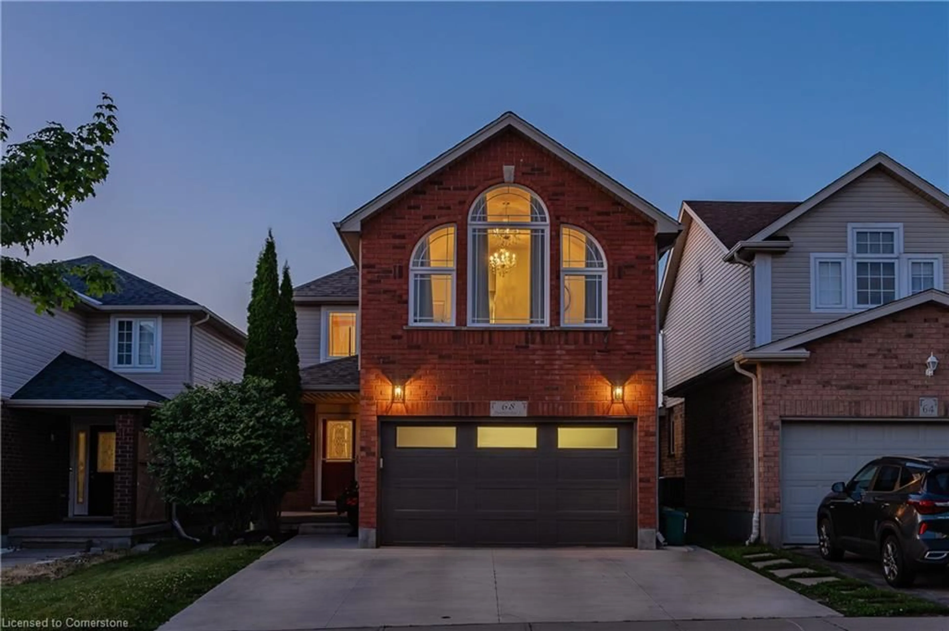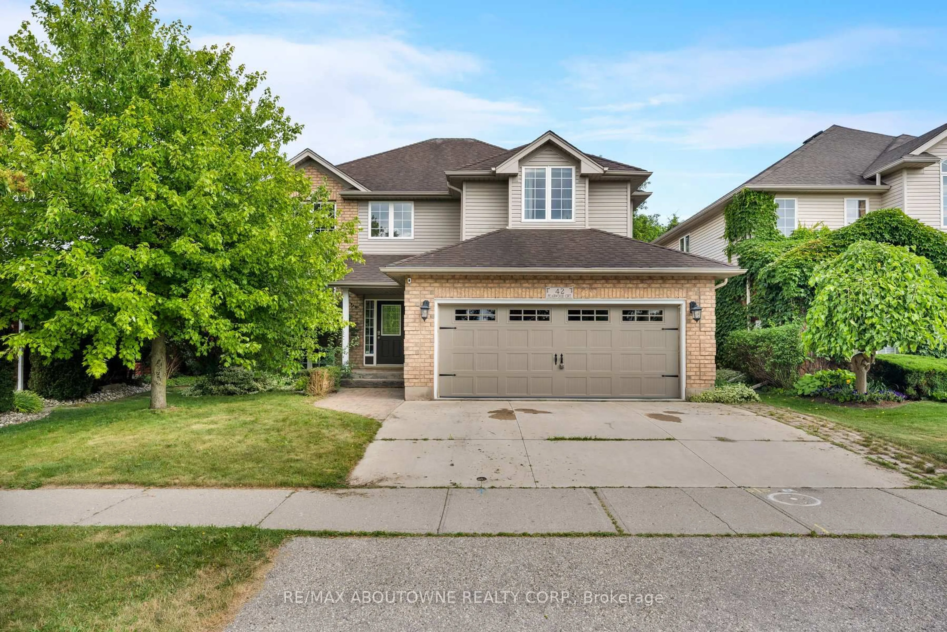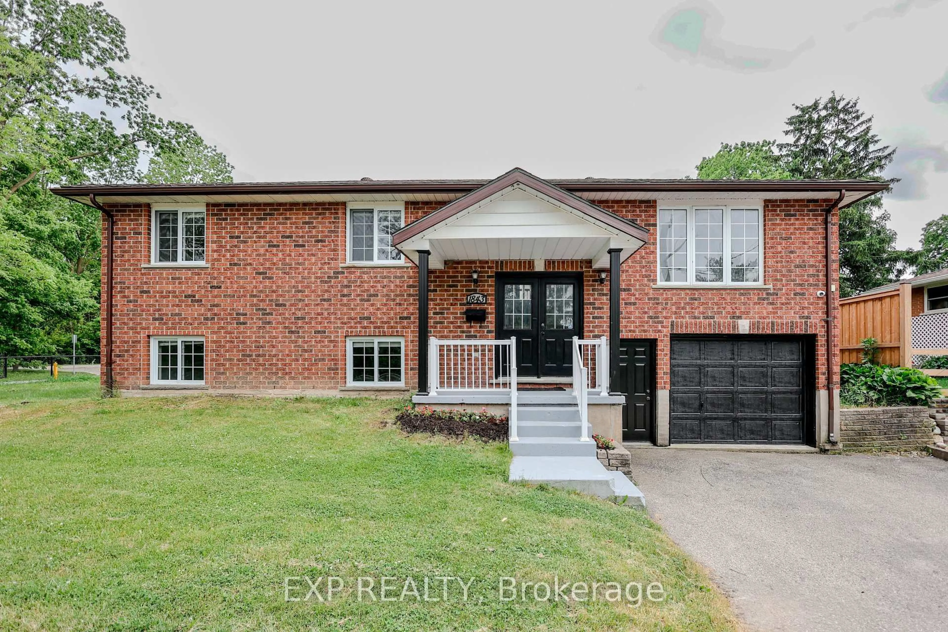Experience the Perfect Detached Home in Doon South Kitchener – Friendly Neighborhood, Cherished, Spacious, and Convenient
This exceptional property offers ample space, thoughtful design, and abundant natural light. Enjoy nearby walking and biking trails, as well as numerous parks. Overlooking Doon Creek and the Topper Wood Natural Area, it’s just 9 minutes from a golf club. The top five high schools in Kitchener are within an 8 to 23-minute drive, and Conestoga College is within walking distance.
The home features a covered double-wide driveway with parking for 4 vehicles. The open-concept floor plan includes a dining room that leads to a back porch and garden, while a mudroom with garage access adds convenience.
On the second floor, you’ll find a beautiful maple staircase and bright rooms with oversized windows. The master suite boasts double doors, a walk-in closet, and a stunning ensuite bathroom. There are 2 additional bedrooms served by a 3-piece bathroom and a great bathtub. A versatile laundry room/office is also located on this floor.
Additional features include a 200 amp electrical panel, a fully ducted HRV system, a whole-house humidifier, and a smart thermostat. RO water filtration and a water softener have been installed. The property is conveniently located near Hwy 401 and a community center.
Don’t miss out on this cherished and well-maintained home. Contact us today to schedule your private viewing.
Inclusions: Built-in Microwave, Carbon Monoxide Detector, Dishwasher, Dryer, Garage Door Opener, RangeHood, Refrigerator, Smoke Detector, Stove, Washer
